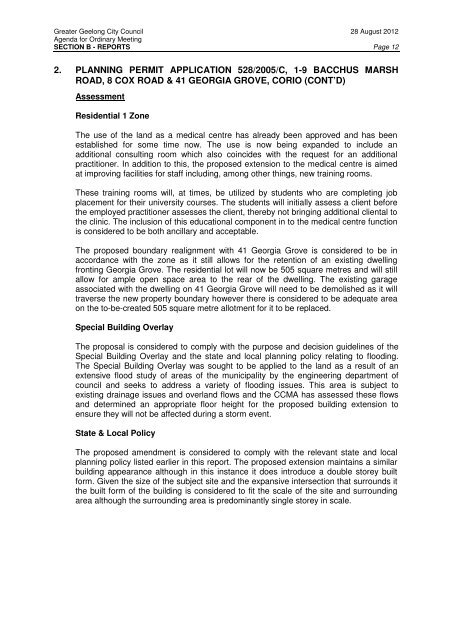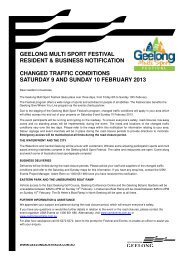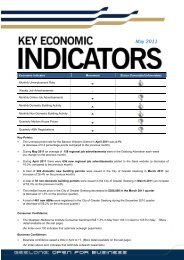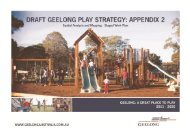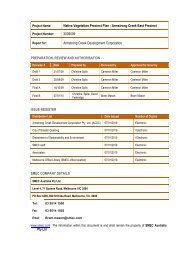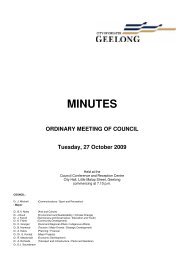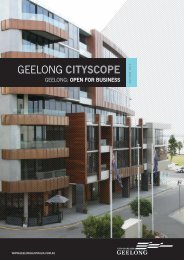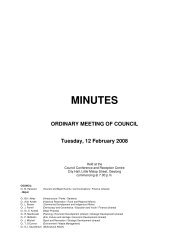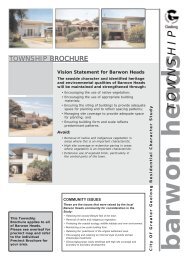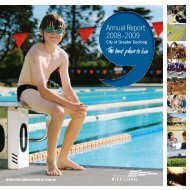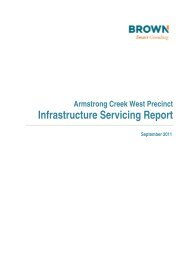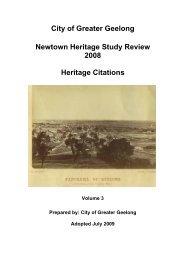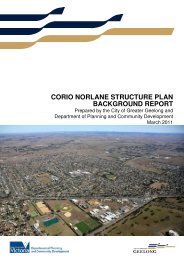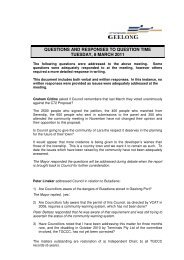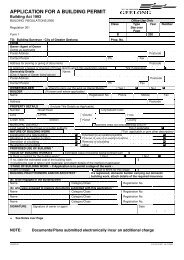AGENDA - City of Greater Geelong
AGENDA - City of Greater Geelong
AGENDA - City of Greater Geelong
You also want an ePaper? Increase the reach of your titles
YUMPU automatically turns print PDFs into web optimized ePapers that Google loves.
<strong>Greater</strong> <strong>Geelong</strong> <strong>City</strong> Council 28 August 2012<br />
Agenda for Ordinary Meeting<br />
SECTION B - REPORTS Page 12<br />
2. PLANNING PERMIT APPLICATION 528/2005/C, 1-9 BACCHUS MARSH<br />
ROAD, 8 COX ROAD & 41 GEORGIA GROVE, CORIO (CONT’D)<br />
Assessment<br />
Residential 1 Zone<br />
The use <strong>of</strong> the land as a medical centre has already been approved and has been<br />
established for some time now. The use is now being expanded to include an<br />
additional consulting room which also coincides with the request for an additional<br />
practitioner. In addition to this, the proposed extension to the medical centre is aimed<br />
at improving facilities for staff including, among other things, new training rooms.<br />
These training rooms will, at times, be utilized by students who are completing job<br />
placement for their university courses. The students will initially assess a client before<br />
the employed practitioner assesses the client, thereby not bringing additional cliental to<br />
the clinic. The inclusion <strong>of</strong> this educational component in to the medical centre function<br />
is considered to be both ancillary and acceptable.<br />
The proposed boundary realignment with 41 Georgia Grove is considered to be in<br />
accordance with the zone as it still allows for the retention <strong>of</strong> an existing dwelling<br />
fronting Georgia Grove. The residential lot will now be 505 square metres and will still<br />
allow for ample open space area to the rear <strong>of</strong> the dwelling. The existing garage<br />
associated with the dwelling on 41 Georgia Grove will need to be demolished as it will<br />
traverse the new property boundary however there is considered to be adequate area<br />
on the to-be-created 505 square metre allotment for it to be replaced.<br />
Special Building Overlay<br />
The proposal is considered to comply with the purpose and decision guidelines <strong>of</strong> the<br />
Special Building Overlay and the state and local planning policy relating to flooding.<br />
The Special Building Overlay was sought to be applied to the land as a result <strong>of</strong> an<br />
extensive flood study <strong>of</strong> areas <strong>of</strong> the municipality by the engineering department <strong>of</strong><br />
council and seeks to address a variety <strong>of</strong> flooding issues. This area is subject to<br />
existing drainage issues and overland flows and the CCMA has assessed these flows<br />
and determined an appropriate floor height for the proposed building extension to<br />
ensure they will not be affected during a storm event.<br />
State & Local Policy<br />
The proposed amendment is considered to comply with the relevant state and local<br />
planning policy listed earlier in this report. The proposed extension maintains a similar<br />
building appearance although in this instance it does introduce a double storey built<br />
form. Given the size <strong>of</strong> the subject site and the expansive intersection that surrounds it<br />
the built form <strong>of</strong> the building is considered to fit the scale <strong>of</strong> the site and surrounding<br />
area although the surrounding area is predominantly single storey in scale.


