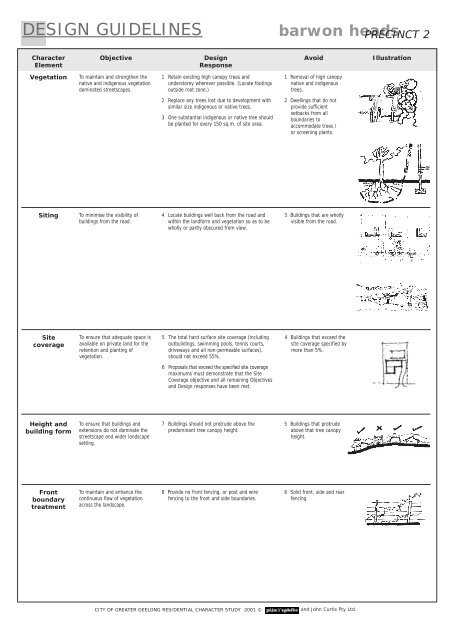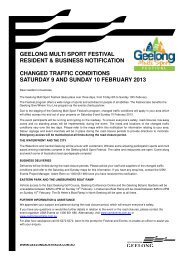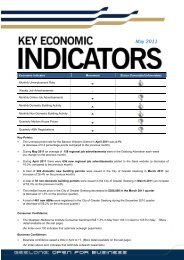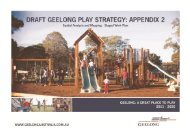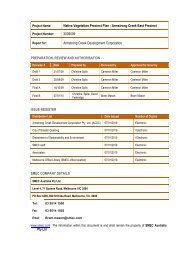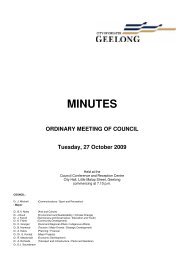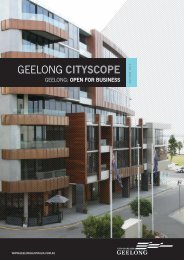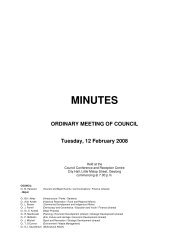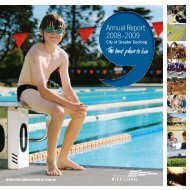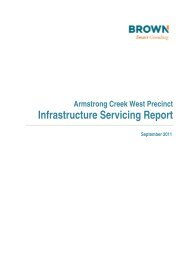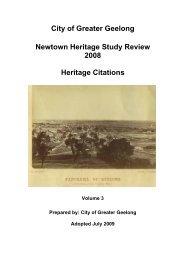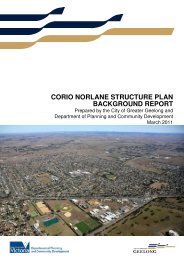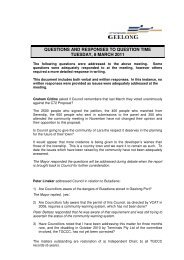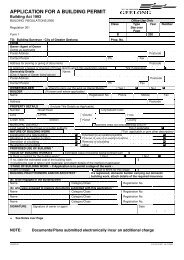Barwon Heads Residential Character Study - City of Greater Geelong
Barwon Heads Residential Character Study - City of Greater Geelong
Barwon Heads Residential Character Study - City of Greater Geelong
You also want an ePaper? Increase the reach of your titles
YUMPU automatically turns print PDFs into web optimized ePapers that Google loves.
DESIGN GUIDELINES barwon heads PRECINCT 2<br />
<strong>Character</strong><br />
Element<br />
Objective<br />
Design<br />
Response<br />
Avoid<br />
Illustration<br />
Vegetation<br />
To maintain and strengthen the<br />
native and indigenous vegetation<br />
dominated streetscapes.<br />
1 Retain existing high canopy trees and<br />
understorey wherever possible. (Locate footings<br />
outside root zone.)<br />
1 Removal <strong>of</strong> high canopy<br />
native and indigenous<br />
trees.<br />
2 Replace any trees lost due to development with<br />
similar size indigenous or native trees.<br />
3 One substantial indigenous or native tree should<br />
be planted for every 150 sq.m. <strong>of</strong> site area.<br />
2 Dwellings that do not<br />
provide sufficient<br />
setbacks from all<br />
boundaries to<br />
accommodate trees /<br />
or screening plants.<br />
Siting<br />
To minimise the visibility <strong>of</strong><br />
buildings from the road.<br />
4 Locate buildings well back from the road and<br />
within the landform and vegetation so as to be<br />
wholly or partly obscured from view.<br />
3 Buildings that are wholly<br />
visible from the road.<br />
Site<br />
coverage<br />
To ensure that adequate space is<br />
available on private land for the<br />
retention and planting <strong>of</strong><br />
vegetation.<br />
5 The total hard surface site coverage (including<br />
outbuildings, swimming pools, tennis courts,<br />
driveways and all non-permeable surfaces),<br />
should not exceed 55%.<br />
4 Buildings that exceed the<br />
site coverage specified by<br />
more than 5%.<br />
6 Proposals that exceed the specified site coverage<br />
maximums must demonstrate that the Site<br />
Coverage objective and all remaining Objectives<br />
and Design responses have been met.<br />
Height and<br />
building form<br />
To ensure that buildings and<br />
extensions do not dominate the<br />
streetscape and wider landscape<br />
setting.<br />
7 Buildings should not protrude above the<br />
predominant tree canopy height.<br />
5 Buildings that protrude<br />
above that tree canopy<br />
height.<br />
Front<br />
boundary<br />
treatment<br />
To maintain and enhance the<br />
continuous flow <strong>of</strong> vegetation<br />
across the landscape.<br />
8 Provide no front fencing, or post and wire<br />
fencing to the front and side boundaries.<br />
6 Solid front, side and rear<br />
fencing.<br />
CITY OF GREATER GEELONG RESIDENTIAL CHARACTER STUDY 2001 ©<br />
and John Curtis Pty Ltd.


