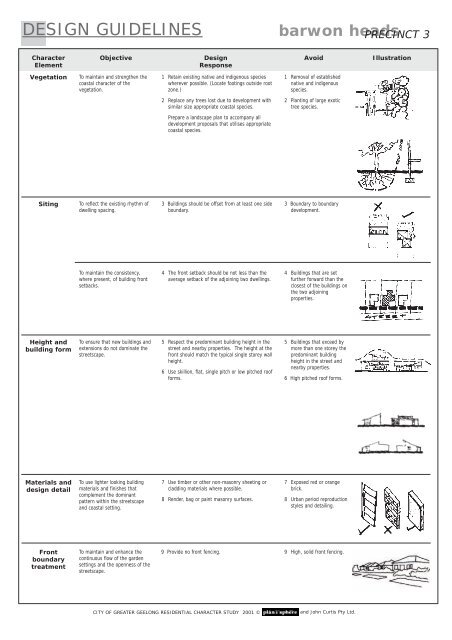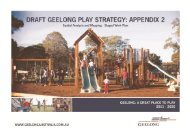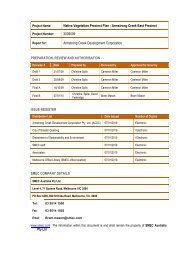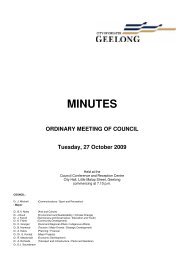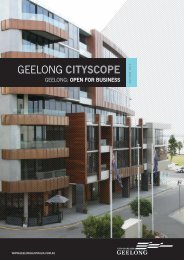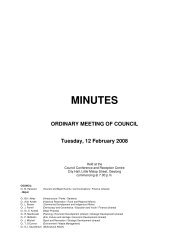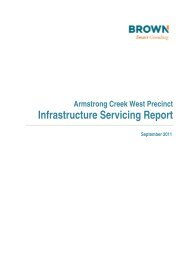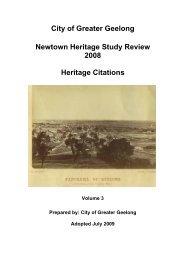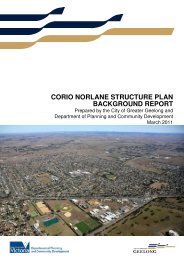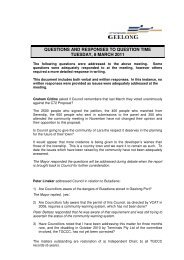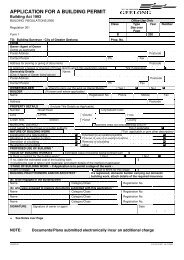Barwon Heads Residential Character Study - City of Greater Geelong
Barwon Heads Residential Character Study - City of Greater Geelong
Barwon Heads Residential Character Study - City of Greater Geelong
You also want an ePaper? Increase the reach of your titles
YUMPU automatically turns print PDFs into web optimized ePapers that Google loves.
DESIGN GUIDELINES barwon heads PRECINCT 3<br />
<strong>Character</strong><br />
Element<br />
Objective<br />
Design<br />
Response<br />
Avoid<br />
Illustration<br />
Vegetation<br />
To maintain and strengthen the<br />
coastal character <strong>of</strong> the<br />
vegetation.<br />
1 Retain existing native and indigenous species<br />
wherever possible. (Locate footings outside root<br />
zone.)<br />
1 Removal <strong>of</strong> established<br />
native and indigenous<br />
species.<br />
2 Replace any trees lost due to development with<br />
similar size appropriate coastal species.<br />
2 Planting <strong>of</strong> large exotic<br />
tree species.<br />
Prepare a landscape plan to accompany all<br />
development proposals that utilises appropriate<br />
coastal species.<br />
Siting<br />
To reflect the existing rhythm <strong>of</strong><br />
dwelling spacing.<br />
3 Buildings should be <strong>of</strong>fset from at least one side<br />
boundary.<br />
3 Boundary to boundary<br />
development.<br />
To maintain the consistency,<br />
where present, <strong>of</strong> building front<br />
setbacks.<br />
4 The front setback should be not less than the<br />
average setback <strong>of</strong> the adjoining two dwellings.<br />
4 Buildings that are set<br />
further forward than the<br />
closest <strong>of</strong> the buildings on<br />
the two adjoining<br />
properties.<br />
Height and<br />
building form<br />
To ensure that new buildings and<br />
extensions do not dominate the<br />
streetscape.<br />
5 Respect the predominant building height in the<br />
street and nearby properties. The height at the<br />
front should match the typical single storey wall<br />
height.<br />
6 Use skillion, flat, single pitch or low pitched ro<strong>of</strong><br />
forms.<br />
5 Buildings that exceed by<br />
more than one storey the<br />
predominant building<br />
height in the street and<br />
nearby properties.<br />
6 High pitched ro<strong>of</strong> forms.<br />
Materials and<br />
design detail<br />
To use lighter looking building<br />
materials and finishes that<br />
complement the dominant<br />
pattern within the streetscape<br />
and coastal setting.<br />
7 Use timber or other non-masonry sheeting or<br />
cladding materials where possible.<br />
8 Render, bag or paint masonry surfaces.<br />
7 Exposed red or orange<br />
brick.<br />
8 Urban period reproduction<br />
styles and detailing.<br />
Front<br />
boundary<br />
treatment<br />
To maintain and enhance the<br />
continuous flow <strong>of</strong> the garden<br />
settings and the openness <strong>of</strong> the<br />
streetscape.<br />
9 Provide no front fencing. 9 High, solid front fencing.<br />
CITY OF GREATER GEELONG RESIDENTIAL CHARACTER STUDY 2001 ©<br />
and John Curtis Pty Ltd.


