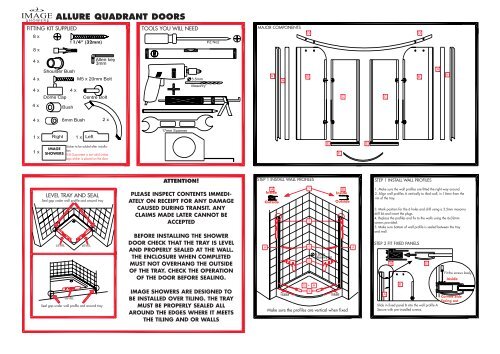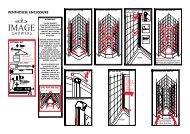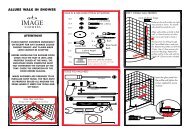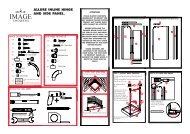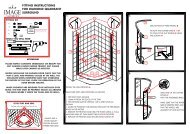ALLURE QUADRANT DOORS - Image Showers
ALLURE QUADRANT DOORS - Image Showers
ALLURE QUADRANT DOORS - Image Showers
Create successful ePaper yourself
Turn your PDF publications into a flip-book with our unique Google optimized e-Paper software.
FITTING KIT SUPPLIED<br />
<strong>ALLURE</strong> <strong>QUADRANT</strong> <strong>DOORS</strong><br />
TOOLS YOU WILL NEED<br />
MAJOR COMPONENTS<br />
1/4” (32mm)<br />
Sticker to be added after installation<br />
IMAGE<br />
SHOWERS N.B Guarantee is not valid unless<br />
logo sticker is placed on the door.<br />
ATTENTION!<br />
STEP 1 INSTALL WALL PROFILES<br />
STEP 1 INSTALL WALL PROFILES<br />
LEVEL TRAY AND SEAL<br />
Seal gap under wall profile and around tray<br />
PLEASE INSPECT CONTENTS IMMEDI-<br />
ATELY ON RECEIPT FOR ANY DAMAGE<br />
CAUSED DURING TRANSIT. ANY<br />
CLAIMS MADE LATER CANNOT BE<br />
ACCEPTED<br />
BEFORE INSTALLING THE SHOWER<br />
DOOR CHECK THAT THE TRAY IS LEVEL<br />
AND PROPERLY SEALED AT THE WALL.<br />
THE ENCLOSURE WHEN COMPLETED<br />
MUST NOT OVERHANG THE OUTSIDE<br />
OF THE TRAY. CHECK THE OPERATION<br />
OF THE DOOR BEFORE SEALING.<br />
Inside<br />
Outside<br />
Inside<br />
Outside<br />
1. Make sure the wall profiles are fitted the right way around.<br />
2. Align wall profiles A vertically to tiled wall, in 15mm from the<br />
rim of the tray.<br />
3. Mark position for the 6 holes and drill using a 5.5mm masonry<br />
drill bit.and insert the plugs.<br />
4. Replace the profiles and fix to the walls using the 6x32mm<br />
screws provided.<br />
5. Make sure bottom of wall profile is sealed between the tray<br />
and wall.<br />
STEP 2 FIT FIXED PANELS<br />
Fit the screws loosly<br />
Inside<br />
Seal gap under wall profile and around tray<br />
IMAGE SHOWERS ARE DESIGNED TO<br />
BE INSTALLED OVER TILING. THE TRAY<br />
MUST BE PROPERLY SEALED ALL<br />
AROUND THE EDGES WHERE IT MEETS<br />
THE TILING AND OR WALLS<br />
Make sure the profiles are vertical when fixed<br />
Slide in fixed panel B into the wall profile A<br />
Secure with pre-installed screws.<br />
Curved Side<br />
facing out
STEP 3 INSTALL HORIZONTAL FRAME<br />
STEP 4 FIT DOOR PANELS<br />
Outside<br />
Inside<br />
magnetic strip<br />
slightly longer<br />
Fit gaskets E onto bottom of<br />
door panel as shown.<br />
Glass<br />
To install the top rail D to the fixed panel B insert J4 into J1 and<br />
then insert into the glass from the outside of fixed panel B. Then<br />
insert bush J2 into bolt J4 from the inside of the glass.<br />
Fit top rail D to the centre bolt on the inside of the glass. On<br />
each side, using the M5x20mm bolts J3 screw on dome cap J5<br />
to complete.<br />
Fit hinge on door panel C onto hinge on the fixed panel<br />
B as shown. The hinge on the door panel is positioned<br />
above the hinge on the fixed panel. It slots into it and sits<br />
there<br />
STEP 5 FIT HANDLES<br />
STEP 7 INSTALL SCREW COVER STRIPS<br />
STEP 9 SEALING<br />
Glass<br />
Tighten all screws on the profiles. Clip A1 onto<br />
profile, as shown below to cover the screws.<br />
Inside<br />
8mm bush<br />
Outside<br />
Inside of shower<br />
Install each handle. Ensure you install the oval<br />
shaped washer on the inside of the glass.<br />
STEP 6 ALLIGN AND FIX PROFILES<br />
Drip deflector<br />
will bend slightly to fit<br />
Outside of shower<br />
Add cover caps K<br />
and trim to size as<br />
required. Seal outside<br />
bottom as<br />
shown in red and<br />
inside of shower as<br />
shown in red.<br />
Guide block<br />
Put bead of silicone into slot on the back of drip deflector profile as<br />
shown. Slot into position on the tray across the opening between the<br />
fixed panels. Make sure that each end of the drip deflector is fitted into<br />
the guide block as shown.


