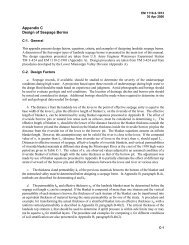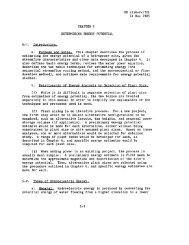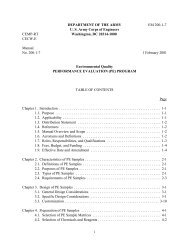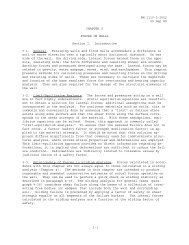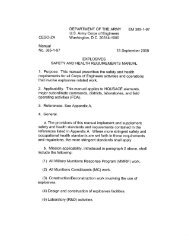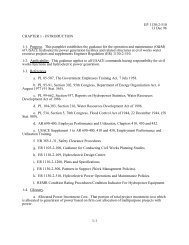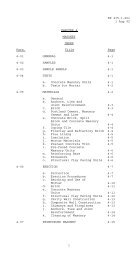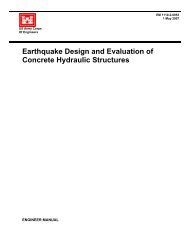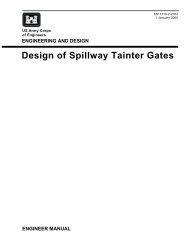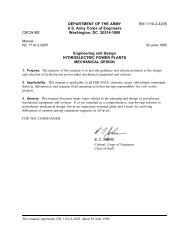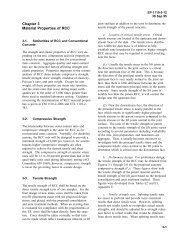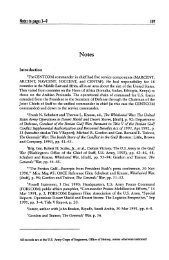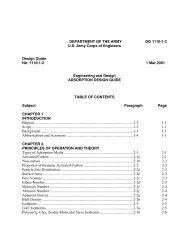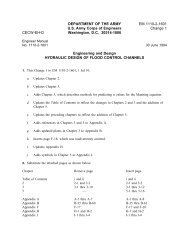Constructing the Pentagon - Publications, US Army Corps of ...
Constructing the Pentagon - Publications, US Army Corps of ...
Constructing the Pentagon - Publications, US Army Corps of ...
You also want an ePaper? Increase the reach of your titles
YUMPU automatically turns print PDFs into web optimized ePapers that Google loves.
10$ Builders and Fighters<br />
land under <strong>the</strong> War Department's jurisdiction in Arlington,<br />
Virginia .<br />
On Thursday evening, 17 July 1941, Somervell called<br />
George E . Bergstrom, a California architect and former president<br />
<strong>of</strong> <strong>the</strong> American Institute <strong>of</strong> Architects who was cur<br />
rently a civilian in Somervell's Construction Division, and<br />
Lieutenant Colonel Hugh J. Casey, an engineer also in that<br />
division, to his <strong>of</strong>fice. Somervell informed <strong>the</strong>m that by 0900<br />
Monday morning he wanted basic plans and an architectural<br />
perspective for an <strong>of</strong>fice building to house 40,000 persons.<br />
Somervell originally envisioned a modern four-storied<br />
structure with no elevators (to conserve needed war materials)<br />
that would house all War Department activities. He planned<br />
to locate <strong>the</strong> huge building on <strong>the</strong> site <strong>of</strong> <strong>the</strong> old Washington-<br />
Hoover airport in Arlington County on <strong>the</strong> Virginia side <strong>of</strong><br />
<strong>the</strong> Potomac River, however, later inspection revealed that<br />
<strong>the</strong> airport site was in <strong>the</strong> river's floodplain . On Reybold's<br />
advice, Somervell changed <strong>the</strong> proposed location to a 67-acre<br />
tract fur<strong>the</strong>r north and west, <strong>the</strong> former Department <strong>of</strong><br />
Agriculture experimental station, Arlington Farms, near <strong>the</strong><br />
entrance to Arlington National Cemetery. He reduced <strong>the</strong><br />
height to three stories so that <strong>the</strong> proposed building would<br />
harmonize with <strong>the</strong> surrounding Arlington National Cemetery<br />
and <strong>the</strong> Lincoln Memorial .<br />
On Monday morning, as instructed, Bergstrom and<br />
Casey presented Somervell with a plan for a building with<br />
5 .1 million square feet <strong>of</strong> floor space, twice as much as <strong>the</strong><br />
Empire State Building. Fitted to <strong>the</strong> five roads surrounding<br />
it, <strong>the</strong> building would have five sides (hence <strong>Pentagon</strong>) .<br />
Somervell proposed to construct <strong>the</strong> building along with<br />
parking for 10,000 cars, roads, and landscaping for an estimated<br />
$35 million . To conserve steel for <strong>the</strong> war effort, <strong>the</strong><br />
building would be constructed <strong>of</strong> reinforced concrete. Most<br />
<strong>of</strong> <strong>the</strong> interior <strong>of</strong>fice space would be open with partitions, and<br />
only top <strong>of</strong>ficials would have private <strong>of</strong>fices .<br />
The next day, 22 July 1941, <strong>the</strong> plans went to Secretary<br />
<strong>of</strong> War Henry L. Stimson who eventually approved <strong>the</strong>m .<br />
The plans also went to <strong>the</strong> Deficiency Subcommittee <strong>of</strong> <strong>the</strong><br />
House Committee on Appropriations, which reconvened on<br />
22 July. General Reybold presented his arguments before<br />
<strong>the</strong> committee and <strong>the</strong>n introduced General Somervell who



