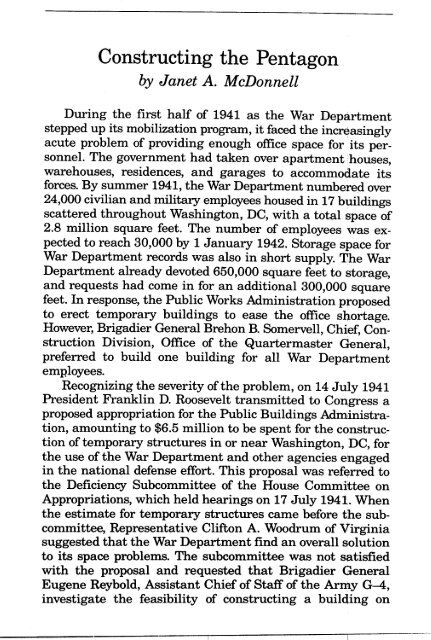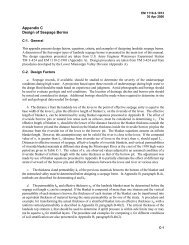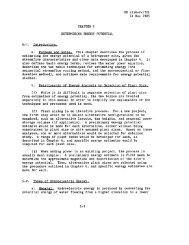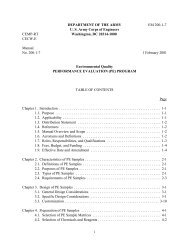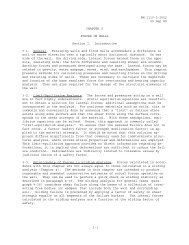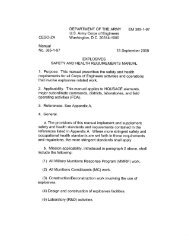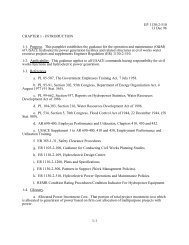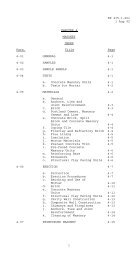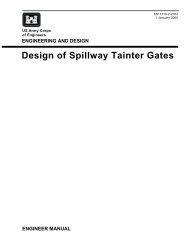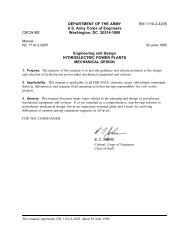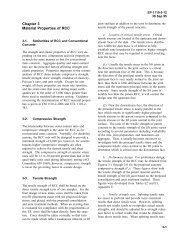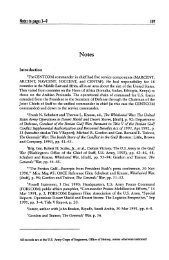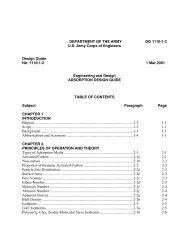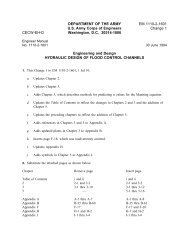Constructing the Pentagon - Publications, US Army Corps of ...
Constructing the Pentagon - Publications, US Army Corps of ...
Constructing the Pentagon - Publications, US Army Corps of ...
You also want an ePaper? Increase the reach of your titles
YUMPU automatically turns print PDFs into web optimized ePapers that Google loves.
<strong>Constructing</strong> <strong>the</strong> <strong>Pentagon</strong><br />
by Janet A . McDonnell<br />
During <strong>the</strong> first half <strong>of</strong> 1941 as <strong>the</strong> War Department<br />
stepped up its mobilization program, it faced <strong>the</strong> increasingly<br />
acute problem <strong>of</strong> providing enough <strong>of</strong>fice space for its per<br />
sonnel . The government had taken over apartment houses,<br />
warehouses, residences, and garages to accommodate its<br />
forces . By summer 1941, <strong>the</strong> War Department numbered over<br />
24,000 civilian and military employees housed in 17 buildings<br />
scattered throughout Washington, DC, with a total space <strong>of</strong><br />
2.8 million square feet . The number <strong>of</strong> employees was expected<br />
to reach 30,000 by 1 January 1942 . Storage space for<br />
War Department records was also in short supply. The War<br />
Department already devoted 650,000 square feet to storage,<br />
and requests had come in for an additional 300,000 square<br />
feet . In response, <strong>the</strong> Public Works Administration proposed<br />
to erect temporary buildings to ease <strong>the</strong> <strong>of</strong>fice shortage.<br />
However, Brigadier General Brehon B. Somervell, Chief, Construction<br />
Division, Office <strong>of</strong> <strong>the</strong> Quartermaster General,<br />
preferred to build one building for all War Department<br />
employees.<br />
Recognizing <strong>the</strong> severity <strong>of</strong> <strong>the</strong> problem, on 14 July 1941<br />
President Franklin D. Roosevelt transmitted to Congress a<br />
proposed appropriation for <strong>the</strong> Public Buildings Administra<br />
tion, amounting to $6 .5 million to be spent for <strong>the</strong> construction<br />
<strong>of</strong> temporary structures in or near Washington, DC, for<br />
<strong>the</strong> use <strong>of</strong> <strong>the</strong> War Department and o<strong>the</strong>r agencies engaged<br />
in <strong>the</strong> national defense effort . This proposal was referred to<br />
<strong>the</strong> Deficiency Subcommittee <strong>of</strong> <strong>the</strong> House Committee on<br />
Appropriations, which held hearings on 17 July 1941 . When<br />
<strong>the</strong> estimate for temporary structures came before <strong>the</strong> subcommittee,<br />
Representative Clifton A. Woodrum <strong>of</strong> Virginia<br />
suggested that <strong>the</strong> War Department find an overall solution<br />
to its space problems . The subcommittee was not satisfied<br />
with <strong>the</strong> proposal and requested that Brigadier General<br />
Eugene Reybold, Assistant Chief <strong>of</strong> Staff <strong>of</strong> <strong>the</strong> <strong>Army</strong> G-4,<br />
investigate <strong>the</strong> feasibility <strong>of</strong> constructing a building on
10$ Builders and Fighters<br />
land under <strong>the</strong> War Department's jurisdiction in Arlington,<br />
Virginia .<br />
On Thursday evening, 17 July 1941, Somervell called<br />
George E . Bergstrom, a California architect and former president<br />
<strong>of</strong> <strong>the</strong> American Institute <strong>of</strong> Architects who was cur<br />
rently a civilian in Somervell's Construction Division, and<br />
Lieutenant Colonel Hugh J. Casey, an engineer also in that<br />
division, to his <strong>of</strong>fice. Somervell informed <strong>the</strong>m that by 0900<br />
Monday morning he wanted basic plans and an architectural<br />
perspective for an <strong>of</strong>fice building to house 40,000 persons.<br />
Somervell originally envisioned a modern four-storied<br />
structure with no elevators (to conserve needed war materials)<br />
that would house all War Department activities. He planned<br />
to locate <strong>the</strong> huge building on <strong>the</strong> site <strong>of</strong> <strong>the</strong> old Washington-<br />
Hoover airport in Arlington County on <strong>the</strong> Virginia side <strong>of</strong><br />
<strong>the</strong> Potomac River, however, later inspection revealed that<br />
<strong>the</strong> airport site was in <strong>the</strong> river's floodplain . On Reybold's<br />
advice, Somervell changed <strong>the</strong> proposed location to a 67-acre<br />
tract fur<strong>the</strong>r north and west, <strong>the</strong> former Department <strong>of</strong><br />
Agriculture experimental station, Arlington Farms, near <strong>the</strong><br />
entrance to Arlington National Cemetery. He reduced <strong>the</strong><br />
height to three stories so that <strong>the</strong> proposed building would<br />
harmonize with <strong>the</strong> surrounding Arlington National Cemetery<br />
and <strong>the</strong> Lincoln Memorial .<br />
On Monday morning, as instructed, Bergstrom and<br />
Casey presented Somervell with a plan for a building with<br />
5 .1 million square feet <strong>of</strong> floor space, twice as much as <strong>the</strong><br />
Empire State Building. Fitted to <strong>the</strong> five roads surrounding<br />
it, <strong>the</strong> building would have five sides (hence <strong>Pentagon</strong>) .<br />
Somervell proposed to construct <strong>the</strong> building along with<br />
parking for 10,000 cars, roads, and landscaping for an estimated<br />
$35 million . To conserve steel for <strong>the</strong> war effort, <strong>the</strong><br />
building would be constructed <strong>of</strong> reinforced concrete. Most<br />
<strong>of</strong> <strong>the</strong> interior <strong>of</strong>fice space would be open with partitions, and<br />
only top <strong>of</strong>ficials would have private <strong>of</strong>fices .<br />
The next day, 22 July 1941, <strong>the</strong> plans went to Secretary<br />
<strong>of</strong> War Henry L. Stimson who eventually approved <strong>the</strong>m .<br />
The plans also went to <strong>the</strong> Deficiency Subcommittee <strong>of</strong> <strong>the</strong><br />
House Committee on Appropriations, which reconvened on<br />
22 July. General Reybold presented his arguments before<br />
<strong>the</strong> committee and <strong>the</strong>n introduced General Somervell who
<strong>Constructing</strong> <strong>the</strong> <strong>Pentagon</strong> 109<br />
outlined his plan for constructing, under War Department<br />
jurisdiction, a building with a gross interior <strong>of</strong>fice space <strong>of</strong><br />
roughly 5 million square feet on government land known as<br />
Arlington Farms . The cost <strong>of</strong> construction, he explained,<br />
would be roughly $7 .00 per square foot or $35 million, plus<br />
ano<strong>the</strong>r million for <strong>the</strong> parking area .<br />
Somervell and o<strong>the</strong>r supporters justified <strong>the</strong> project on <strong>the</strong><br />
basis <strong>of</strong> <strong>the</strong> need for increased efficiency. War Department<br />
employees would no longer waste valuable time traveling<br />
from one building to ano<strong>the</strong>r to consult with each o<strong>the</strong>r.<br />
Efficiency would also increase because <strong>of</strong>fice workers would<br />
have more space. Supporters argued that <strong>the</strong> government<br />
would save $3 million annually in rent . They also argued that<br />
<strong>the</strong> new building would free up o<strong>the</strong>r public buildings that<br />
<strong>the</strong> War Department was currently occupying and release<br />
apartments for residential use again .<br />
Sensitive to <strong>the</strong> severity <strong>of</strong> <strong>the</strong> space problem, Congress<br />
moved quickly on <strong>the</strong> proposal . The House Committee on<br />
Appropriations approved Somervell's proposal, as did <strong>the</strong><br />
House Committee on Public Buildings and Grounds. On<br />
24 July 1941, <strong>the</strong> Appropriations Committee submitted to<br />
<strong>the</strong> full House its First Supplemental National Defense<br />
Appropriation Bill for 1942 which included $35 million<br />
for <strong>the</strong> construction <strong>of</strong> a new War Department building in<br />
Arlington. A lengthy debate followed on <strong>the</strong> House floor.<br />
Opponents challenged <strong>the</strong> proposed project primarily on <strong>the</strong><br />
basis <strong>of</strong> its tremendous size and cost . They argued that <strong>the</strong><br />
building would consume labor and materials already in short<br />
supply, increase existing traffic problems, and be a white<br />
elephant after <strong>the</strong> war. Meanwhile, <strong>the</strong> Secretary <strong>of</strong> War,<br />
by a memorandum dated 24 July 1941, submitted <strong>the</strong> proposal<br />
to President Roosevelt for preliminary approval . FDR<br />
approved <strong>the</strong> proposal on 25 July. The House resumed debate<br />
on 28 July, approved <strong>the</strong> appropriations bill that afternoon,<br />
and sent it to <strong>the</strong> Senate.<br />
The Senate Appropriations Committee opened its hearings<br />
on 31 July 1941 . The National Capital Park and Planning<br />
Commission submitted to <strong>the</strong> committee a critical report<br />
on <strong>the</strong> proposed building Chairman <strong>of</strong> <strong>the</strong> National Capital<br />
Park and Planning Commission Frederic A. Delano, <strong>the</strong><br />
President's uncle, believed <strong>the</strong> project would damage <strong>the</strong>
Builders and Fighters<br />
"dignity and character" <strong>of</strong> <strong>the</strong> area around Arlington<br />
Cemetery and <strong>the</strong> Lincoln Memorial . Delano expressed his<br />
concerns to <strong>the</strong> President . In response, on 1 August, FDR sent<br />
a letter to <strong>the</strong> committee setting forth additional observations.<br />
FDR did not object to <strong>the</strong> Arlington Farms site ; but<br />
he did want a smaller building, one that would accommodate<br />
only 20,000 employees, to minimize possible traffic and<br />
transportation problems .<br />
When <strong>the</strong> Senate committee resumed its hearings on<br />
8 August, Reybold, Somervell, and o<strong>the</strong>rs testified in favor<br />
<strong>of</strong> <strong>the</strong> appropriation . Protests came from <strong>the</strong> DC Chapter <strong>of</strong><br />
<strong>the</strong> American Institute <strong>of</strong> Architects, <strong>the</strong> National Association<br />
<strong>of</strong> Building Owners and Managers, and o<strong>the</strong>rs . The<br />
Washington Commission on Fine Arts also opposed <strong>the</strong><br />
project, arguing that <strong>the</strong> proposed location should remain<br />
open ei<strong>the</strong>r as a park or an addition to Arlington National<br />
Cemetery. Gilmore D. Clarke, chairman <strong>of</strong> <strong>the</strong> Commission<br />
on Fine Arts, testified against <strong>the</strong> project observing that it<br />
would obscure <strong>the</strong> approach to Arlington National Cemetery<br />
and suggested that it be moved three quarters <strong>of</strong> a mile to<br />
<strong>the</strong> south to <strong>the</strong> site <strong>of</strong> <strong>the</strong> Quartermaster Depot which was<br />
under construction . The National Capital Park and Planning<br />
Commission representatives called for a smaller building.<br />
The Senate committee reviewed alternate sites including<br />
a site three quarters <strong>of</strong> a mile sou<strong>the</strong>ast <strong>of</strong> <strong>the</strong> disputed<br />
Arlington Farms site, which would take care <strong>of</strong> <strong>the</strong> aes<strong>the</strong>tic<br />
objection . The War Department already owned this land and<br />
had designated it for a Quartermaster Depot . Somervell<br />
staunchly defended <strong>the</strong> original Arlington Farms site and<br />
argued that a change <strong>of</strong> location would mean scrapping plans<br />
already drawn, cause a month's delay, and add substantially<br />
to <strong>the</strong> building cost .<br />
The Senate Appropriation Committee overwhelmingly<br />
endorsed <strong>the</strong> Arlington Farms site and reported <strong>the</strong> bill<br />
favorably without changing <strong>the</strong> language <strong>of</strong> <strong>the</strong> House bill .<br />
The Senate approved <strong>the</strong> bill on 14 August . The issue was<br />
not resolved, however, for <strong>the</strong> bill as passed failed to specify<br />
<strong>the</strong> size or design <strong>of</strong> <strong>the</strong> building. A few days later, FDR<br />
expressed concern that <strong>the</strong> proposed site would mar <strong>the</strong><br />
beauty <strong>of</strong> Arlington Cemetery. Despite this concern, on<br />
25 August he signed <strong>the</strong> appropriations bill that contained
<strong>Constructing</strong> <strong>the</strong> <strong>Pentagon</strong> 11 1<br />
<strong>the</strong> provision for <strong>the</strong> controversial War Department building<br />
but reserved <strong>the</strong> right to select a different location .<br />
On 26 August, FDR met with General Somervell, George<br />
Bergstrom, Harold Smith, <strong>the</strong> director <strong>of</strong> <strong>the</strong> Bureau <strong>of</strong> <strong>the</strong><br />
Budget, and <strong>the</strong> chairman <strong>of</strong> <strong>the</strong> National Capital Park and<br />
Planning Commission . He told <strong>the</strong>m that he favored a smaller<br />
building on <strong>the</strong> Quartermaster Depot site and asked <strong>the</strong>m<br />
to come to an agreement on this . At a press conference that<br />
day, he announced that <strong>the</strong> building would be located at <strong>the</strong><br />
Quartermaster Depot site and should be half as large as<br />
originally planned . Two days later, in response, <strong>the</strong> Secretary<br />
<strong>of</strong> War, <strong>the</strong> chairman <strong>of</strong> <strong>the</strong> National Capital Park and Planning<br />
Commission, and <strong>the</strong> director <strong>of</strong> <strong>the</strong> Bureau <strong>of</strong> <strong>the</strong><br />
Budget presented a joint memorandum to <strong>the</strong> President<br />
agreeing on major details <strong>of</strong> a building for 20,000 employees<br />
at <strong>the</strong> Quartermaster Depot site. The President approved this<br />
memorandum, and <strong>the</strong> depot was transferred to Cameron,<br />
Virginia . Somervell proceeded with <strong>the</strong> building at <strong>the</strong> new<br />
location with its original five-sided design, but he did not<br />
reduce <strong>the</strong> size.<br />
Plans for <strong>the</strong> new War Department building proceeded<br />
rapidly. Bergstrom, assisted by architect David J. Witmer<br />
<strong>of</strong> Los Angeles, developed plans for a unique reinforced<br />
concrete building which would consist <strong>of</strong> five concentric<br />
pentagons, separated by light wells and connected by ten<br />
radiating spokelike corridors, two on each side. It would have<br />
five stories, occupy 34 acres, and include a 6-acre interior<br />
court, numerous ramps and escalators, a large shopping<br />
concourse on <strong>the</strong> first floor, cab stands and bus lanes, and<br />
parking for 8,000 cars. Somervell named Captain Clarence<br />
Renshaw as <strong>the</strong> project <strong>of</strong>ficer to direct <strong>the</strong> construction work .<br />
Renshaw had served as assistant constructing quartermaster<br />
in charge <strong>of</strong> building approaches to <strong>the</strong> Tomb <strong>of</strong> <strong>the</strong> Unknown<br />
Soldier and restoring <strong>the</strong> Robert E . Lee mansion .<br />
Construction began on 11 September 1941 when <strong>the</strong><br />
construction contract was awarded to a joint structure composed<br />
<strong>of</strong> three companies : John McShain, Inc, <strong>of</strong> Philadel<br />
phia ; Doyle and Russell <strong>of</strong> Richmond ; and Wise Contracting<br />
Company <strong>of</strong>Richmond . The contract was a cost-plus-fixed-fee<br />
contract with an estimated cost <strong>of</strong> over $31 million . With<br />
proposed floor space <strong>of</strong>4 million square feet, it would be <strong>the</strong>
112 Builders and Fighters<br />
largest <strong>of</strong>fice building in <strong>the</strong> world. On 10 October, after<br />
construction had been underway for a month, Somervell<br />
presented <strong>the</strong> plans to FDR. Confronted with an accomplished<br />
fact, a month <strong>of</strong> construction underway and 1,000 men<br />
already at work, FDR gave his approval with one stipulation<br />
-that no marble be used-to minimize <strong>the</strong> cost.<br />
The outbreak <strong>of</strong> hostilities on 7 December 1941 quickly<br />
changed <strong>the</strong> projected plans for completing <strong>the</strong> building. It<br />
became clear that <strong>the</strong> size would have to meet war needs.<br />
As predicted, <strong>the</strong> change in location added to <strong>the</strong> cost as did<br />
<strong>the</strong> requirement that <strong>the</strong> building be constructed for possible<br />
future use for records storage. Also, <strong>of</strong>ficials had decided<br />
to build more extensive water supply and sewage treatment<br />
facilities than required in order to provide such facilities for<br />
o<strong>the</strong>r federal buildings in <strong>the</strong> area, which also added to <strong>the</strong><br />
cost. Somervell went back to <strong>the</strong> appropriations committees<br />
for additional funding.<br />
The <strong>Pentagon</strong> went up rapidly during <strong>the</strong> winter <strong>of</strong><br />
1941-42. Architects for <strong>the</strong> project had little or no lead time.<br />
Bergstrom and Witmer were under intense pressure to deliver<br />
drawings, and sometimes construction actually outpaced<br />
planning. The contractors had three shifts working around<br />
<strong>the</strong> clock, and by December, 4,000 men were at work.<br />
Work proceeded at a “record-breaking pace.” Sand and<br />
gravel came from <strong>the</strong> Potomac River bottom. Early dredging<br />
Northwest exposure <strong>of</strong> <strong>the</strong> <strong>Pentagon</strong> construction, 1 July 1942.
<strong>Constructing</strong> <strong>the</strong> <strong>Pentagon</strong> 113<br />
Construction <strong>of</strong> <strong>the</strong> river entrance to <strong>the</strong> <strong>Pentagon</strong>, 1942.<br />
<strong>of</strong> what would be a scenic lagoon enabled barges to bring<br />
<strong>the</strong>se materials directly to <strong>the</strong> site. A plant with a daily<br />
capacity <strong>of</strong> 3,000 cubic yards fed materials into batch trucks<br />
for mixing en route to points throughout <strong>the</strong> structure. Forms<br />
for concrete columns, walls, and floors were preassembled,<br />
marked, and reused. Forms for concrete facing on <strong>the</strong> interior<br />
courts were built in place, and to save time new ones were<br />
provided for each section and old ones were taken down<br />
and salvaged.<br />
During <strong>the</strong> early months <strong>of</strong> <strong>the</strong> war, Major Renshaw,<br />
McShain, and Bergstrom faced several crises: failure by <strong>the</strong><br />
rolling mills to deliver steel on time, a strike by plumbers<br />
and iron workers, and last minute decisions to increase <strong>the</strong><br />
size <strong>of</strong> <strong>the</strong> building. Construction was also plagued by an<br />
unusually high accident rate. Yet <strong>the</strong>y managed to keep <strong>the</strong><br />
job on schedule. One side was completed by 29 April 1942<br />
when <strong>the</strong> first occupants moved in. The basic shell and ro<strong>of</strong><br />
were finished within one year and <strong>the</strong> building was completed<br />
by 15 January 1943. As occupancy increased, pressure on<br />
space in Washington, DC, relaxed.<br />
Wartime shortages forced some modifications. Officials<br />
avoided <strong>the</strong> use <strong>of</strong> critical materials whenever possible.<br />
Bergstrom’s design for a concrete structural framework<br />
resulted in a savings <strong>of</strong> 43,000 tons <strong>of</strong> steel. Concrete ramps<br />
were substituted for passenger elevators. Drainage pipes were
114 Builders and Fighters<br />
<strong>Pentagon</strong> construction, nor<strong>the</strong>ast exposure shows part <strong>of</strong> <strong>the</strong> south parking<br />
and access roads, 30 November 1942.<br />
made <strong>of</strong> concrete. Ducts were produced from asbestos fibers;<br />
interior doors were made <strong>of</strong> wood. Bronze doors, copper<br />
ornaments, and metal toilet partitions were eliminated.<br />
The <strong>Pentagon</strong> was <strong>the</strong> largest <strong>of</strong>fice building in <strong>the</strong><br />
country at <strong>the</strong> time. It was at least two times <strong>the</strong> size <strong>of</strong> <strong>the</strong><br />
Empire State Building and 50 percent larger than Chicago’s<br />
Merchandise Mart. The National Capitol would fit into any<br />
one <strong>of</strong> its five pie-shaped sections. The design and construction<br />
<strong>of</strong> <strong>the</strong> building took only 16 months, although construction<br />
<strong>of</strong> such a structure would normally have taken<br />
four years. At its peak, <strong>the</strong> <strong>Pentagon</strong> housed nearly 33,000<br />
workers (<strong>the</strong> average working population <strong>of</strong> a city <strong>of</strong> 100,000).<br />
Supporters predicted that <strong>the</strong> <strong>Pentagon</strong> would pay for itself<br />
in 8 to 14 years, based on a rental <strong>of</strong> <strong>the</strong> equivalent amount<br />
<strong>of</strong> <strong>of</strong>fice space in Washington, DC.<br />
The frame was steel-reinforced concrete designed for floor<br />
loading <strong>of</strong> 150 pounds per square foot to meet <strong>the</strong> President’s<br />
order that <strong>the</strong> building be suitable for records storage after<br />
<strong>the</strong> war. All outside exposed walls were monolithic architectural<br />
concrete, except <strong>the</strong> mile-around perimeter wall,<br />
which was faced with Indiana limestone. The building rested<br />
on 42,000 Raymond type (poured in place) concrete piles. Over<br />
5.5 million cubic yards <strong>of</strong> earth were moved in grading. There<br />
was no unnecessary ornamentation, no fountains, no “marble
<strong>Constructing</strong> <strong>the</strong> <strong>Pentagon</strong><br />
halls," and except for some 6-inch marble base and 10 pieces<br />
<strong>of</strong> marble stringer facing, no marble was used in <strong>the</strong> building<br />
at all .<br />
Planners reduced landscaping to a bare minimum. It was<br />
confined to grading and planting <strong>of</strong> small trees, shrubs, and<br />
grass . Grading was <strong>the</strong> minimum required for safe road<br />
shoulders and <strong>the</strong> planting was <strong>the</strong> minimum required to prevent<br />
erosion and protect structures. The lagoon in front was<br />
not developed for landscaping purposes but resulted from <strong>the</strong><br />
excavation <strong>of</strong> large quantities <strong>of</strong> material required for road<br />
and parking area fill .<br />
Usable <strong>of</strong>fice floor area, not including such things as permanent<br />
corridors, ramps, concourse, stairways, bus terminal,<br />
cafeterias, and rest rooms, was 3,634,490 square feet or<br />
58.3 percent <strong>of</strong> <strong>the</strong> gross 6,231,000 square feet, which compared<br />
favorably to o<strong>the</strong>r federal <strong>of</strong>fice buildings . There were<br />
17.5 miles <strong>of</strong> corridors. The maximum walking distance from<br />
any point in <strong>the</strong> building to any o<strong>the</strong>r point was 1,800 feet<br />
(slightly more than 1/3 mile, roughly a 6-minute walk) . In a<br />
conventional rectangular building <strong>of</strong> <strong>the</strong> same number <strong>of</strong><br />
stories and equivalent floor space, <strong>the</strong> distance would be<br />
30-50 percent greater.<br />
Total costs amounted to $63,454,583, which included<br />
$49,957,653 for <strong>the</strong> main building and $13,496,930 for outside<br />
utilities (<strong>the</strong> power and heating plant housed in a<br />
separate building, access roads and parking lots, drainage<br />
and fills) . The costs per square foot <strong>of</strong> floor area compared<br />
favorably with <strong>the</strong> corresponding figures for o<strong>the</strong>r federal<br />
<strong>of</strong>fice buildings . The gross cost per square foot <strong>of</strong> floor area<br />
was $7 .86 as compared to Interior Department ($9 .57) and<br />
Labor Department ($9.13) . The net cost per square foot <strong>of</strong><br />
<strong>of</strong>fice space amounted to $13.15 .<br />
The architects and engineer <strong>of</strong>ficers who designed and<br />
constructed <strong>the</strong> <strong>Pentagon</strong> produced one <strong>of</strong> <strong>the</strong> most innovative<br />
and unique structures <strong>of</strong> <strong>the</strong> war era . With this massive yet<br />
efficient structure, <strong>the</strong>y not only resolved <strong>the</strong> problem <strong>of</strong><br />
housing thousands <strong>of</strong> War Department employees during <strong>the</strong><br />
war years ; <strong>the</strong>y also provided for future War Department<br />
needs .
Sources for Fur<strong>the</strong>r Reading<br />
Builders and Fighters<br />
The number <strong>of</strong> secondary sources dealing with <strong>the</strong> construction<br />
<strong>of</strong> <strong>the</strong> <strong>Pentagon</strong> is surprisingly small . The author<br />
<strong>of</strong> this essay drew primarily on Lenore Fine and Jesse A.<br />
Remington, United States <strong>Army</strong> in World War II. The<br />
Technical Services The <strong>Corps</strong> <strong>of</strong> Engineers: Construction in<br />
<strong>the</strong> United States (Washington, DC : Office <strong>of</strong> <strong>the</strong> Chief <strong>of</strong><br />
Military History, U.S. <strong>Army</strong>, 1972) ; William J. Webb, "Building<br />
<strong>the</strong> <strong>Pentagon</strong> in Arlington," The Arlington Historical<br />
Magazine (Volume 7, Number 4, October. 1984), pp 31-38 ;<br />
and Major Robert B. McBane, "The <strong>Pentagon</strong> Makes Sense"<br />
(reprint from <strong>Army</strong> Information Digest) in <strong>the</strong> U.S. <strong>Army</strong><br />
<strong>Corps</strong> <strong>of</strong> Engineers History Office research collections,<br />
Military Files, General, 1-8-3 .<br />
Also useful were "Basic Data on <strong>the</strong> <strong>Pentagon</strong> Building,"<br />
and "The <strong>Pentagon</strong> Project :" Control Division, <strong>Army</strong> Service<br />
Forces, 25 June 1944, both on file in <strong>the</strong> History Office<br />
research collections.


