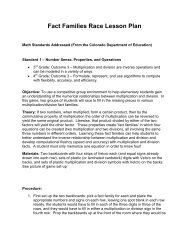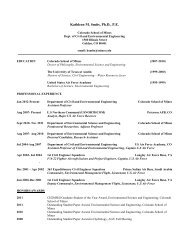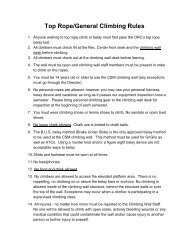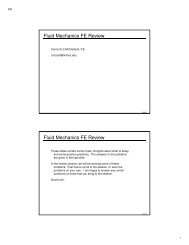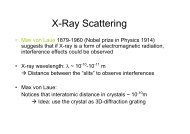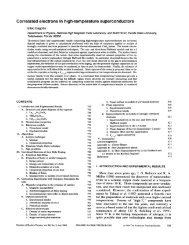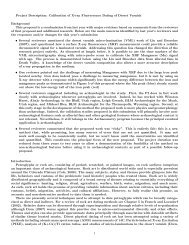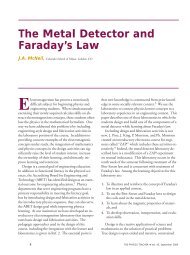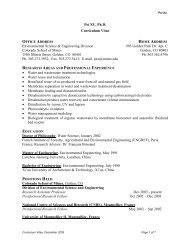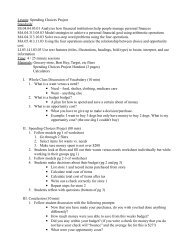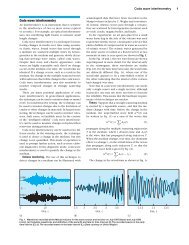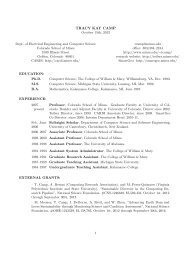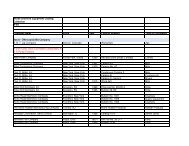Debris Basin and Deflection Berm Design for Fire-Related Debris ...
Debris Basin and Deflection Berm Design for Fire-Related Debris ...
Debris Basin and Deflection Berm Design for Fire-Related Debris ...
You also want an ePaper? Increase the reach of your titles
YUMPU automatically turns print PDFs into web optimized ePapers that Google loves.
<strong>Debris</strong>-Flow Mitigation <strong>Design</strong><br />
<strong>Debris</strong> Production curve; an example of the <strong>Debris</strong><br />
Production curves <strong>for</strong> the Los Angeles <strong>Basin</strong> is shown<br />
on Figure 4.<br />
In the simplest case of an undeveloped basin, the<br />
predicted debris-flow volume is equal to the drainage<br />
area multiplied by the <strong>Debris</strong> Production rate <strong>for</strong> the<br />
appropriate DPA. Nasseri et al. (2006) provide<br />
additional equations to obtain weighted-average<br />
predicted volumes <strong>for</strong> drainage basins that are<br />
partially developed, fall within multiple DPAs, or<br />
contain existing sediment control structures.<br />
<strong>Basin</strong> Siting <strong>and</strong> Sizing<br />
Figure 2. Photo of the Dewitt Canyon <strong>Debris</strong> <strong>Basin</strong> in L.A.<br />
County (courtesy of Ben Willardson).<br />
STATE OF PRACTICE FOR DEBRIS-FLOW<br />
BASIN DESIGN<br />
L.A. County has developed detailed manuals <strong>for</strong><br />
the design of debris-flow basins (Easton et al., 1979;<br />
Nasseri et al., 2006), which are the only readily<br />
available designs the authors could find. A photograph<br />
of the Dewitt Canyon <strong>Debris</strong> <strong>Basin</strong> in L.A.<br />
County, which was designed using the procedures<br />
outlined by Easton et al. (1979) <strong>and</strong> Nasseri et al.<br />
(2006), is shown in Figure 2. The main components of<br />
these basins are an earthen berm, a debris barrier, a<br />
spillway, <strong>and</strong> an outlet works, the general layout of<br />
which is shown in Figure 3. The published design<br />
procedures <strong>for</strong> each of these components are presented<br />
in upcoming sections. A predicted debris-flow<br />
volume is the primary event characteristic used <strong>for</strong><br />
sizing <strong>and</strong> siting the basin. L.A. County’s current<br />
method of estimating debris-flow volume is presented<br />
in the next section.<br />
Predicted <strong>Debris</strong>-Flow Volume<br />
L.A. County design manuals specify that a debrisflow<br />
basin is to have a capacity equal to the <strong>Design</strong><br />
<strong>Debris</strong> Event (DDE), which is the ‘‘quantity of<br />
sediment produced by a saturated watershed significantly<br />
recovered from a burn (after four years) as a<br />
result of a 50-year, 24-hour rainfall amount’’ (Nasseri<br />
et al., 2006). The DDE is estimated from the area of a<br />
drainage basin area <strong>and</strong> its <strong>Debris</strong> Production curve.<br />
L.A. County is divided into 11 different <strong>Debris</strong><br />
Production Areas (DPAs) based on local geologic,<br />
topographic, vegetative, <strong>and</strong> rainfall characteristics;<br />
these different DPAs are mapped in Appendix A of<br />
Nasseri et al. (2006). Each DPA has an associated<br />
Nasseri et al. (2006) provide an iterative technique<br />
through which the required height <strong>and</strong> location of the<br />
berm of a debris basin can be identified, based on the<br />
predicted debris-flow volume. This procedure is in<br />
agreement with other design recommendations<br />
(Hungr et al., 1987; VanDine, 1996; <strong>and</strong> Deganutti<br />
et al., 2003), <strong>and</strong> thus will not be discussed further.<br />
<strong>Debris</strong> <strong>Berm</strong> Specifications<br />
Easton et al. (1979) provide detailed specifications<br />
<strong>for</strong> the earthen berm of the debris basin. The berm is<br />
to have a crest width of 20 ft (6.1 m) <strong>and</strong> side slopes<br />
of 3:1 (horizontal:vertical). Steeper slopes are allowable<br />
if adequate stability is demonstrated when the<br />
berm is analyzed according to small-dam design<br />
criteria. The crest is specified to rise from the spillway<br />
walls to each abutment with a slope equal to 60<br />
percent of the natural channel slope within the basin.<br />
The upstream face of the berm is to be protected by a<br />
6-in. (15-cm) thick concrete slab with No. 5 rebar<br />
placed on 18-in. (46-cm) centers in both directions.<br />
The downstream face of the berm is specified to be<br />
seeded to protect against erosion. The horizontal<br />
length of the berm foundation should be sufficiently<br />
long to preclude piping.<br />
<strong>Debris</strong> Barrier Specifications<br />
Easton et al. (1979) specify that a debris barrier<br />
consisting of vertical members should be provided<br />
upstream of the spillway to prevent it from clogging<br />
with debris. The barrier is specified to be at least 6 ft<br />
(1.8 m) upstream of the spillway. The top of the<br />
barrier should be 1 ft (0.3 m) below the water<br />
surface elevation that would be required to pass<br />
the design water discharge through the spillway. At<br />
least 2 ft (0.6 m) of freeboard is required between<br />
this water surface elevation <strong>and</strong> the crest of the<br />
Environmental & Engineering Geoscience, Vol. XIV, No. 4, November 2008, pp. 297–313 299



