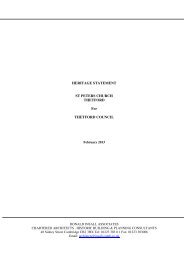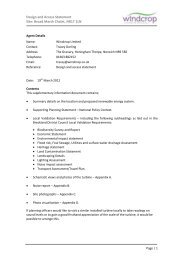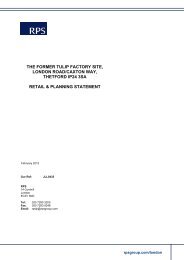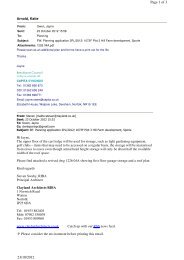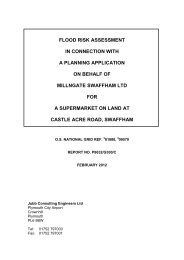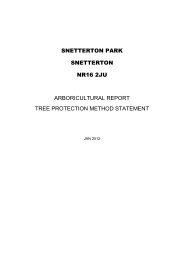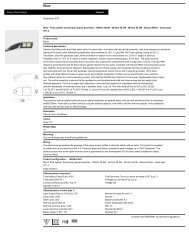Design and Access Statement Site: Lyng Farm, NR20 4JE
NR20%204JE%20Design%20and%20Access%20Statement.pdf
NR20%204JE%20Design%20and%20Access%20Statement.pdf
You also want an ePaper? Increase the reach of your titles
YUMPU automatically turns print PDFs into web optimized ePapers that Google loves.
<strong>Design</strong> <strong>and</strong> <strong>Access</strong> <strong>Statement</strong><br />
<strong>Site</strong>: <strong>Lyng</strong> <strong>Farm</strong>, <strong>NR20</strong> <strong>4JE</strong><br />
The search identified one listed buildings within a 1Km radius of the proposed installation.<br />
The Church of St Margaret (LB) is situated approximately 778 metres to the south west of the<br />
proposed development with various fields, hedging, tall trees <strong>and</strong> Church Lane in the<br />
intervening area between the two locations. A brief description of the church is provided<br />
below;<br />
TF 92 SW STANFIELD CHURCH LANE.<br />
3/50 Church of 30.5.60 St. Margaret. G- I<br />
Parish church. Medieval <strong>and</strong> later. Flint with ashlar dressings <strong>and</strong> slate roofs. West tower,<br />
aisleless nave with south porch <strong>and</strong> chancel. Early C14 west tower with one pair of diagonal<br />
buttresses. 2-light cusped Y-traceried west window <strong>and</strong> 2-light plain Y-traceried bell-openings.<br />
C14 porch consisting of arched entrance with dying moulding <strong>and</strong> carved label stops <strong>and</strong><br />
kneeler finials of mutilated kneeling figures. C14 nave doorways. 6 late Perpendicular, flatheaded,<br />
3-light panel-traceried nave windows with straight hood moulds displaying finely<br />
carved stops. C13 chancel with 3 remodelled lancets to north, one 3-light C19 east window in<br />
Decorated style <strong>and</strong> 2 original lancets with one 2-light Y-traceried window to south. These<br />
south windows have hood moulds. C14 chancel arch of 2 plain-chamfered orders on polygonal<br />
responds with bell capitals. Chancel windows with nook shafts <strong>and</strong> deeply moulded scoinson<br />
arches. Double piscina with trefoil arches. C17 communion rail with shaped board balusters<br />
<strong>and</strong> patterned rails. C15 5-bay chancel screen with tracery <strong>and</strong> sp<strong>and</strong>rel carvings. 2-deck pulpit<br />
with an elaborately carved C17 polygonal box, an C18 tester <strong>and</strong> a later clerk's desk. 19 late<br />
medieval poppy-head bench ends with animal arm rests. Plain octagonal font with a Jacobean<br />
cover on turned balusters. Cock's-head hinges to-opening sides <strong>and</strong> simple scrolls above<br />
supporting a ball finial. Fragments of medieval glass.<br />
We conclude that the proposed development does not present a risk to biodiversity.<br />
Noise Impact Assessment:<br />
The turbine manufacturer has commissioned an independent noise report as part of the<br />
accreditation procedures required to enable the equipment to qualify for the Feed-In Tariff<br />
(FiT) scheme introduced on 1 April 2010. Appendix B details the noise impact assessment. The<br />
distance to the garden boundary of the nearest neighbour is approximately 161 metres to the<br />
west northwest of the installation. Various fields, tall trees <strong>and</strong> hedging are situated between<br />
the turbine location <strong>and</strong> the neighbour <strong>and</strong> lead us to conclude that the neighbouring property<br />
will not be adversely affected.<br />
Environmental Impact:<br />
The helical piles do minimal damage to the ground <strong>and</strong> any (under)ground dwelling animals, as<br />
well as being easily retracted on decommissioning of the turbine. The mast is mounted on a<br />
tripod which is located by three helical piles. These are inserted by rotation <strong>and</strong> can be<br />
removed by the same method, leaving no residual structure. Disturbance to ground<br />
vegetation is minimal <strong>and</strong> temporary in nature as a helical pile foundation system is used in<br />
place of traditional concrete foundations. As a result, restoration of the site following decommissioning<br />
is very low impact <strong>and</strong> existing flora in the area adjoining the site will be<br />
retained.<br />
Page | 10



