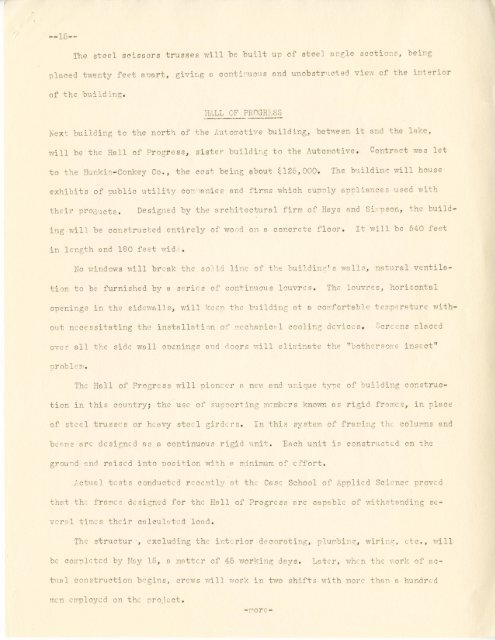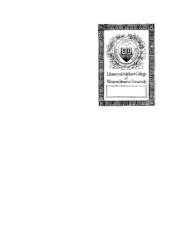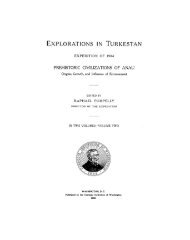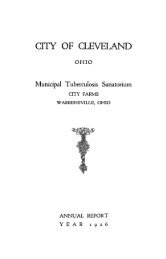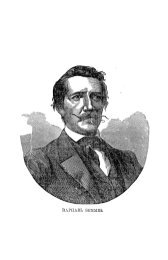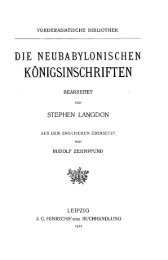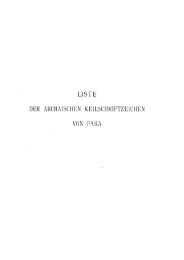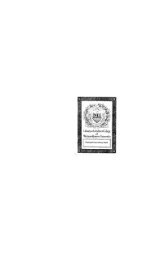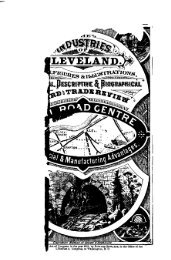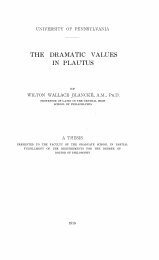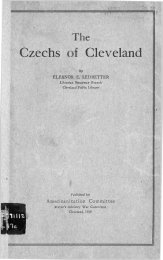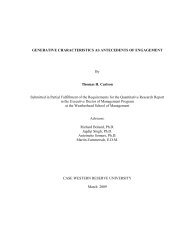1811 Terminal T01rer, C1Gv~ol[~nd, Ohio By Harbert G. Fickos ...
1811 Terminal T01rer, C1Gv~ol[~nd, Ohio By Harbert G. Fickos ...
1811 Terminal T01rer, C1Gv~ol[~nd, Ohio By Harbert G. Fickos ...
Create successful ePaper yourself
Turn your PDF publications into a flip-book with our unique Google optimized e-Paper software.
--15--<br />
The<br />
steel scissors trusses will be built up of steel angle section8, beiDg<br />
placed twenty feet 8uart, giviLg D conti~uols and unobstr~cted view of the interior<br />
of the bui ld ing.<br />
HA.LL OF PROGRl-JSS<br />
-''':ext building to the north of the l\.utomoti'v'e building, betli\1een it and<br />
the lake,<br />
V'lill be the Hall of Progress, sister buildi!',s to the .l\utornotive. Contract vias let<br />
to the Hun]ci!:.-Conlzey Co., the cost bei11:-.) about ~~125,OOO. The buildint~ viill house<br />
exliibits of public utility co:!rJ81lies and firms vvhich sup:Jly eppliances used with<br />
their prodnct::. Designed by the architectural firm of Hays 3nd Sirpson, the building<br />
1i1Jill be constructed entirely of VlTo(Jd OJ1 a concrete floor. It will be 540 feet<br />
in length and<br />
180 feet ·wid,,·:.<br />
lJo vlirldows 1'vi11 br(;alc the so id line of thE huildillf~.. T S vV811~3, natural ventilation<br />
to bE' furnished by 8 series of contir~uous louvres. The louvres, horizontal<br />
openings in the side 'Jalls, "ViTill .rcep the b ..J,ilding at a 1 C01 fortabJ.c teL;pErF.lture 1Nithout<br />
T1<br />
necEssitating the installation of mcchanicGl coolin~ dcvic~s. Screens placed<br />
T1<br />
over all the side \lv-all oD€nin~;s 811cJ doors '!"Jill elirrinatc the "bothcrsorr:e insEct H<br />
problcIfi.<br />
The lIal1 of Progr(: ss 1/\[il1 pioneer 0 nev.; and uLigue ty. e of building construction<br />
in this country; the: use of ~upDortillg members kno1,\TYl a s rigid frGlTIeS, in place<br />
of steel trusses or hC8vy steel girders. In tIlis systelTl of fr8E~ir6 the colurr:ns and<br />
bCCims arc designed as D continuous rigid unit. EAch unit is constructed on the<br />
grou·'.d fJnd raised into positiorl. 1filith c rninimurn of effort.<br />
lctusl tests conducted recently at the Case School of Applied Science proved<br />
thct the fromc[ designed for the Holl of Progress arc capable of withstanding scvcrol<br />
tim's their cDlculutcd load.<br />
The structur', excluding the interior decorating, plurnbir~, wiring, ctco, will<br />
be corrplcted by r',1L,y 15, D T:1Dttcr of 45 1~Jorkinp:; d[1YS. Later, v\Thcn the YJorl( of 8Ct<br />
1 ls1 C011struction bC?gins, crcv,-Ts v.ri11 v\ork in tvvo shifts with rnorc thaYl 8 hundred<br />
men cInploycd<br />
on the pro.lcct.<br />
-Y10rc-


