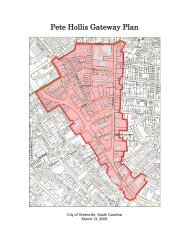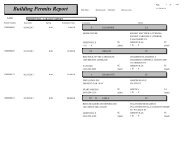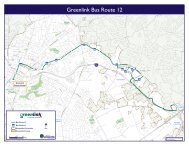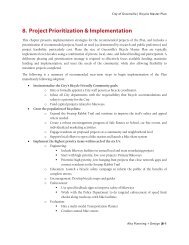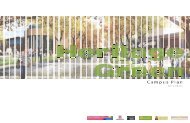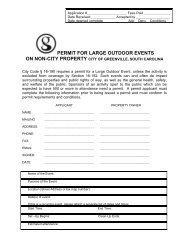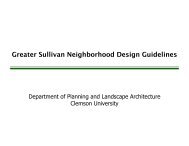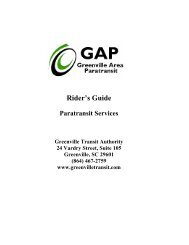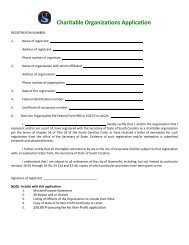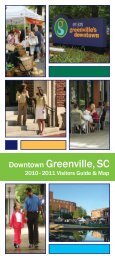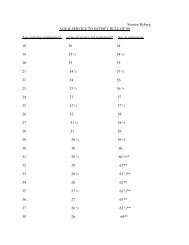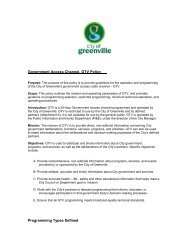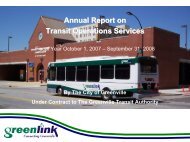Sterling Community Master Plan - Greenville County
Sterling Community Master Plan - Greenville County
Sterling Community Master Plan - Greenville County
Create successful ePaper yourself
Turn your PDF publications into a flip-book with our unique Google optimized e-Paper software.
<strong>Sterling</strong> Neighborhood <strong>Master</strong> <strong>Plan</strong> July 2010<br />
In both the northern and southern areas of <strong>Sterling</strong>, the average lot is 40 feet with shallow front<br />
yards (approximately 15 feet) and combined side yards between houses of 10-15 feet. The<br />
average house in <strong>Sterling</strong> is a 25-foot wide by<br />
35-45-foot long wood, one-story cottage with a<br />
front porch, large double hung windows,<br />
decorative front door and brick or stucco<br />
foundation. Roofs are medium pitched (6:12 to<br />
8:12 roof pitch) of asphalt shingles with eave<br />
overhangs in excess of 16 inches, often with<br />
exposed rafter tails. Interspersed throughout the<br />
neighborhood are several two story houses but<br />
these are rare. There are very few, if any, brick<br />
houses.<br />
Above: <strong>Sterling</strong> Neighborhood Housing North of Dunbar Street<br />
Below: <strong>Sterling</strong> Neighborhood Housing South of Dunbar Street<br />
5.1.3 Housing Conditions, Tenure, and Ownership Patterns<br />
As part of the neighborhood planning process, the project team undertook a windshield survey of<br />
housing in <strong>Sterling</strong> to assess exterior housing conditions. In addition, the team reviewed property<br />
records to determine rental/ownership patterns and identify large tract property owners. Maps<br />
32<br />
Continuing the community legacy and leadership



