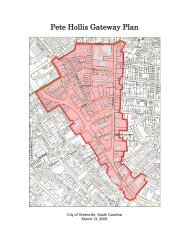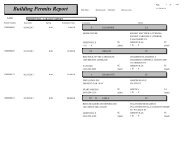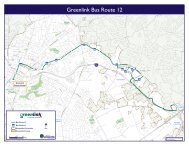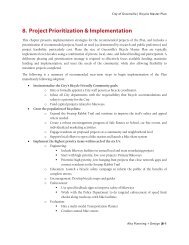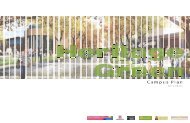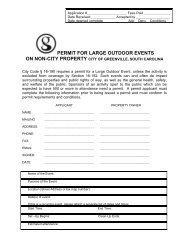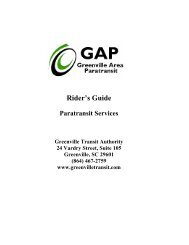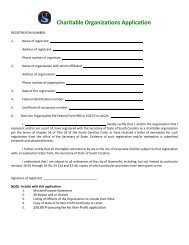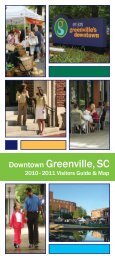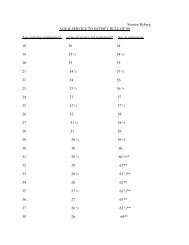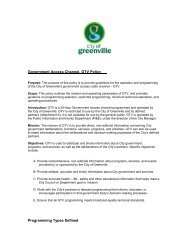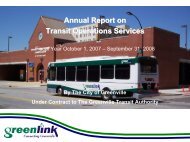Sterling Community Master Plan - Greenville County
Sterling Community Master Plan - Greenville County
Sterling Community Master Plan - Greenville County
You also want an ePaper? Increase the reach of your titles
YUMPU automatically turns print PDFs into web optimized ePapers that Google loves.
<strong>Sterling</strong> Neighborhood <strong>Master</strong> <strong>Plan</strong> July 2010<br />
<strong>Master</strong> <strong>Plan</strong> Element 10. Torchier Common is envisioned to be a small cluster of 14-18<br />
condominiums or townhouses developed on the Christ Church property for senior living or other<br />
special needs housing identified by the community and the Church. It is shown here as attached,<br />
1-1.5 story units, 3 or 4 in a group, with a garden courtyard that provides shared open-space in<br />
the center. It is envisioned that each unit will provide 2-3 bedrooms and have 1.5 baths. The<br />
character of the houses should reflect the character of the neighborhood and include front<br />
porches, double-hung windows, clapboard siding and pitched roofs.<br />
<strong>Master</strong> <strong>Plan</strong> Element 11. Torchier Court is envisioned as an infill development of singlefamily<br />
residences fronting on a central garden courtyard. This property also belongs to Christ<br />
Church. These units would be targeted to individuals and families of all ages and offer 1.5-2<br />
story, 2-3 bedroom homes with 2 baths. Like Torchier Commons, the design would reflect the<br />
character of the neighborhood.<br />
40<br />
Continuing the community legacy and leadership



