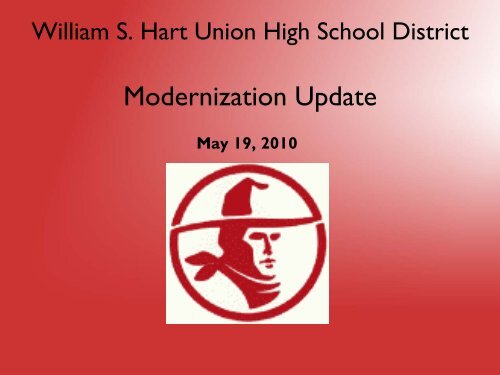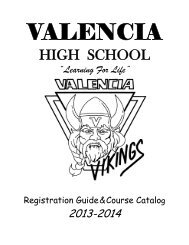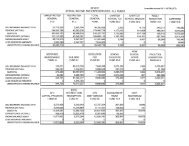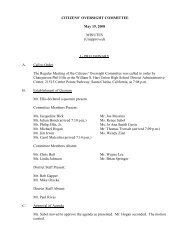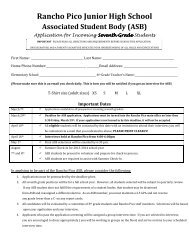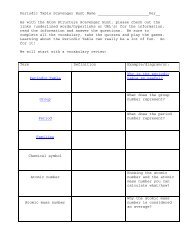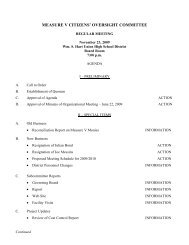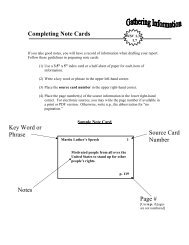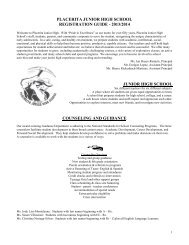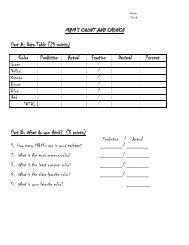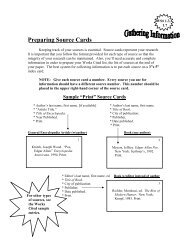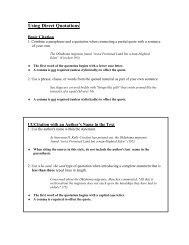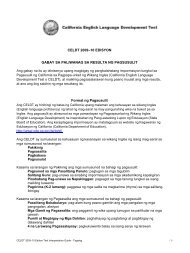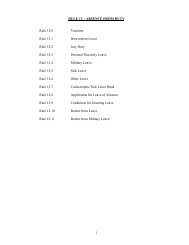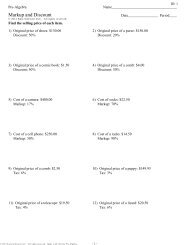phase 4 - William S. Hart Union High School District
phase 4 - William S. Hart Union High School District
phase 4 - William S. Hart Union High School District
Create successful ePaper yourself
Turn your PDF publications into a flip-book with our unique Google optimized e-Paper software.
<strong>William</strong> S. <strong>Hart</strong> <strong>Union</strong> <strong>High</strong> <strong>School</strong> <strong>District</strong><br />
Modernization Update<br />
May 19, 2010
500<br />
400<br />
700<br />
PHASE 1<br />
COMPLETED
300<br />
1100<br />
PHASE 2<br />
COMPLETED
200<br />
100<br />
PHASE 3<br />
IN PROGRESS<br />
COMPLETION<br />
6/2010
1000<br />
900<br />
800<br />
PHASE 4<br />
SUMMER SPRINT 2010<br />
COMPLETION FOR FALL<br />
IN AUGUST OF 2010<br />
SCIENCE & HOME EC
COMPLETED MEASURE V<br />
PHASE 1 MODERNIZATION<br />
300<br />
500<br />
400<br />
1000<br />
900<br />
800<br />
100<br />
200<br />
ADMIN<br />
LIBRARY<br />
PHASE 4<br />
SUMMER SPRINT 2010<br />
COMPLETION FOR FALL<br />
IN AUGUST OF 2010<br />
SCIENCE & HOME EC
<strong>Hart</strong><strong>High</strong> <strong>School</strong><br />
Phase I-M odernization Plan
A lBuildings<br />
Modernization/N ew Construction:Science Bldg,C,F,J,K,M,Q &R
Existing Condition<br />
Existing Condition
Segm ent1:Demo Bldg A and T<br />
Portables<br />
Segm ent1: Demo Building A and T Portables
Segm ent1 :Demo Bldg A and T<br />
Portables<br />
Segm ent1: Demo Building A and T Portables
Segm ent1 :Add Interim<br />
Housing<br />
Segm ent1: Add Interim Housing
Segm ent1 :Q 9 Toilet<br />
Segm ent1: Q -Vilage ToiletBuilding
Segm ent1 :BldgsC & F<br />
Segm ent2: Building C South and Building F North
Segm ent1 :Bldg F South<br />
Segm ent3: Building F South
Modernized Food<br />
Service Classroom<br />
Bldg C FloorPlan<br />
Modernized Restroom<br />
Standard Size<br />
Classroom s,Typ.<br />
MODERNIZED<br />
Lighting<br />
Carpet/ Tile<br />
Cabinetry<br />
Power/ Data<br />
AcousticalTreatment<br />
Fire Alarm<br />
New HVAC<br />
AdditionalStorage Space<br />
Building C Plans<br />
EXISTING
Bldg F FloorPlan<br />
MODERNIZED<br />
Modernized Restroom<br />
Standard Size Classroom s,Typ.<br />
Lighting<br />
Carpet/ Tile<br />
Cabinetry<br />
Power/ Data<br />
AcousticalTreatment<br />
Fire Alarm<br />
New HVAC<br />
AdditionalStorage Spaces<br />
Building F Plans<br />
EXISTING
Segm ent4: New Science Building<br />
Segm ent1:Bldg S
Science Bldg FloorPlan<br />
New Standardized<br />
Lab Classroom s and<br />
Prep room s Typ.<br />
Lighting<br />
Carpet/ Tile<br />
Cabinetry<br />
Power/ Data<br />
AcousticalTreatment<br />
Fire Alarm<br />
HVAC<br />
Storage room s<br />
Restroom s<br />
Proposed Science Building FloorPlan
Segm ent5: Building M<br />
Segm ent1 :Bldg.M SITE
Bldg.M Floor<br />
Plan<br />
Standard Size Classroom s,Typ.<br />
New Restroom s<br />
Modernized ArtStudios<br />
Lighting<br />
Carpet/ Tile<br />
Cabinetry<br />
Power/ Data<br />
AcousticalTreatment<br />
Fire Alarm<br />
MODERNIZED<br />
Building M Plans<br />
EXISTING
Segm ent1 :Bldg.K Site<br />
Segm ent6: Buildings J & K
Modernized Physics Lab and<br />
Prep Room<br />
Bldg J FloorPlan<br />
New Restroom s<br />
Standard Size Classroom s,<br />
Typ.<br />
MODERNIZED<br />
Lighting<br />
Carpet/ Tile<br />
Cabinetry<br />
Power/ Data<br />
AcousticalTreatment<br />
Fire Alarm<br />
New HVAC<br />
Building J Plans<br />
EXISTING
Bldg.K Floor<br />
Plan<br />
Standard Size Classroom s,Typ.<br />
Standard Lab / Classroom s,Typ.<br />
Lighting<br />
Carpet/ Tile<br />
Cabinetry<br />
Power/ Data<br />
AcousticalTreatment<br />
Fire Alarm<br />
MODERNIZED<br />
Building K Plans<br />
EXISTING
Segm ent7: Building R<br />
Segm ent1 :Bldg.R Site
New Band Room<br />
Bldg.R Floor<br />
Plan<br />
Modernized Choraland Practice<br />
Room s<br />
Lighting<br />
Carpet/ Tile<br />
Cabinetry<br />
Power/ Data<br />
AcousticalTreatment<br />
Fire Alarm<br />
New HVAC<br />
AdditionalStorage Room s<br />
MODERNIZED<br />
Building R Plans<br />
EXISTING
A lBuildings<br />
Modernization/N ew Construction:Science Bldg,C,F,J,K,M,Q &R
Segm ent9 :Sitewide m od +<br />
NC<br />
Segm ent9: New Fire Alarm System
A lBuildings<br />
Modernization/N ew Construction:Scheduled Completion:Fa l2010
A lBuildings<br />
E<br />
Modernization/N ew Construction: Added Bldg E,Interims rem oved
• Pre-Increment I - Abatement & Demolition (Completed)<br />
• Abatement of Asbestos and Lead-Based Paint of existing Buildings A, C South, F North<br />
and T3-T9<br />
• Demolition of existing Buildings A and T3 -T9<br />
• Installation of ten (10) Interim Housing portable classrooms with complete power and data<br />
• Temporary fencing for the Construction Laydown Areas, Interim Housing and Demolition<br />
Areas<br />
• Potholing and Exploration of Underground Utilities<br />
• Increment I - Modernization (In Progress)<br />
• Abatement of Asbestos and Lead-Based Paint of Buildings F South J, K, M and Partial R.<br />
• Modernization of Buildings C South, F, J, K, M, and associated site works.<br />
• Partial Demolition and Expansion of Building R (Band Room).<br />
• Site work associated with New Modular Science Classrooms Building S<br />
• Expansion of Building R (Band Room) and Site Fencing<br />
• Expansion of South Roadway<br />
• Installation of New Campus-wide Fire Alarm System<br />
• Demolition of Portable Classrooms J5 and J6<br />
• Increment II - New Science & Restroom Bldgs. (Substantially Completed)<br />
• Design, engineering, DSA approval, manufacturing and installation of :<br />
• - New Modular Science Classrooms Building (17,364 SF)<br />
• - New Modular Restrooms Building (480 SF)<br />
• Building E - Modernization (Not Started)<br />
• Modernization of Building E (6,030 SF) Classroom Building<br />
• Site Sewer Line Relocation (Not Started)<br />
• Relocation of County Sewer line from Building S Site to the Parking Lot
• Increm entII<br />
• SubstantialCompletion Jan 25,2009 (A)<br />
• InteriorS -Punch List/ Clean-up Jan 25,2010 (A)<br />
• FinalCompletion Feb 05,2010 (P)<br />
• Increm entI<br />
• Building S Earthwork Aug 03,2009 (A)<br />
• Parking LotSite Work Aug 03,2009 (A)<br />
• ModularRestroom s Utilities Aug 03,2009 (A)<br />
• Bldgs.B,E,T,L,G Fire Alarm Aug 10,2009 (A)<br />
• Bldgs.J & M Restroom s O ct02,2009 (A)<br />
• Bldg.Q 10 Demolition Dec 28,2009 (A)<br />
• Bldg.F South Modernization Jan 08,2010 (A)<br />
• Bldg.K Modernization May 07,2010 (P)<br />
• Bldg.R Modernization Jul30,2010 (P)<br />
• Bldg.R New Construction Jul30,2010 (P)<br />
• Bldgs.D,P,Q Fire Alarm Jul30,2010 (P)<br />
• Fire Alarm System Activation Jul30,2010 (P)<br />
• Bldgs.J5 & J6 Demolition Jul30,2010 (P)<br />
• FinalCompletion Jul30,2010 (P)<br />
• Building E (Re-Bid)<br />
• FirstAdvertisem entApr06,2010 (P)<br />
• Job Walks Apr13,2010 (P)<br />
• Bids Opening Apr28,2010 (P)<br />
• Board Award ofContracts May 05,2010 (P)<br />
• NTP Issuance May 14,2010 (P)<br />
• StartofConstruction May 14,2010 (P)<br />
• FinalCompletion Aug 12,2010 (P)<br />
• Site SewerLine Relocation<br />
• Job Walks Feb 11,2010 (A)<br />
• Bids Opening Mar02,2010 (A)<br />
• Board Award ofContracts Mar31,2010 (A)<br />
• StartofConstruction Jun 07,2010 (P)<br />
• SubstantialCompletion Jul30,2010 (P)<br />
• FinalCompletion Aug 04,2010 (P)<br />
• (A):Actual(P):Projected
<strong>William</strong> S. <strong>Hart</strong> <strong>Union</strong> <strong>High</strong> <strong>School</strong> <strong>District</strong><br />
Modernization Update<br />
May 19, 2010


