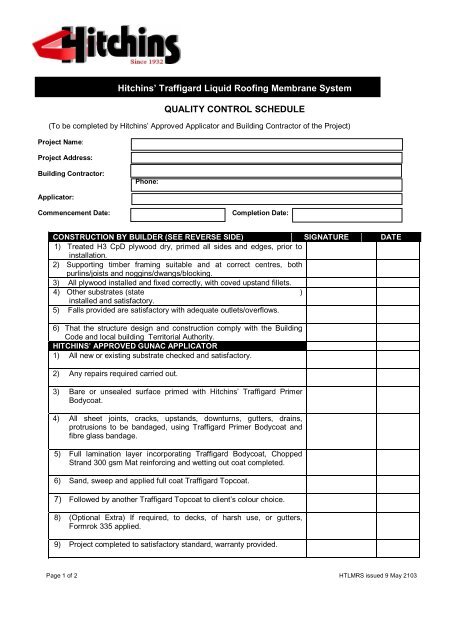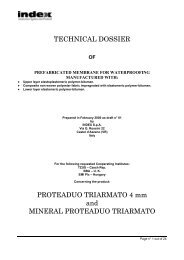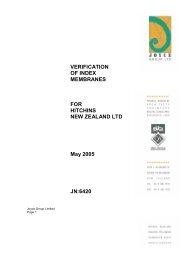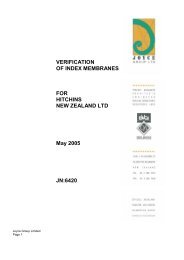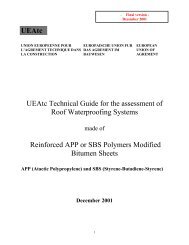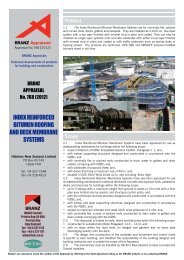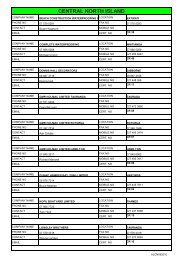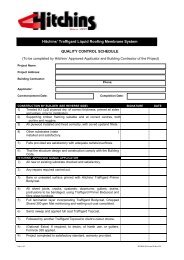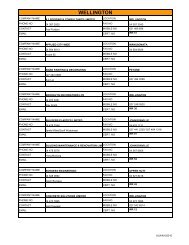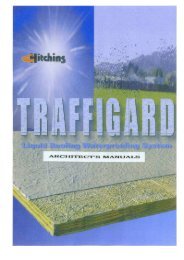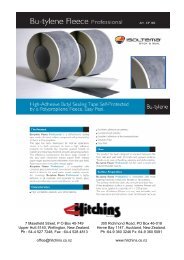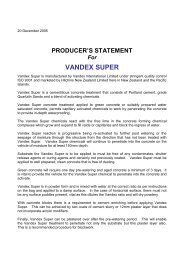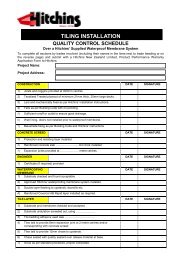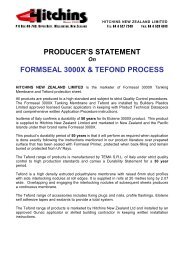Hitchins' Traffigard Liquid Roofing Membrane System QUALITY ...
Hitchins' Traffigard Liquid Roofing Membrane System QUALITY ...
Hitchins' Traffigard Liquid Roofing Membrane System QUALITY ...
Create successful ePaper yourself
Turn your PDF publications into a flip-book with our unique Google optimized e-Paper software.
Hitchins’ <strong>Traffigard</strong> <strong>Liquid</strong> <strong>Roofing</strong> <strong>Membrane</strong> <strong>System</strong><br />
<strong>QUALITY</strong> CONTROL SCHEDULE<br />
(To be completed by Hitchins’ Approved Applicator and Building Contractor of the Project)<br />
Project Name:<br />
Project Address:<br />
Building Contractor:<br />
Phone:<br />
Applicator:<br />
Commencement Date:<br />
Completion Date:<br />
CONSTRUCTION BY BUILDER (SEE REVERSE SIDE) SIGNATURE DATE<br />
1) Treated H3 CpD plywood dry, primed all sides and edges, prior to<br />
installation.<br />
2) Supporting timber framing suitable and at correct centres, both<br />
purlins/joists and noggins/dwangs/blocking.<br />
3) All plywood installed and fixed correctly, with coved upstand fillets.<br />
4) Other substrates (state )<br />
installed and satisfactory.<br />
5) Falls provided are satisfactory with adequate outlets/overflows.<br />
6) That the structure design and construction comply with the Building<br />
Code and local building Territorial Authority.<br />
HITCHINS’ APPROVED GUNAC APPLICATOR<br />
1) All new or existing substrate checked and satisfactory.<br />
2) Any repairs required carried out.<br />
3) Bare or unsealed surface primed with Hitchins’ <strong>Traffigard</strong> Primer<br />
Bodycoat.<br />
4) All sheet joints, cracks, upstands, downturns, gutters, drains,<br />
protrusions to be bandaged, using <strong>Traffigard</strong> Primer Bodycoat and<br />
fibre glass bandage.<br />
5) Full lamination layer incorporating <strong>Traffigard</strong> Bodycoat, Chopped<br />
Strand 300 gsm Mat reinforcing and wetting out coat completed.<br />
6) Sand, sweep and applied full coat <strong>Traffigard</strong> Topcoat.<br />
7) Followed by another <strong>Traffigard</strong> Topcoat to client’s colour choice.<br />
8) (Optional Extra) If required, to decks, of harsh use, or gutters,<br />
Formrok 335 applied.<br />
9) Project completed to satisfactory standard, warranty provided.<br />
Page 1 of 2 HTLMRS issued 9 May 2103
SUBSTRATE CONSTRUCTION<br />
The following is provided by Hitchins New Zealand Limited to assist the building contractor to provide a substrate suitable<br />
for the application of Hitchins’ <strong>Traffigard</strong>. The contract documents, New Zealand Building Code and the plywood<br />
manufacturer’s installation recommendations should be adhered to. If there is a conflict of instructions, the building<br />
contractor is to resolve with the architect or client, ensuring that Hitchins’ recommendations (or improved standard) is<br />
adhered to as we know our product’s capabilities and limitations. The application or installation process is to be carried out<br />
by an approved Gunac applicator. These terms are a pre-requisite to obtaining a Hitchins’ Product Performance Warranty.<br />
DESIGN AND CONSTRUCTION<br />
The deck or roof structure must be designed and built to comply with the building code E2/AS1, providing sound structure<br />
with minimum falls (1:30 = 2 0 roofs, 1:40 = 1.5 0 decks, 1:100 = 0.5 0 gutters) to ensure good drainage to adequate number<br />
of drains to shed water from the catchment areas in worst weather conditions. Finally the design and construction must<br />
comply with the local building Territorial Authorities requirements.<br />
CONCRETE<br />
Must be clean, dry and at least 28 days old, falls of minimum 1:30 = 2 0 (roofs), 1:40 = 1.5 0 (decks), 1:100 = 0.5 0 (gutters)<br />
with no ponding, large structures to have expansion chases sealed with quality sealant or treated with CoverBand<br />
Bandage.<br />
PLYWOOD<br />
1. Plywood is to be tanalised H3 and of minimum CPD grade, arrive on site dry and kept dry until fixed.<br />
2. All plywood and tanalised timber fillets pre-primed prior to installation, using Hitchins’ <strong>Traffigard</strong> Pre-Prime or general<br />
purpose Alkyd Primer thinned 15 to 20% for penetration. Note: All faces and edges primed.<br />
3. Once plywood is installed, a full coat of <strong>Hitchins'</strong> <strong>Traffigard</strong> Bodycoat applied, left to dry.<br />
4. All repairs, flushing out, screw holes filled with Hitchins’ supplied compound. NO BUILDER’S BOG is to be used!<br />
5. Supporting timber as per design documents in compliance of NZ Building Code, spacings to be at the following<br />
centres:<br />
17.5mm plywood at<br />
600mm centres for roofs<br />
17.5mm plywood at<br />
400mm centres for decks<br />
6. Centres being both ways, i.e. purlins/joist and noggins (blocking) every third noggin to be full depth of joist to prevent<br />
joist from twisting.<br />
7. Hitchins’ recommend that all decks and roofs structures incorporate diagonal bracing.<br />
8. If the deck is to be tiled over, 21mm plywood with 400mm centres of joist and noggins as the minimum requirement.<br />
Large decks 25mm plywood and must have an Engineer’s Certificate. Hitchins’ <strong>Traffigard</strong> membrane installed and<br />
surfaced over with Hitchins’ reinforced Covercol AB Rapid. Full construction, tiling requirements and installation is<br />
covered fully under separate Dataspecs. Obtain a copy.<br />
9. For a superior finish of reduced membrane ridging at plywood sheet joints, recessed plywood flushing system is<br />
recommended, installation is covered under separate Dataspecs and quality control sheets, obtain copies.<br />
10. All plywood laid in one direction across the joists (right angles) with grain in one direction as per manufacturers<br />
instruction and NZ Building Code.<br />
11. All plywood sheathed decks and roofs laid in a brick like off-set pattern.<br />
12. Fixing by non-rusting 10 gauge screws is to be at a minimum of 150mm centres at sheet perimeter and 200mm<br />
throughout sheet.<br />
13. Minimum length of screws to be three times the thickness of plywood approximately to provide minimum depth into<br />
supporting timber of 25mm.<br />
14. Prior to fixing of sheets, a bead of Maxibond, Bostik Gold Wall Board Adhesive or similar adhesive compound is to be<br />
applied to supporting timbers.<br />
15. Plywood sheets laid and fixed to near butt, except on large roofs where a 2mm gap will be provided and filled with a<br />
flexible sealant/filler. Large roofs will also incorporate expansion joints, designed in and installed by builder as per<br />
Hitchins’ recommended detailed drawings.<br />
16. Long (8 metre plus) and irregular shaped decks to have expansion joints incorporated and treated.<br />
17. Roofs and decks to have a built in fall of minimum 1:30 = 2 0 (roofs), 1:40 = 1.5 0 (decks), 1:100 = 0.5 0 (gutters)<br />
18. Upstands to decks; roofs and gutters to have a fillet provided, glued and mechanically fixed.<br />
19. External edge of plywood to fascia, protruding beyond fascia and is chamfered at least 5mm.<br />
20. Outlets and overflows to be in number and size to shed water under all conditions.<br />
21. Decks with wall upstands to all sides are to have internal gutter built in at the bottom of the slope and to have good<br />
falls to the outlets, plus overflow.<br />
22. Wall lining left off until Hitchins’ <strong>Traffigard</strong> membrane is installed and flashed up wall framing with supporting timber<br />
or plywood infills to a minimum of 150mm behind wall linings, i.e up behind wall linings.<br />
23. Doors to be installed after Hitchins’ <strong>Traffigard</strong> membrane is flashed up and over the sill or base plate and up the<br />
timber jamb framing by 150mm. Over-flash with an approved priority tape system, sealants etc to provide a good seal.<br />
24. If required, install balustrade post within the deck over raised platform, well finished and sealed. See Hitchins for<br />
details.<br />
25. In general, builder to provide a satisfactory substrate for Hitchins’ <strong>Traffigard</strong> membrane.<br />
26. Building contractor to check and ensure that Hitchins <strong>Traffigard</strong> membrane materials are being used and the finish is<br />
satisfactory.<br />
Finally, the Hitchins’ <strong>Traffigard</strong> membrane is to be protected by building contractors or client during the remaining<br />
construction period; then checked over by applicator at completion and any repairs or resurfacing carried out at<br />
builder/clients cost.<br />
Page 2 of 2 HTLMRS issued 9 May 2013


