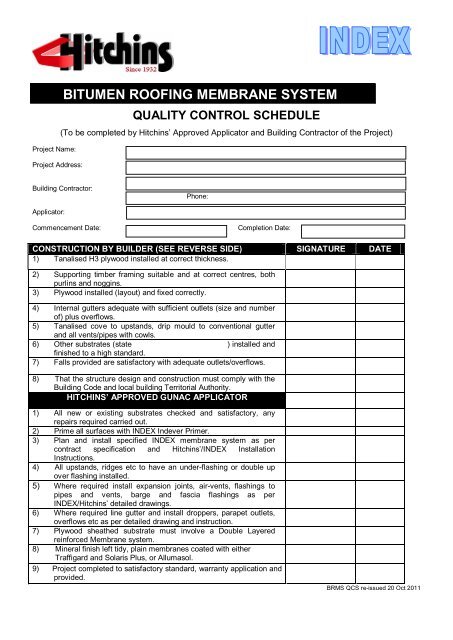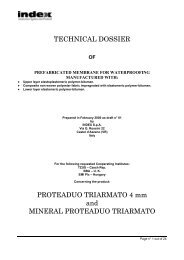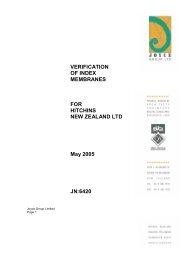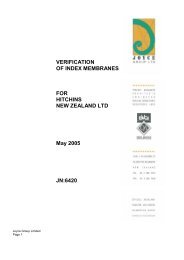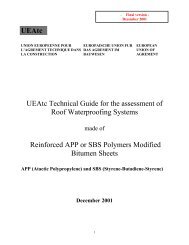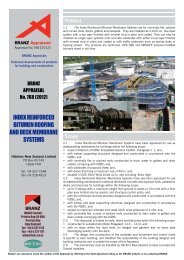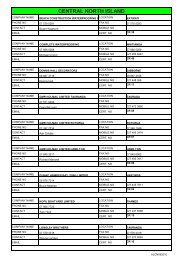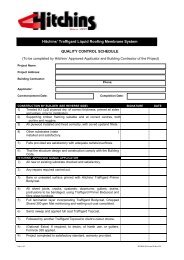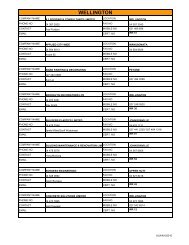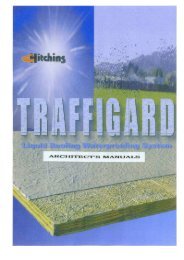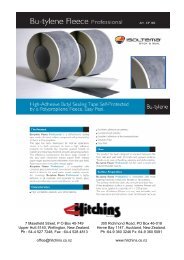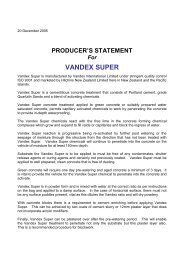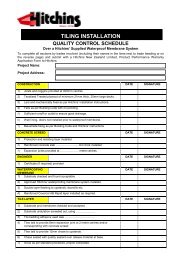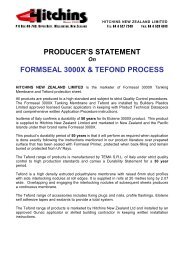INDEX membrane system - Hitchins
INDEX membrane system - Hitchins
INDEX membrane system - Hitchins
You also want an ePaper? Increase the reach of your titles
YUMPU automatically turns print PDFs into web optimized ePapers that Google loves.
BITUMEN ROOFING MEMBRANE SYSTEM<br />
QUALITY CONTROL SCHEDULE<br />
(To be completed by <strong>Hitchins</strong>’ Approved Applicator and Building Contractor of the Project)<br />
Project Name:<br />
Project Address:<br />
Building Contractor:<br />
Phone:<br />
Applicator:<br />
Commencement Date:<br />
Completion Date:<br />
CONSTRUCTION BY BUILDER (SEE REVERSE SIDE) SIGNATURE DATE<br />
1) Tanalised H3 plywood installed at correct thickness.<br />
2) Supporting timber framing suitable and at correct centres, both<br />
purlins and noggins.<br />
3) Plywood installed (layout) and fixed correctly.<br />
4) Internal gutters adequate with sufficient outlets (size and number<br />
of) plus overflows.<br />
5) Tanalised cove to upstands, drip mould to conventional gutter<br />
and all vents/pipes with cowls.<br />
6) Other substrates (state ) installed and<br />
finished to a high standard.<br />
7) Falls provided are satisfactory with adequate outlets/overflows.<br />
8) That the structure design and construction must comply with the<br />
Building Code and local building Territorial Authority.<br />
HITCHINS’ APPROVED GUNAC APPLICATOR<br />
1) All new or existing substrates checked and satisfactory, any<br />
repairs required carried out.<br />
2) Prime all surfaces with <strong>INDEX</strong> Indever Primer.<br />
3) Plan and install specified <strong>INDEX</strong> <strong>membrane</strong> <strong>system</strong> as per<br />
contract specification and <strong>Hitchins</strong>’/<strong>INDEX</strong> Installation<br />
Instructions.<br />
4) All upstands, ridges etc to have an under-flashing or double up<br />
over flashing installed.<br />
5) Where required install expansion joints, air-vents, flashings to<br />
pipes and vents, barge and fascia flashings as per<br />
<strong>INDEX</strong>/<strong>Hitchins</strong>’ detailed drawings.<br />
6) Where required line gutter and install droppers, parapet outlets,<br />
overflows etc as per detailed drawing and instruction.<br />
7) Plywood sheathed substrate must involve a Double Layered<br />
reinforced Membrane <strong>system</strong>.<br />
8) Mineral finish left tidy, plain <strong>membrane</strong>s coated with either<br />
Traffigard and Solaris Plus, or Allumasol.<br />
9) Project completed to satisfactory standard, warranty application and<br />
provided.<br />
BRMS QCS re-issued 20 Oct 2011
2<br />
<strong>INDEX</strong> BITUMEN ROOFING MEMBRANE SYSTEM<br />
The following is provided by <strong>Hitchins</strong> New Zealand Limited to assist the building contractor to provide a substrate suitable<br />
for the installation of <strong>INDEX</strong> reinforced modified bitumen <strong>membrane</strong>s. The contract documents, New Zealand Building<br />
Code and the plywood manufacturer’s installation recommendations should be adhered to. If there is a conflict of<br />
instructions, the building contractor is to resolve with the architect or client, ensuring that <strong>Hitchins</strong>’ recommendations (or<br />
improved standard) is adhered to as we know our product’s capabilities and limitations. The application or installation<br />
process is to be carried out by an approved Gunac applicator. These terms are a pre-requisite to obtaining a <strong>Hitchins</strong>’<br />
Product Performance Warranty.<br />
DESIGN AND CONSTRUCTION<br />
The deck or roof structure must be designed and built to comply with the building code E2/AS1, providing sound structure<br />
with minimum falls (1:30 = 2 0 roofs, 1:40 = 1.5 0 decks, 1:100 = 0.5 0 gutters) to ensure good drainage to adequate number<br />
of drains to shed water from the catchment areas in worst weather conditions. Finally the design and construction must<br />
comply with the local building Territorial Authorities requirements.<br />
CONCRETE<br />
To be at least 28 days old, minimum falls of (1:30 = 2 0 roofs, 1:40 = 1.5 0 decks, 1:100 = 0.5 0 gutters) with no ponding,<br />
clean and dry. Large structures to have expansion joints incorporated. Uncured or damp concrete is to have an <strong>INDEX</strong><br />
Tectene BV Vented Base Sheet installed to allow moisture vapour to dissipate out. This then requires an Index cap<br />
sheet. Concrete substrate can be waterproofed with an Index 4mm thick single layer <strong>membrane</strong> on a double layer Index<br />
<strong>membrane</strong> <strong>system</strong>.<br />
PLYWOOD<br />
1. Plywood is to be tanalised H3 and of minimum CPD grade, arrive on site dry and kept dry until fixed.<br />
2. All plywood primed with <strong>INDEX</strong> Indever Primer. Pre-priming recommended.<br />
3. Supporting timber spacing to be at the following centres:-<br />
17.5mm plywood at 600mm centres for roofs<br />
17.5mm plywood at 400mm centres for decks<br />
4. Centres being both ways, i.e. purlins and noggins (blocking) every third noggin to be full depth of purlin or any<br />
other construction <strong>system</strong> that ensures the purlins will not twist.<br />
5. All plywood laid in one direction across the purlins (right angles) as per the plywood manufacturer’s instructions.<br />
6. Plywood laid in an offset brick like pattern. Vital!<br />
7. Fixing by screws is to be at a minimum of 150mm centres at sheet perimeter and 200mm throughout the sheet.<br />
8. Minimum length of screws to be three times the thickness of plywood e.g. 18mm requires 54mm or larger fixers.<br />
9. For improved performance apply a bead of adhesive to supporting timber prior to installing plywood.<br />
10. If Tongue and Groove plywood is used, for improved performance glue in the Tongue, critical.<br />
11. All plywood sheet edges must be supported.<br />
12. Plywood laid with approximately 2mm gap except on large roof structures where expansion joints must be<br />
designed and built in. See expansion joints.<br />
13. Roofs to have a built in fall of minimum 1:30 = 2 0 , decks 1:40 = 1.5 0 and gutters 1:100 = 0.5 0 .<br />
14. If the roof cavity is required to be vented, it must be designed and built to provide airflow to all cavities. See<br />
venting.<br />
15. Expansion joints designed and constructed as per <strong>Hitchins</strong>’ recommendations (see detailed drawings in mini<br />
manual) and as per plans and specifications.<br />
16. Built in gutters, outlets and overflows to be adequate in size and number to shed water under all conditions.<br />
17. All upstands to have tanalised timber fillets installed.<br />
18. Barge ends, drip edge detail to gutter, etc to be installed.<br />
19. All pipes, vents etc to have metal coves installed so that <strong>INDEX</strong> <strong>membrane</strong>s are flushed up and under.<br />
20. <strong>INDEX</strong> <strong>membrane</strong> flashing installed prior to wall lining installation, ditto skylights which then also have metal<br />
over-flashing.<br />
21. Concrete, block or brick to provide a chase for <strong>INDEX</strong> <strong>membrane</strong> to be flashed into and sealed with bead of<br />
sealant.<br />
22. If Tongue and Groove plywood is used where all plywood sheets are not supported, on timber / metal support<br />
centre greater than 600mm, <strong>Hitchins</strong> New Zealand Ltd must be consulted and our recommended procedural<br />
material adhered to.<br />
23. In general, provide a sound substrate for the installation of <strong>INDEX</strong> <strong>membrane</strong>s.<br />
24. Install <strong>Hitchins</strong>’ supplied <strong>INDEX</strong> <strong>membrane</strong>s as specified over fresh Indever Primer as per manufacturer’s<br />
recommended procedures and good sound trade practices, including double up flashings.<br />
25. The Index <strong>membrane</strong> over plywood to be a double layer <strong>membrane</strong> <strong>system</strong> in keeping with the Code of Practice<br />
for Torch-on <strong>membrane</strong>s.<br />
26. If required install air-vents, within the <strong>INDEX</strong> <strong>membrane</strong> <strong>system</strong> on raised platform, well flashed and sealed.<br />
See <strong>Hitchins</strong>’ details.<br />
27. If required install balustrade post within the deck over raised platform, well finished and sealed. See <strong>Hitchins</strong> for<br />
details.<br />
28. Finally, the <strong>Hitchins</strong>’ supplied <strong>INDEX</strong> <strong>membrane</strong>s are protected by the building contractors or client during the<br />
remaining construction period; then checked over at completion and any repairs or resurfacing carried out at<br />
their cost.<br />
BRMS QCS re-issued 20 Oct 2011


