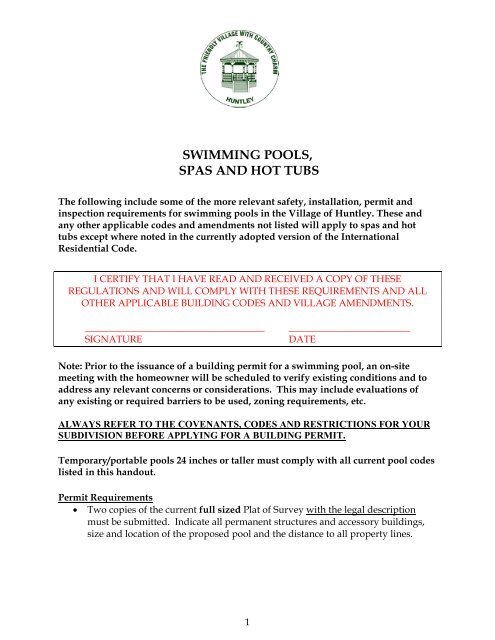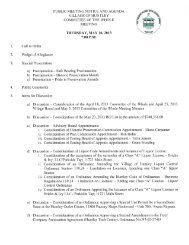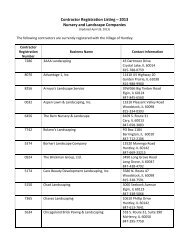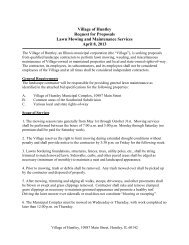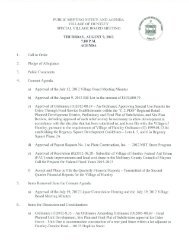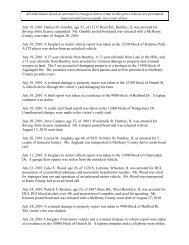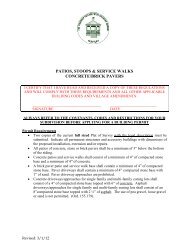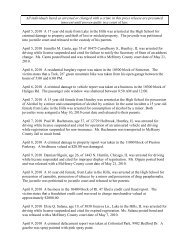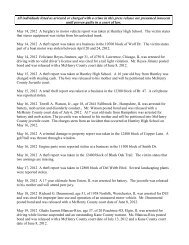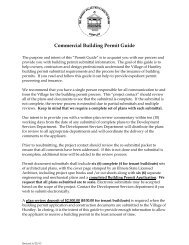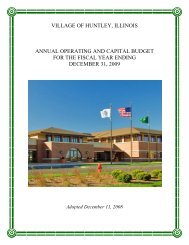Revision Draft - Village of Huntley
Revision Draft - Village of Huntley
Revision Draft - Village of Huntley
You also want an ePaper? Increase the reach of your titles
YUMPU automatically turns print PDFs into web optimized ePapers that Google loves.
SWIMMING POOLS,<br />
SPAS AND HOT TUBS<br />
The following include some <strong>of</strong> the more relevant safety, installation, permit and<br />
inspection requirements for swimming pools in the <strong>Village</strong> <strong>of</strong> <strong>Huntley</strong>. These and<br />
any other applicable codes and amendments not listed will apply to spas and hot<br />
tubs except where noted in the currently adopted version <strong>of</strong> the International<br />
Residential Code.<br />
I CERTIFY THAT I HAVE READ AND RECEIVED A COPY OF THESE<br />
REGULATIONS AND WILL COMPLY WITH THESE REQUIREMENTS AND ALL<br />
OTHER APPLICABLE BUILDING CODES AND VILLAGE AMENDMENTS.<br />
_____________________________________<br />
SIGNATURE<br />
_________________________<br />
DATE<br />
Note: Prior to the issuance <strong>of</strong> a building permit for a swimming pool, an on-site<br />
meeting with the homeowner will be scheduled to verify existing conditions and to<br />
address any relevant concerns or considerations. This may include evaluations <strong>of</strong><br />
any existing or required barriers to be used, zoning requirements, etc.<br />
ALWAYS REFER TO THE COVENANTS, CODES AND RESTRICTIONS FOR YOUR<br />
SUBDIVISION BEFORE APPLYING FOR A BUILDING PERMIT.<br />
Temporary/portable pools 24 inches or taller must comply with all current pool codes<br />
listed in this handout.<br />
Permit Requirements<br />
• Two copies <strong>of</strong> the current full sized Plat <strong>of</strong> Survey with the legal description<br />
must be submitted. Indicate all permanent structures and accessory buildings,<br />
size and location <strong>of</strong> the proposed pool and the distance to all property lines.<br />
1
• Per <strong>Village</strong> zoning ordinances, the Plat <strong>of</strong> Survey must indicate the pool is a<br />
minimum <strong>of</strong> three feet (3’) from the side property line, five feet (5’) from the rear<br />
property line and six feet (6’) from the principal structure. The pool or any<br />
attached deck or structure cannot be installed in or over any easements.<br />
• Two copies <strong>of</strong> the manufacturer’s information sheets shall be submitted for the<br />
pool, indicating the pool to be installed, and all equipment. All in-ground pools<br />
will require a submittal <strong>of</strong> construction plans prepared by a registered design<br />
pr<strong>of</strong>essional. A copy <strong>of</strong> the contractor’s quote or proposal is also required.<br />
• Indicate on the plan the location <strong>of</strong> overhead or underground electrical service<br />
wires, telephone service and television cables. The inside wall <strong>of</strong> the pool must<br />
maintain a distance <strong>of</strong> five feet (5’) horizontally from electrical, telephone and<br />
cable television lines that are buried underground and a minimum <strong>of</strong> ten feet<br />
(10’) horizontally from any overhead lines.<br />
• Indicate on the plans the location <strong>of</strong> the electric and gas lines from the house to<br />
the pool equipment. Both lines must be buried a minimum distance<br />
underground depending on material being used and must be a minimum <strong>of</strong> 5’<br />
from the inside wall <strong>of</strong> the pool.<br />
• A separate permit is required for any fence, deck, patio or other structure<br />
accessory to the pool. Chain link fencing or other similarly climbable materials<br />
shall not be allowed as a pool barrier. Framing for fences should be on the pool<br />
side.<br />
Basic Installation Requirements<br />
• All pumps and filter equipment shall be connected to a single head, locking type,<br />
GFCI protected receptacle located not less than 5’ or more than 10’ from the<br />
inside wall <strong>of</strong> the pool. All electrical and gas lines must be <strong>of</strong> an approved metal<br />
construction where they are exposed above ground or be properly protected<br />
against any potential impact.<br />
• A GFCI protected duplex receptacle shall be installed not less than 10’ or more<br />
than 20’ from the inside wall <strong>of</strong> the pool to accommodate service personnel when<br />
working on or servicing the pool.<br />
• A FOUR FOOT (4’) HIGH BARRIER OR FENCE IS REQUIRED AROUND<br />
ALL POOLS. THIS BARRIER MUST BE IN PLACE PRIOR TO FILLING THE<br />
POOL. The height is measured from the top <strong>of</strong> the barrier to grade at the highest<br />
point. Any pedestrian access gates shall open outward away from the pool and<br />
shall be self-closing and self-latching with locking capabilities. Latch mechanisms<br />
2
for any gate accessing the pool area (at pool or any fence gates) must be a<br />
minimum <strong>of</strong> 54” from the bottom <strong>of</strong> the gate. Where the release mechanism <strong>of</strong><br />
the self-latching device is located less than 54 inches from the bottom <strong>of</strong> the gate,<br />
the release mechanism and openings shall be located on the pool side <strong>of</strong> the gate<br />
at least 3 inches below the top <strong>of</strong> the gate. The gate and barrier shall have no<br />
opening greater than 0.5 inch within 18 inches <strong>of</strong> the release mechanism.<br />
• If the wall <strong>of</strong> the pool is to be used as the barrier, all points <strong>of</strong> the pool wall<br />
and/or attached fencing must be at least four feet above grade. A ladder or steps<br />
providing access to the pool shall be removable or have the capability <strong>of</strong> being<br />
locked in an upright position and secured to prevent unauthorized access to the<br />
pool. Omission <strong>of</strong> a fence section on top <strong>of</strong> the pool for installation <strong>of</strong> a ladder<br />
may not result in any openings alongside the ladder. The barrier, where<br />
required, must be continuous at all points. Permanent structures and equipment<br />
(including pool motors, filters etc.) or similar objects shall be located so as to<br />
prohibit them from being used to climb the barriers.<br />
• All doors from the house with direct access to the pool shall be equipped with an<br />
alarm that sounds continuously for a minimum <strong>of</strong> 30 seconds after the door is<br />
opened and is capable <strong>of</strong> being heard throughout the house. THIS ALARM<br />
MUST BE OPERATIONAL PRIOR TO FILLING THE POOL. Alternately, a<br />
listed power safety cover may be installed per code requirements in lieu <strong>of</strong> the<br />
alarm.<br />
• No Homeowner’s Association or <strong>Village</strong> property, or any other property other<br />
than the permitted lot, may be used as access for project without written<br />
permission from the affected property owner.<br />
Inspection Requirements<br />
• An inspection <strong>of</strong> the underground electric, gas piping and pressure test prior to<br />
being backfilled is required. Additionally, all in-ground pools will require a<br />
pressure test <strong>of</strong> pool and gas piping, electrical bonding, grounding and pre-pour<br />
concrete inspections.<br />
• A final inspection upon completion is required at which time the inspector must<br />
have access to the electric panel in the home.<br />
• The approved plans and plan review must be on site at the time <strong>of</strong> inspection<br />
or the inspection will not be performed.<br />
3
IT IS THE CONTRACTOR’S, AND ULTIMATELY THE PROPERTY OWNER’S,<br />
RESPONSIBILITY TO COMPLY WITH ALL VILLAGE CODES AND AMENDMENTS. THE<br />
OWNER OR HIS AGENT IS RESPONSIBLE FOR CONSTRUCTING ALL PERMITTED<br />
WORK IN COMPLIANCE WITH VILLAGE CODES. FAILURE TO IDENTIFY ANY<br />
ASPECT OF THE PROPOSED DESIGN NOT IN COMPLIANCE WITH THE VILLAGE<br />
CODE DURING PLAN REVIEW DOES NOT RELIEVE THE OWNER OF THE<br />
OBLIGATION TO ACHIEVE FULL VILLAGE CODE COMPLIANCE. THE CODE<br />
OFFICIAL CANNOT LIST ALL RELEVANT CODE SECTIONS ON THE DRAWINGS OR<br />
DOCUMENTS.<br />
Inspection Scheduling<br />
The permit number is required in order to schedule an inspection. All inspections must be<br />
called (847) 515-5252 or faxed (847) 515-5241 by 12:00 PM (noon) a minimum <strong>of</strong> 24 hours in<br />
advance. Do not leave an inspection request on the voice mail.<br />
J. U. L. I. E<br />
Call Joint Utility Location Information for Excavators, at 1-800-892-0123 prior to digging<br />
anywhere for any reason so that utility installations can be identified prior to damage<br />
being done that may potentially cost the person(s) digging and or the property owners<br />
an undeterminable amount <strong>of</strong> monies for repair or replacement <strong>of</strong> any damaged utility<br />
or amenity. Record the “dig number” in a safe place for future reference.<br />
Excavation Spoils<br />
Any/All Excavation spoils are to be hauled <strong>of</strong>f site and disposed <strong>of</strong> in an approved<br />
manner. Such spoils are not to be dispersed upon any lot or parcel within the <strong>Village</strong> <strong>of</strong><br />
<strong>Huntley</strong> without additional approvals from the <strong>Village</strong> Engineer.<br />
4


