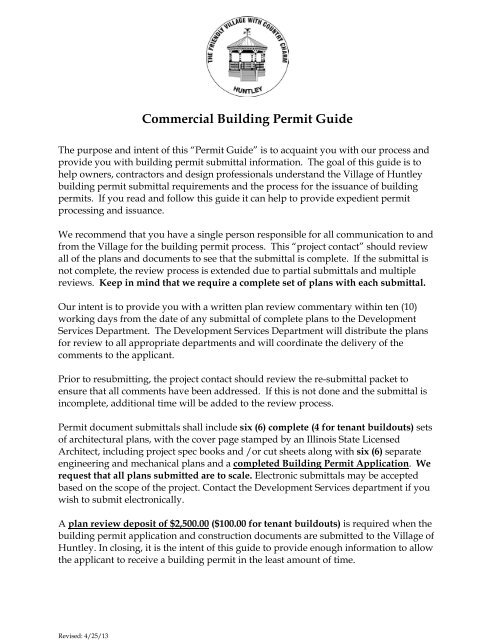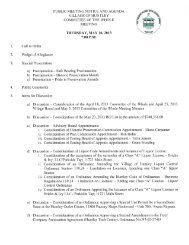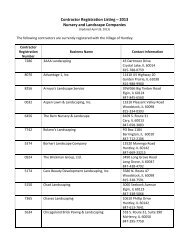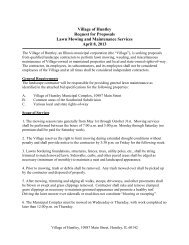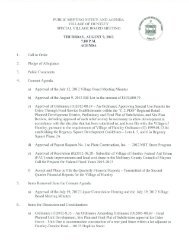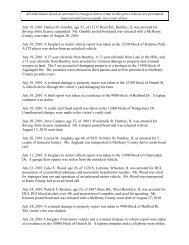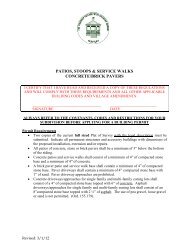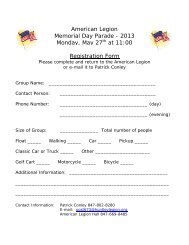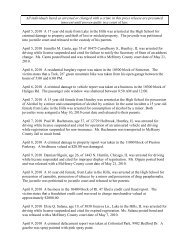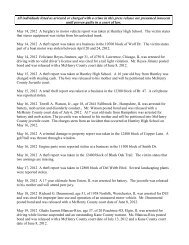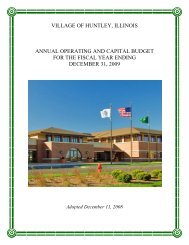Commercial Building Permit Guide - Village of Huntley
Commercial Building Permit Guide - Village of Huntley
Commercial Building Permit Guide - Village of Huntley
You also want an ePaper? Increase the reach of your titles
YUMPU automatically turns print PDFs into web optimized ePapers that Google loves.
Revised: 4/25/13<br />
<strong>Commercial</strong> <strong>Building</strong> <strong>Permit</strong> <strong>Guide</strong><br />
The purpose and intent <strong>of</strong> this “<strong>Permit</strong> <strong>Guide</strong>” is to acquaint you with our process and<br />
provide you with building permit submittal information. The goal <strong>of</strong> this guide is to<br />
help owners, contractors and design pr<strong>of</strong>essionals understand the <strong>Village</strong> <strong>of</strong> <strong>Huntley</strong><br />
building permit submittal requirements and the process for the issuance <strong>of</strong> building<br />
permits. If you read and follow this guide it can help to provide expedient permit<br />
processing and issuance.<br />
We recommend that you have a single person responsible for all communication to and<br />
from the <strong>Village</strong> for the building permit process. This “project contact” should review<br />
all <strong>of</strong> the plans and documents to see that the submittal is complete. If the submittal is<br />
not complete, the review process is extended due to partial submittals and multiple<br />
reviews. Keep in mind that we require a complete set <strong>of</strong> plans with each submittal.<br />
Our intent is to provide you with a written plan review commentary within ten (10)<br />
working days from the date <strong>of</strong> any submittal <strong>of</strong> complete plans to the Development<br />
Services Department. The Development Services Department will distribute the plans<br />
for review to all appropriate departments and will coordinate the delivery <strong>of</strong> the<br />
comments to the applicant.<br />
Prior to resubmitting, the project contact should review the re-submittal packet to<br />
ensure that all comments have been addressed. If this is not done and the submittal is<br />
incomplete, additional time will be added to the review process.<br />
<strong>Permit</strong> document submittals shall include six (6) complete (4 for tenant buildouts) sets<br />
<strong>of</strong> architectural plans, with the cover page stamped by an Illinois State Licensed<br />
Architect, including project spec books and /or cut sheets along with six (6) separate<br />
engineering and mechanical plans and a completed <strong>Building</strong> <strong>Permit</strong> Application. We<br />
request that all plans submitted are to scale. Electronic submittals may be accepted<br />
based on the scope <strong>of</strong> the project. Contact the Development Services department if you<br />
wish to submit electronically.<br />
A plan review deposit <strong>of</strong> $2,500.00 ($100.00 for tenant buildouts) is required when the<br />
building permit application and construction documents are submitted to the <strong>Village</strong> <strong>of</strong><br />
<strong>Huntley</strong>. In closing, it is the intent <strong>of</strong> this guide to provide enough information to allow<br />
the applicant to receive a building permit in the least amount <strong>of</strong> time.
Revised: 4/25/13<br />
All temporary construction trailers require a separate building permit. Submit a copy<br />
<strong>of</strong> the plat <strong>of</strong> survey showing the location and size <strong>of</strong> the trailer along with any<br />
proposed utilities whether permanent or temporary.<br />
Please note: Projects located in Kane County must provide a receipt showing payment<br />
<strong>of</strong> the Kane County transportation impact fee prior to permit issuance by the<br />
Development Services Department.<br />
PLAN REVIEW CONTACT DIRECTORY<br />
DEVELOPMENT SERVICES DEPARTMENT<br />
Tel: (847) 515-5252 Fax: (847) 515-5241<br />
Charles Nordman………………………………… Director <strong>of</strong> Development<br />
Services<br />
BUILDING AND CODE ENFORCEMENT DIVISION<br />
Linda Cimms…………………………………..….Plan Review Technician<br />
PLANNING and ZONING DIVISION<br />
James Williams………………………………………Planner, AICP<br />
PUBLIC WORKS<br />
Tel: (847) 669-3450 Fax: (847) 669-5034<br />
Jim Schwartz ………………………………………Public Works Director<br />
HUNTLEY FIRE PROTECTION DISTRICT<br />
Tel: (847) 669-8284<br />
Ernie Link…………………………………………. Fire Marshal
Revised: 4/25/13<br />
LIST OF ADOPTED CODES<br />
‣ International <strong>Building</strong> Code 2006 with amendments<br />
‣ International Mechanical Code 2006 with amendments<br />
‣ Illinois Plumbing Code 2004 with amendments<br />
‣ International Plumbing Code 2006 with amendments<br />
‣ National Electric Code 2005 with amendments<br />
‣ International Fire Code 2006 with amendments<br />
‣ International Fuel Gas Code 2006<br />
‣ State <strong>of</strong> Illinois Energy Conservation Code<br />
‣ Illinois Accessibility Code 1997<br />
‣ International Property Maintenance Code 2006 with amendments<br />
‣ NFPA 101 Life Safety Code 2006<br />
‣ <strong>Village</strong> <strong>of</strong> <strong>Huntley</strong> Subdivision Ordinance<br />
‣ <strong>Village</strong> <strong>of</strong> <strong>Huntley</strong> Zoning Code
Revised: 4/25/13<br />
DOCUMENT REQUIREMENTS<br />
The following documents shall be included in the building permit submittal packet.<br />
Additional information may be required based on the proposed use <strong>of</strong> the building.<br />
Please contact the Development Services Department for specific requirements.<br />
Completed <strong>Building</strong> <strong>Permit</strong> Application including a sub-contractors list<br />
Six (6) complete sets <strong>of</strong> signed and sealed Architectural Plans (*), resubmittals<br />
also require 6 complete sets<br />
Six (6) sets <strong>of</strong> Civil Engineering Plans, resubmittals also require 6 complete<br />
sets<br />
Three (3) Project Spec Books and /or Cut Sheets<br />
Two (2) sets <strong>of</strong> signed and sealed Structural Calculations<br />
Four (4) sets <strong>of</strong> Architectural Elevator Plans<br />
Four (4) sets <strong>of</strong> Final Elevator Plans from the Elevator Contractor<br />
Two (2) Com Check Reports<br />
Four (4) sets <strong>of</strong> Fire Sprinkler Plans (can be submitted as a separate permit)<br />
Four (4) sets <strong>of</strong> Fire Alarm Plans (can be submitted as a separate permit)<br />
Four (4) sets <strong>of</strong> complete building plans for Tenant Buildouts<br />
Plan Review Deposit <strong>of</strong> $2,500.00, or $100.00 for tenant buildouts<br />
Note: Exclusion <strong>of</strong> any <strong>of</strong> the required documents will result in a delay in the plan<br />
review process.<br />
Note: If the project includes a commercial water feature such as a swimming,<br />
wading or therapy pool, a permit and plan review is required from the Illinois<br />
Department <strong>of</strong> Public health. A certificate <strong>of</strong> occupancy can not be released without<br />
IDPH approval.<br />
* To include structural, plumbing, electrical and mechanical plans.
Revised: 4/25/13<br />
BUILDING PLAN REQUIREMENTS<br />
The following list <strong>of</strong> basic information will help expedite the plan review and approval<br />
time. Additional specific information may be necessary depending upon the building<br />
use and occupancy. Please contact the Development Services Department for any<br />
specific requirements.<br />
Title block on the first page which includes:<br />
• Construction Classification<br />
• Use Group(s)<br />
• List <strong>of</strong> all design options<br />
• List <strong>of</strong> design loads (wind, snow, etc.)<br />
• Height and Area Calculations<br />
• Complete list <strong>of</strong> all plans and the responsible design pr<strong>of</strong>essional<br />
• Address bar on the edge <strong>of</strong> all plan sheets<br />
• Number <strong>of</strong> employees that will occupy the building<br />
Key plan showing the tenant space in relation to the entire building. Indicate the<br />
use <strong>of</strong> any adjacent spaces.<br />
The cover page shall be signed and sealed by the design pr<strong>of</strong>essional<br />
All pages in the set shall be <strong>of</strong> the same size paper<br />
The architectural plans shall include all plumbing, electrical and mechanical<br />
plans<br />
Signed and sealed structural calculations (Including truss drawings)<br />
Section details for walls and foundations<br />
Door and hardware schedule<br />
Window and glazing schedule<br />
A spot foundation survey must be submitted immediately upon completion <strong>of</strong><br />
the building’s foundation. Further work on the building shall not proceed until<br />
the spot foundation survey has been approved by the Development Services<br />
Department and <strong>Village</strong> Engineer.<br />
Three (3) sets <strong>of</strong> final record (as-built) drawings must be submitted and<br />
approved by the <strong>Village</strong> Engineer prior to the issuance <strong>of</strong> an Occupancy <strong>Permit</strong>.<br />
We also require that a digital version <strong>of</strong> the as-builts be submitted.<br />
Kane/McHenry County Health Department approval is required


