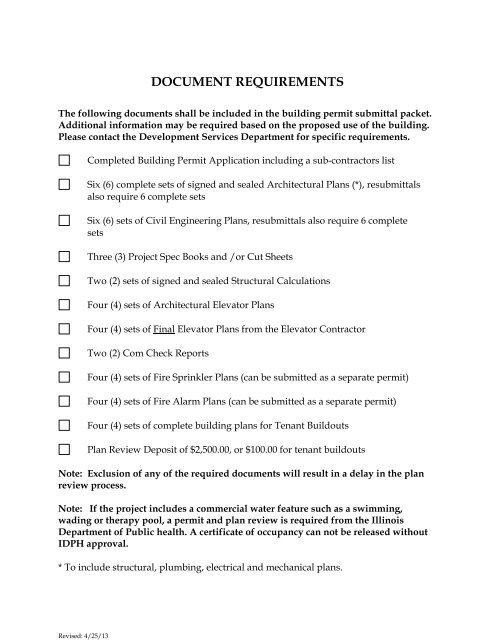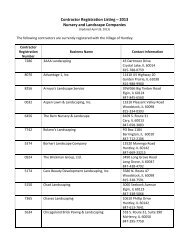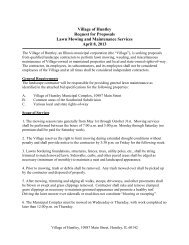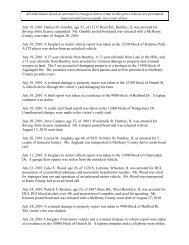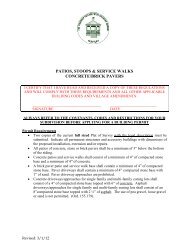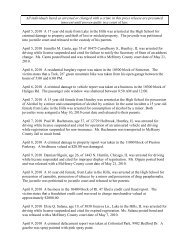Commercial Building Permit Guide - Village of Huntley
Commercial Building Permit Guide - Village of Huntley
Commercial Building Permit Guide - Village of Huntley
You also want an ePaper? Increase the reach of your titles
YUMPU automatically turns print PDFs into web optimized ePapers that Google loves.
Revised: 4/25/13<br />
DOCUMENT REQUIREMENTS<br />
The following documents shall be included in the building permit submittal packet.<br />
Additional information may be required based on the proposed use <strong>of</strong> the building.<br />
Please contact the Development Services Department for specific requirements.<br />
Completed <strong>Building</strong> <strong>Permit</strong> Application including a sub-contractors list<br />
Six (6) complete sets <strong>of</strong> signed and sealed Architectural Plans (*), resubmittals<br />
also require 6 complete sets<br />
Six (6) sets <strong>of</strong> Civil Engineering Plans, resubmittals also require 6 complete<br />
sets<br />
Three (3) Project Spec Books and /or Cut Sheets<br />
Two (2) sets <strong>of</strong> signed and sealed Structural Calculations<br />
Four (4) sets <strong>of</strong> Architectural Elevator Plans<br />
Four (4) sets <strong>of</strong> Final Elevator Plans from the Elevator Contractor<br />
Two (2) Com Check Reports<br />
Four (4) sets <strong>of</strong> Fire Sprinkler Plans (can be submitted as a separate permit)<br />
Four (4) sets <strong>of</strong> Fire Alarm Plans (can be submitted as a separate permit)<br />
Four (4) sets <strong>of</strong> complete building plans for Tenant Buildouts<br />
Plan Review Deposit <strong>of</strong> $2,500.00, or $100.00 for tenant buildouts<br />
Note: Exclusion <strong>of</strong> any <strong>of</strong> the required documents will result in a delay in the plan<br />
review process.<br />
Note: If the project includes a commercial water feature such as a swimming,<br />
wading or therapy pool, a permit and plan review is required from the Illinois<br />
Department <strong>of</strong> Public health. A certificate <strong>of</strong> occupancy can not be released without<br />
IDPH approval.<br />
* To include structural, plumbing, electrical and mechanical plans.


