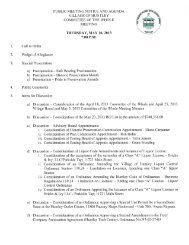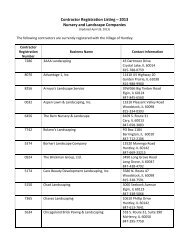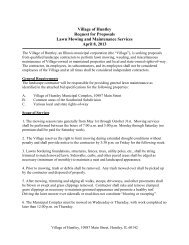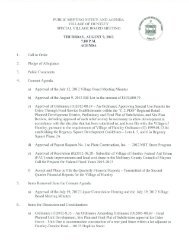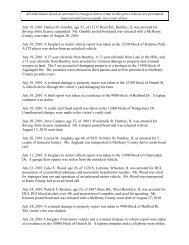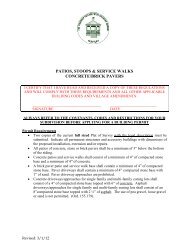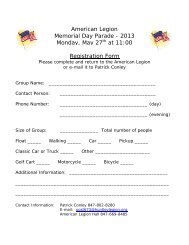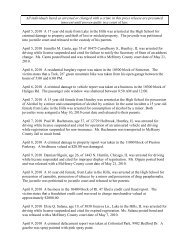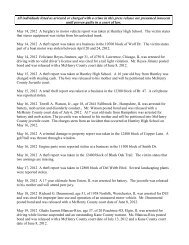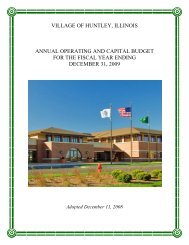Commercial Building Permit Guide - Village of Huntley
Commercial Building Permit Guide - Village of Huntley
Commercial Building Permit Guide - Village of Huntley
Create successful ePaper yourself
Turn your PDF publications into a flip-book with our unique Google optimized e-Paper software.
Revised: 4/25/13<br />
BUILDING PLAN REQUIREMENTS<br />
The following list <strong>of</strong> basic information will help expedite the plan review and approval<br />
time. Additional specific information may be necessary depending upon the building<br />
use and occupancy. Please contact the Development Services Department for any<br />
specific requirements.<br />
Title block on the first page which includes:<br />
• Construction Classification<br />
• Use Group(s)<br />
• List <strong>of</strong> all design options<br />
• List <strong>of</strong> design loads (wind, snow, etc.)<br />
• Height and Area Calculations<br />
• Complete list <strong>of</strong> all plans and the responsible design pr<strong>of</strong>essional<br />
• Address bar on the edge <strong>of</strong> all plan sheets<br />
• Number <strong>of</strong> employees that will occupy the building<br />
Key plan showing the tenant space in relation to the entire building. Indicate the<br />
use <strong>of</strong> any adjacent spaces.<br />
The cover page shall be signed and sealed by the design pr<strong>of</strong>essional<br />
All pages in the set shall be <strong>of</strong> the same size paper<br />
The architectural plans shall include all plumbing, electrical and mechanical<br />
plans<br />
Signed and sealed structural calculations (Including truss drawings)<br />
Section details for walls and foundations<br />
Door and hardware schedule<br />
Window and glazing schedule<br />
A spot foundation survey must be submitted immediately upon completion <strong>of</strong><br />
the building’s foundation. Further work on the building shall not proceed until<br />
the spot foundation survey has been approved by the Development Services<br />
Department and <strong>Village</strong> Engineer.<br />
Three (3) sets <strong>of</strong> final record (as-built) drawings must be submitted and<br />
approved by the <strong>Village</strong> Engineer prior to the issuance <strong>of</strong> an Occupancy <strong>Permit</strong>.<br />
We also require that a digital version <strong>of</strong> the as-builts be submitted.<br />
Kane/McHenry County Health Department approval is required



