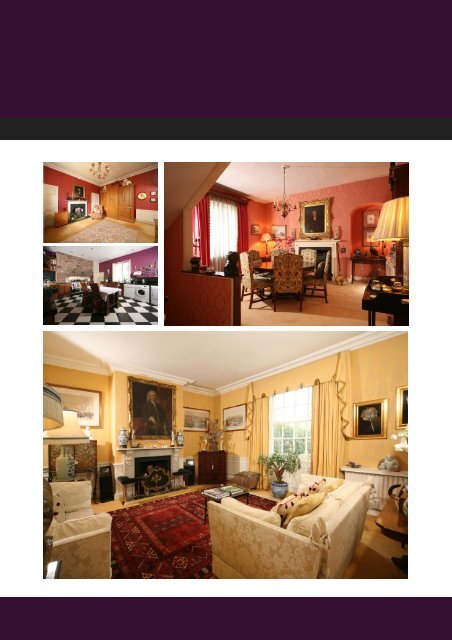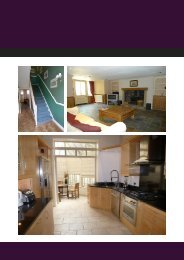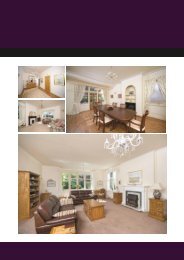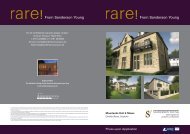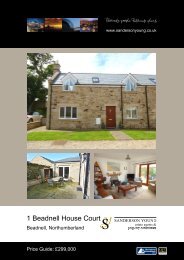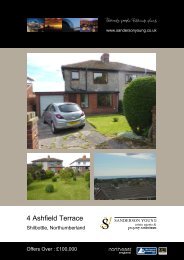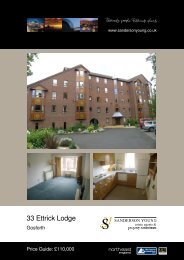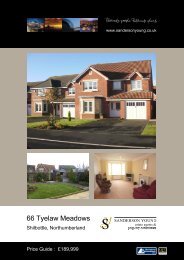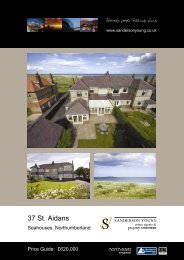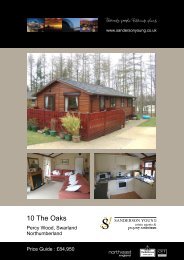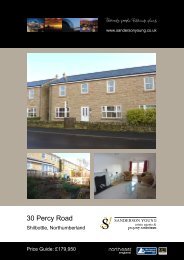33 Brandling Park, Jesmond - Sanderson Young
33 Brandling Park, Jesmond - Sanderson Young
33 Brandling Park, Jesmond - Sanderson Young
Create successful ePaper yourself
Turn your PDF publications into a flip-book with our unique Google optimized e-Paper software.
<strong>33</strong> <strong>Brandling</strong> <strong>Park</strong>, <strong>Jesmond</strong><br />
Newcastle upon Tyne NE2 4RR<br />
SITUATION AND DESCRIPTION<br />
No. <strong>33</strong> <strong>Brandling</strong> <strong>Park</strong> is believed to date back some three<br />
hundred years, to around the beginning of the 18 th<br />
century. For many years it was a detached farmhouse<br />
and only in the last two centuries did the area change and<br />
the property was connected to adjacent housing.<br />
<strong>Brandling</strong> <strong>Park</strong> is well known for its high quality housing<br />
and this is a fine example, with a double fronted elevation<br />
onto the park and with a ‘secret garden’ to its west facing<br />
front elevation. The garden features a magnificent holly<br />
tree and a stunning magnolia, as well as climbing roses<br />
and private sitting areas. The rear courtyard is ideal for<br />
morning sunshine and has white washed walls and a<br />
stone flagged courtyard. The rear of the house has<br />
access to two single garages, both with electrically<br />
operated up and over doors. Residents’ parking permits<br />
are also available for the property, as well as a visitor’s<br />
permit.<br />
This very fine period property has great style and<br />
character. The owners are known for their great taste and<br />
international interior design and many of the rooms have<br />
been well furnished with silk wall coverings.<br />
The entrance vestibule leads on to the reception hall,<br />
which opens in turn to a dining room at the rear and has<br />
access to an understairs cloakroom/wc and a staircase<br />
linking to the cellars. The kitchen & breakfasting room is<br />
at the rear of the house and has a range of cherry wood<br />
cabinets, black granite worktops and built-in appliances.<br />
The focal points of the kitchen are the original store<br />
cabinets and the butler’s pantry. The entrance lobby at<br />
the rear connects to the courtyard and one of the garages.<br />
The principal two reception rooms are set at the front of<br />
the house and include a sitting room and a drawing room.<br />
The drawing room is magnificent and has a marble<br />
fireplace, as well as beautiful views to the west. The front<br />
sash windows have been replaced in recent times, in<br />
keeping with the period of the time. Some of the rear<br />
windows have plantation shutters.<br />
The elegant Georgian staircase leads to the first floor,<br />
where there are four double bedrooms. The principal<br />
three double rooms are very well appointed with period<br />
fireplaces. One has an en-suite shower room with wet<br />
room area. The fourth bedroom is used as a dressing<br />
room and is fitted with storage cupboards. It leads on to an<br />
en-suite bathroom with separate shower. The remaining<br />
bedrooms have access to a family shower room.<br />
The stairs continue to the second floor where there are<br />
two double bedrooms within the roof void, as well as a<br />
store room which could be a shower room if required.<br />
The property has gas central heating, an alarm system<br />
and many windows are double glazed or secondary<br />
glazed. Features include period fireplaces, panelled doors<br />
and cornicing.<br />
This fine home is well located on the corner of <strong>Brandling</strong><br />
<strong>Park</strong> and Clayton Road. It has immediate access to the<br />
cosmopolitan shopping facilities nearby, excellent<br />
restaurants and local schools. It also links easily<br />
throughout Tyneside via the Metro.<br />
The house has fabulous views to the west overlooking the<br />
park and easy commuting for those working in the<br />
universities and hospitals.<br />
A very impressive and well appointed family home.<br />
The property comprises:<br />
The principal entrance is to the front of the house, with a<br />
panelled door surrounded by reclaimed brickwork and<br />
climbing roses.<br />
ENTRANCE VESTIBULE<br />
With marble tiled flooring, dado rail, cornicing and highly<br />
impressive silk wall coverings.<br />
RECEPTION HALL<br />
With central heating radiator and lattice fronted cover. At<br />
the rear of the hall access is gained to:<br />
SEPARATE WC & CLOAKROOM<br />
Comprising low level wc, corner wash hand basin and<br />
access into the cellars, where there is excellent general<br />
storage space.<br />
The rear of the hall opens to:<br />
DINING ROOM (rear facing)<br />
13’2 x 15’3 (4.02m x 4.66m)<br />
With double glazed sash window overlooking the rear<br />
courtyard, silk wall coverings, period fireplace with open<br />
grate and alcoves to each side of the chimney breast, two<br />
central heating radiators, dimmer switch light controls and<br />
infra red alarm sensor.<br />
From the reception hall three doors lead off to principal<br />
accommodation:<br />
SITTING ROOM (front facing)<br />
15’3 x 15’4 (4.66m x 4.68m)<br />
With fabulous sash window at the front elevation<br />
overlooking the garden, cornicing, double panelled<br />
radiator, period fireplace with open grate, tiled hearth and<br />
useful storage cupboards to each side of the chimney<br />
breast. This room is currently used as a professional<br />
study.<br />
DRAWING ROOM (front facing)<br />
18’2 x 15’5 (5.53m x 4.71m)<br />
A stunning room with double glazed sash window<br />
overlooking the west facing gardens, marble fireplace with<br />
open grate and coal burning effect gas fire, fabric wall<br />
coverings, cornice detailing, dado rail with panelling<br />
beneath, two double panelled radiators, infra red alarm
sensor and TV aerial point.<br />
staircase with its mahogany handrail and painted spindles<br />
leads up to the first floor of the house, with the half landing<br />
having a central heating radiator, secondary glazing to the<br />
rear window, spotlighting and five doors leading off to<br />
accommodation:<br />
BEDROOM ONE (front facing)<br />
22’0 x 15’5 (6.7m x 4.7m)<br />
A very elegant room with two double glazed sash windows<br />
overlooking the western elevation and the adjacent park.<br />
The room has tasteful decoration to the walls, cornicing,<br />
two double panelled radiators, a lovely marble fireplace<br />
with wrought iron insert, wiring for wall lighting and a door<br />
connecting to:<br />
KITCHEN & BREAKFASTING ROOM (rear facing)<br />
17’9 x 15’1 (5.4m x 4.59m)<br />
Very well equipped and fitted with a range of cherry wood<br />
base, wall and drawer cabinets with black granite worktop<br />
surfaces and matching splash backs. The kitchen<br />
features a beautiful exposed brick chimney breast and<br />
recess which accommodates the cooking range with its<br />
five gas hobs and four ovens. Appliances include a built-in<br />
stainless steel fronted Bosch microwave oven, a Bosch<br />
freezer and a separate Bosch refrigerator. Further<br />
features include spotlighting to the skirting plinths of the<br />
cabinets, beautiful black and white tiled flooring, Belfast<br />
sink unit, double panelled radiator, wiring for a plasma<br />
screen TV, wine rack with glazed fronted display, book<br />
storage shelving, spotlighting to the ceiling, dimmer switch<br />
lighting controls, original bell display box and plantation<br />
shutters to the window which overlooks the rear gardens.<br />
The kitchen also retains what is believed to be the original<br />
storage cupboards and dresser units and a tremendous<br />
butler’s pantry. There are concealed spaces with<br />
plumbing for a washing machine and tumble dryer.<br />
BEDROOM TWO (front facing)<br />
16’6 x 15’5 (5.03m x 4.7m)<br />
A fabulous bedroom with double glazed sash window and<br />
operational shutters overlooking the gardens and park,<br />
period fireplace with wrought iron insert and storage<br />
cupboards to each side, two double panelled radiators,<br />
reading wall lights, telephone point and spotlighting.<br />
BEDROOM THREE (rear facing)<br />
15’3 x 13’3 (4.64m x 4.05m)<br />
With window overlooking rear courtyard, period fireplace<br />
and open grate, store cupboard, two double panelled<br />
radiators, attractive decoration, reading lights to each side<br />
of the bed and door to:<br />
EN-SUITE SHOWER ROOM<br />
Comprising wet room style shower with alternating spray<br />
head and large glazed dividing panels, Victoriana styled<br />
low level wc, pedestal wash hand basin, beautiful tiling to<br />
the walls and floor, spotlighting, underfloor heating, two<br />
double panelled radiators and sash window to the rear<br />
elevation with secondary glazing.<br />
BEDROOM FOUR (rear facing)<br />
15’3 x 9’3 (4.66m x 2.8m) measurements into rear of the<br />
wardrobes<br />
This bedroom is currently used as a dressing room and is<br />
fitted with a range of oak handmade cabinets to one wall.<br />
It has a central heating radiator, spotlighting to the ceiling,<br />
secondary glazing to the rear sash window and a door to:<br />
A door leads from the kitchen and connects on to the rear<br />
lobby which accommodates a useful storage cupboard<br />
and has a door connecting to the garage.<br />
Returning to the reception hall, the fabulous Georgian
EN-SUITE BATHROOM<br />
Very well appointed with a contemporary four piece suite<br />
comprising sunken bath with spa fittings and handheld<br />
shower unit, close coupled wc, vanity wash hand basin<br />
with cupboards beneath, storage cupboards above and<br />
fitted mirror, separate double shower with curved screen<br />
surrounds and drying area, plasma screen TV, stone tiling<br />
to the walls and floor, spotlighting to the ceiling, built-in<br />
speaker, Expelair unit, two heated towel rails and<br />
plantation shutters to the double glazed window.<br />
painted roofing timbers and feature brick chimney breast<br />
with period fireplace. It enjoys natural light from both its<br />
large double width rear dormer and its gable window. The<br />
room has a central heating radiator, power points and<br />
telephone point.<br />
BEDROOM SIX (rear facing)<br />
16’3 x 13’6 (4.96m x 4.11m)<br />
Currently used as a store and fabric room. It is a large<br />
room with a double panelled radiator, access to the eaves<br />
and a large dormer window to the rear.<br />
GENERAL STORE ROOM<br />
With conservation skylight to the front elevation.<br />
FAMILY SHOWER ROOM<br />
With white three piece suite comprising large double<br />
shower with good quality shower unit, drying area and<br />
glazed screen division, Victoriana styled low level wc,<br />
pedestal wash hand basin, ceramic tiled flooring, large<br />
fitted mirror, shaver socket, double panelled radiator,<br />
spotlighting to the ceiling and double glazed window.<br />
EXTERNALLY<br />
To the front of the house the property benefits from a<br />
lovely private garden, which has its own pedestrian gated<br />
access leading from the corner of <strong>Brandling</strong> <strong>Park</strong>. The<br />
gate leads into a beautiful ‘secret garden’. The garden is<br />
surrounded by a tall period brick wall which is surrounded<br />
by roses and climbing ivies. A feature of the garden is the<br />
stunning holly tree which has so much significance to the<br />
property. To the immediate foreground of the house and<br />
surrounding the entrance are climbing roses and Victorian<br />
lantern lights. The front of the house also benefits from a<br />
magnificent mature magnolia tree. The borders are very<br />
well stocked with flowers and roses, giving great colour.<br />
The central garden is set out with lawns. To the<br />
foreground of the house there is a stone flagged terrace<br />
and patio which is ideal in the summer months, enjoying<br />
the afternoon and evening sunshine.<br />
To the rear of the house the property has a private<br />
courtyard garden which is white wash emulsioned and has<br />
its own gated entrance leading on to the adjacent road.<br />
The courtyard is lovely in season, with an array of tubs<br />
and plants, some of which could be available subject to<br />
separate negotiation.<br />
GARAGE ONE<br />
16’5 x 8’3 (5m x 2.5m)<br />
With electrically operated up and over door, power supply<br />
and lighting. The garage accommodates the Worcester<br />
wall mounted gas fired central heating boiler for central<br />
heating and domestic hot water supply.<br />
GARAGE TWO<br />
19’9 x 10’3 (6m x 3.14m)<br />
With electrically operated up and over door, good storage<br />
and power supply.<br />
The main staircase then continues to the second floor of<br />
the house, where three doors lead off to further<br />
accommodation:<br />
BEDROOM FIVE (rear facing)<br />
17’4 x 15’11 (5.29m x 4.85m) measurements to chimney<br />
breast and rear dormer<br />
The room is set within the roof space and has exposed
www.sandersonyoung.co.uk<br />
Regional Office<br />
The Old Bank<br />
30 High Street, Gosforth<br />
Newcastle upon Tyne<br />
For all confidential enquiries please contact:<br />
Duncan <strong>Young</strong> or Ashleigh Sundin<br />
t: 0191 22<strong>33</strong>500 | f: 0191 22<strong>33</strong>505<br />
duncan.young@sandersonyoung.co.uk | ashleigh.sundin@sandersonyoung.co.uk<br />
1. These particulars have been prepared in all good faith to give a fair overall view of the property and must not be relied upon as statements or representations of fact.<br />
Purchasers must satisfy themselves by inspection or otherwise regarding the items mentioned below and as to the content of these particulars. If any points are particularly<br />
relevant to your interest in the property please ask for further information.<br />
2. We have not tested any services, appliances, equipment or facilities, and nothing in these particulars should be deemed to be a statement that they are in good working order<br />
or that the property is in good structural condition or otherwise.<br />
3. It should not be assumed that any contents/furnishings/furniture etc, photographed are included in the sale, nor that the property remains as displayed in the photograph(s).<br />
No assumption should be made with regard to parts of the property that have not been photographed.<br />
4. Any areas, measurements or distances referred to are given as a GUIDE ONLY and NOT precise. Purchasers must rely on their own enquiries.<br />
5. It should NOT be assumed that the property has all necessary planning, building regulations or other consents. Where any reference is made to planning permission or<br />
potential uses such information is given in good faith.<br />
6. The information in these particulars is given without responsibility on the part of the Agents or their clients. These particulars do not form any part of an offer of a contract and<br />
neither the agents nor their employees have any authority to make or give any representations or warranties whatever in relation to this property.<br />
S218 Printed by Ravensworth 0870 112 5306
<strong>33</strong> <strong>Brandling</strong> <strong>Park</strong><br />
<strong>Jesmond</strong><br />
Price on Application


