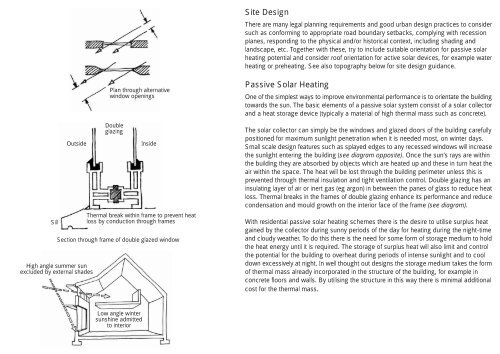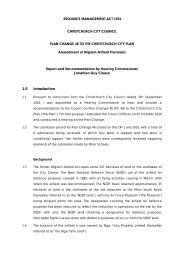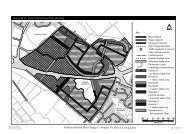Sustainable Building Guide - Christchurch City Council
Sustainable Building Guide - Christchurch City Council
Sustainable Building Guide - Christchurch City Council
Create successful ePaper yourself
Turn your PDF publications into a flip-book with our unique Google optimized e-Paper software.
Site Design<br />
There are many legal planning requirements and good urban design practices to consider<br />
such as conforming to appropriate road boundary setbacks, complying with recession<br />
planes, responding to the physical and/or historical context, including shading and<br />
landscape, etc. Together with these, try to include suitable orientation for passive solar<br />
heating potential and consider roof orientation for active solar devices, for example water<br />
heating or preheating. See also topography below for site design guidance.<br />
Sill<br />
Outside<br />
High angle summer sun<br />
excluded by external shades<br />
Plan through alternative<br />
window openings<br />
Double<br />
glazing<br />
Inside<br />
Thermal break within frame to prevent heat<br />
loss by conduction through frames<br />
Section through frame of double glazed window<br />
Passive Solar Heating<br />
One of the simplest ways to improve environmental performance is to orientate the building<br />
towards the sun. The basic elements of a passive solar system consist of a solar collector<br />
and a heat storage device (typically a material of high thermal mass such as concrete).<br />
The solar collector can simply be the windows and glazed doors of the building carefully<br />
positioned for maximum sunlight penetration when it is needed most, on winter days.<br />
Small scale design features such as splayed edges to any recessed windows will increase<br />
the sunlight entering the building (see diagram opposite). Once the sun’s rays are within<br />
the building they are absorbed by objects which are heated up and these in turn heat the<br />
air within the space. The heat will be lost through the building perimeter unless this is<br />
prevented through thermal insulation and tight ventilation control. Double glazing has an<br />
insulating layer of air or inert gas (eg argon) in between the panes of glass to reduce heat<br />
loss. Thermal breaks in the frames of double glazing enhance its performance and reduce<br />
condensation and mould growth on the interior face of the frame (see diagram).<br />
With residential passive solar heating schemes there is the desire to utilise surplus heat<br />
gained by the collector during sunny periods of the day for heating during the night-time<br />
and cloudy weather. To do this there is the need for some form of storage medium to hold<br />
the heat energy until it is required. The storage of surplus heat will also limit and control<br />
the potential for the building to overheat during periods of intense sunlight and to cool<br />
down excessively at night. In well thought out designs the storage medium takes the form<br />
of thermal mass already incorporated in the structure of the building, for example in<br />
concrete floors and walls. By utilising the structure in this way there is minimal additional<br />
cost for the thermal mass.<br />
Low angle winter<br />
sunshine admitted<br />
to interior

















