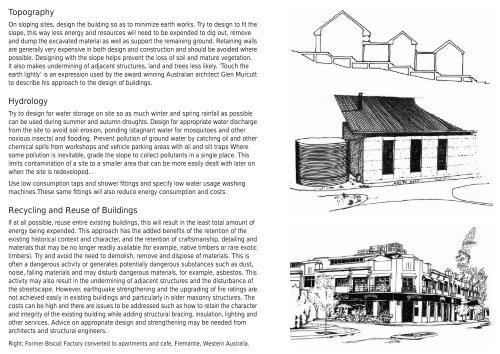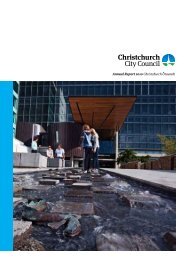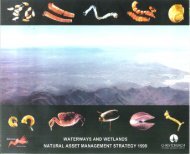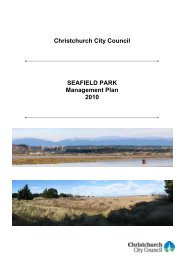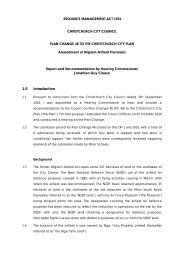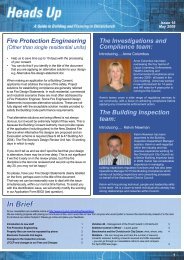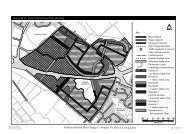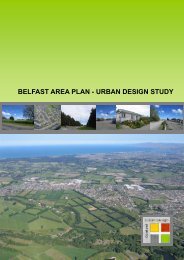Sustainable Building Guide - Christchurch City Council
Sustainable Building Guide - Christchurch City Council
Sustainable Building Guide - Christchurch City Council
You also want an ePaper? Increase the reach of your titles
YUMPU automatically turns print PDFs into web optimized ePapers that Google loves.
Topography<br />
On sloping sites, design the building so as to minimize earth works. Try to design to fit the<br />
slope, this way less energy and resources will need to be expended to dig out, remove<br />
and dump the excavated material as well as support the remaining ground. Retaining walls<br />
are generally very expensive in both design and construction and should be avoided where<br />
possible. Designing with the slope helps prevent the loss of soil and mature vegetation.<br />
It also makes undermining of adjacent structures, land and trees less likely. ‘Touch the<br />
earth lightly’ is an expression used by the award winning Australian architect Glen Murcutt<br />
to describe his approach to the design of buildings.<br />
Hydrology<br />
Try to design for water storage on site so as much winter and spring rainfall as possible<br />
can be used during summer and autumn droughts. Design for appropriate water discharge<br />
from the site to avoid soil erosion, ponding (stagnant water for mosquitoes and other<br />
noxious insects) and flooding. Prevent pollution of ground water by catching oil and other<br />
chemical spills from workshops and vehicle parking areas with oil and silt traps Where<br />
some pollution is inevitable, grade the slope to collect pollutants in a single place. This<br />
limits contamination of a site to a smaller area that can be more easily dealt with later on<br />
when the site is redeveloped.<br />
Use low consumption taps and shower fittings and specify low water usage washing<br />
machines.These same fittings will also reduce energy consumption and costs.<br />
Recycling and Reuse of <strong>Building</strong>s<br />
If at all possible, reuse entire existing buildings, this will result in the least total amount of<br />
energy being expended. This approach has the added benefits of the retention of the<br />
existing historical context and character, and the retention of craftsmanship, detailing and<br />
materials that may be no longer readily available (for example, native timbers or rare exotic<br />
timbers). Try and avoid the need to demolish, remove and dispose of materials. This is<br />
often a dangerous activity or generates potentially dangerous substances such as dust,<br />
noise, falling materials and may disturb dangerous materials, for example, asbestos. This<br />
activity may also result in the undermining of adjacent structures and the disturbance of<br />
the streetscape. However, earthquake strengthening and the upgrading of fire ratings are<br />
not achieved easily in existing buildings and particularly in older masonry structures. The<br />
costs can be high and there are issues to be addressed such as how to retain the character<br />
and integrity of the existing building while adding structural bracing, insulation, lighting and<br />
other services. Advice on appropriate design and strengthening may be needed from<br />
architects and structural engineers.<br />
Right; Former Biscuit Factory converted to apartments and cafe, Fremantle, Western Australia.


