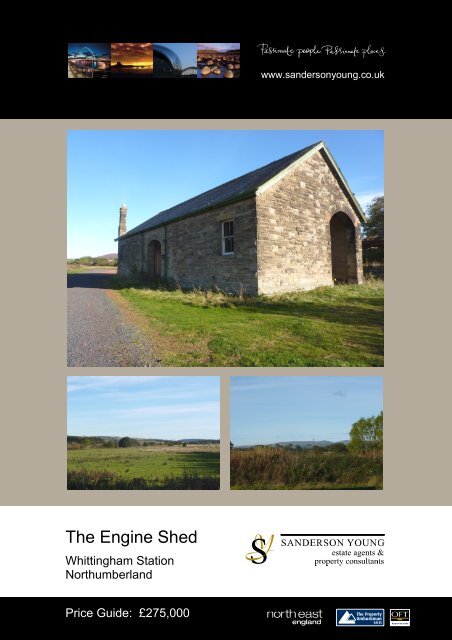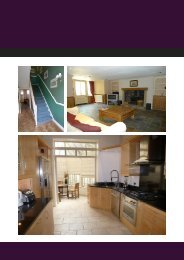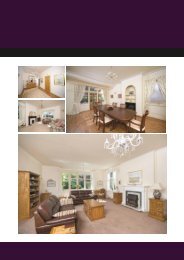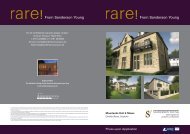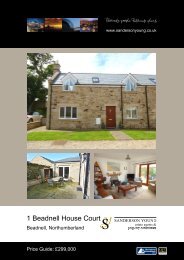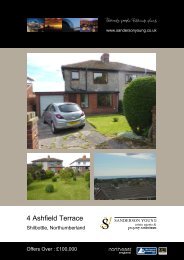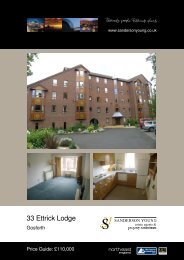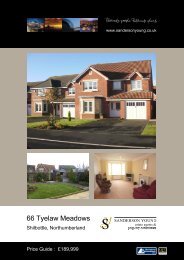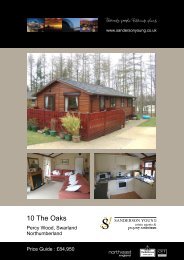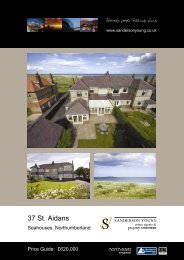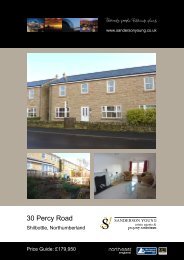The Engine Shed - Sanderson Young
The Engine Shed - Sanderson Young
The Engine Shed - Sanderson Young
You also want an ePaper? Increase the reach of your titles
YUMPU automatically turns print PDFs into web optimized ePapers that Google loves.
www.sandersonyoung.co.uk<br />
<strong>The</strong> <strong>Engine</strong> <strong>Shed</strong><br />
Whittingham Station<br />
Northumberland<br />
Price Guide: £275,000
<strong>The</strong> <strong>Engine</strong> <strong>Shed</strong>, Whittingham Station<br />
Alnwick, Northumberland NE66<br />
SITUATION AND DESCRIPTION<br />
A unique opportunity to purchase this<br />
historic and substantial <strong>Engine</strong> <strong>Shed</strong> on the<br />
site of the former Whittingham Station.<br />
‘<strong>The</strong> <strong>Engine</strong> <strong>Shed</strong>’ has full Planning<br />
Permission for conversion to a single<br />
dwelling of approximately 3,000 sq feet.<br />
Comprising: ground floor - entrance hall,<br />
cloakroom/wc, kitchen/breakfast room,<br />
separate utility, four spacious and versatile<br />
reception rooms, and study. To the first<br />
floor - accessed from a stunning galleried<br />
landing there will be master bedroom with<br />
ensuite, two further guest double<br />
bedrooms with en suite’s and a fourth good<br />
sized double bedroom plus a family<br />
bathroom/wc. Externally, the property will<br />
be accessed via private driveway within a<br />
generous garden site and views over open<br />
countryside.<br />
<strong>The</strong> Station and <strong>Engine</strong> <strong>Shed</strong> was opened<br />
in 1887 as part of the Alnwick to Cornhill<br />
Line. <strong>The</strong>se elegant buildings were quoted<br />
as being ‘for beauty, completeness and<br />
substantial character they compare most<br />
favourably with any other buildings of a<br />
kindred nature on the NER system’ by the<br />
‘Newcastle Daily Journal’ in 1886.<br />
Whittingham Station hosted its last train on<br />
28 March 1953. <strong>The</strong> current owner has<br />
created what will be a superb four bedroom<br />
detached family home with full planning<br />
permission, using the character and design<br />
of this attractive and historical stone<br />
building to ensure the enjoyment of the<br />
surrounding countryside, whilst<br />
incorporating a contemporary feel<br />
associated with modern living.<br />
AGENTS NOTE<br />
Planning Permission 11/00726/FUL was<br />
granted on 23 August 2011 by<br />
Northumberland County Council, all<br />
associated documents can be viewed via<br />
www.northumberland.gov.uk under<br />
planning and permissions using the above<br />
reference number.<br />
Details prepared: 24/10/11<br />
Ref: HMA RAJ SY/J11/V1<br />
Completed in stone from Alnwick Moor the<br />
<strong>Engine</strong> <strong>Shed</strong> was a four wagon warehouse<br />
which originally housed a 2 Tonne crane, a<br />
dock and office, part of which is still intact<br />
with the original fireplace.<br />
Gosforth Office<br />
95 High Street<br />
Gosforth<br />
Newcastle upon Tyne<br />
Regional Lettings<br />
95 High Street<br />
Gosforth<br />
Newcastle upon Tyne<br />
Ponteland Office<br />
Coates Institute<br />
Main Street<br />
Ponteland<br />
t: 0191 2130033<br />
f: 0191 2233538<br />
t: 0191 2550808<br />
f: 0191 2233538<br />
t: 01661 823951<br />
f: 01661 823111
LOUNGE<br />
FAMILY ROOM<br />
MASTER LOUNGE<br />
WC/<br />
WASHROOM<br />
OFFICE<br />
RAISED LOUNGE<br />
UTILITY<br />
ROOM<br />
STUDY<br />
ENTRANCE HALL<br />
KITCHEN/BREAKFAST ROOM<br />
GROUND FLOOR<br />
OPEN TO BELOW<br />
BEDROOM THREE<br />
BEDROOM TWO<br />
OPEN TO MASTER LOUNGE<br />
GALLERIED LANDING<br />
EN-<br />
SUITE<br />
MASTER BEDROOM<br />
FAMILY BATHROOM<br />
BEDROOM FOUR<br />
GALLERIED LANDING<br />
EN-SUITE<br />
OPEN TO BELOW<br />
STORAGE<br />
EN-SUITE<br />
1ST FLOOR<br />
Whilst every attempt has been made to ensure the accuracy of the floor plan contained here, measurements<br />
of doors, windows, rooms and any other items are approximate and no responsibility is taken for any error,<br />
omission, or mis-statement. This plan is for illustrative purposes only and should be used as such by any<br />
prospective purchaser. <strong>The</strong> services, systems and appliances shown have not been tested and no guarantee<br />
as to their operability or efficiency can be given<br />
Made with Metropix ©2011<br />
Alnwick Office<br />
31-33 Bondgate Within<br />
Alnwick<br />
Northumberland<br />
t: 01665 600170<br />
f: 01665 606984<br />
Regional Office<br />
<strong>The</strong> Old Bank<br />
30 High Street<br />
Gosforth<br />
Newcastle upon Tyne<br />
t: 0191 2233500<br />
f: 0191 2233505<br />
Mayfair Office<br />
Cashel House<br />
15 Thayer Street<br />
London<br />
W1U 3JT<br />
t: 0870 112 7099<br />
f: 020 7467 5339
1. <strong>The</strong>se particulars have been prepared in all good faith to give a fair overall view of the property and must not be relied upon as statements or representations of fact. Purchasers must satisfy themselves by<br />
inspection or otherwise regarding the items mentioned below and as to the content of these particulars. If any points are particularly relevant to your interest in the property please ask for further information.<br />
2. We have not tested any services, appliances, equipment or facilities, and nothing in these particulars should be deemed to be a statement that they are in good working order or that the property is in good<br />
structural condition or otherwise.<br />
3. It should not be assumed that any contents/furnishings/furniture etc, photographed are included in the sale, nor that the property remains as displayed in the photograph(s). No assumption should be made with<br />
regard to parts of the property that have not been photographed.<br />
4. Any areas, measurements or distances referred to are given as a GUIDE ONLY and NOT precise. Purchasers must rely on their own enquiries.<br />
5. It should NOT be assumed that the property has all necessary planning, building regulations or other consents. Where any reference is made to planning permission or potential uses such information is given in good faith.<br />
6. <strong>The</strong> information in these particulars is given without responsibility on the part of the Agents or their clients. <strong>The</strong>se particulars do not form any part of an offer of a contract and neither the agents nor their<br />
employees have any authority to make or give any representations or warranties whatever in relation to this property.<br />
All enquiries please contact:<br />
Alnwick Office<br />
31-33 Bondgate Within | Alnwick | Northumberland | NE66 1SX<br />
t: 01665 600170<br />
f: 01665 606984 S149 Printed by Ravensworth 01670 713330<br />
www.sandersonyoung.co.uk


