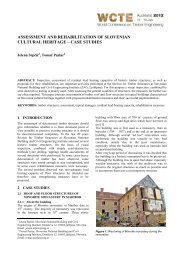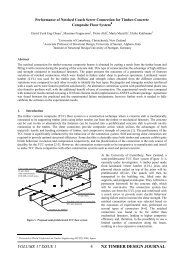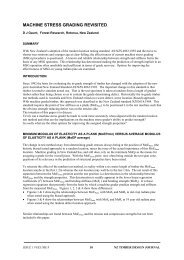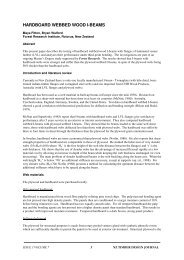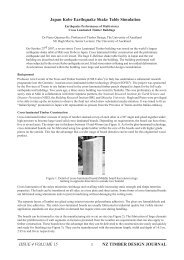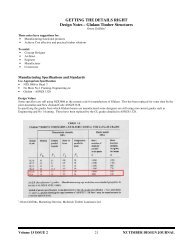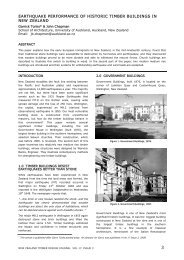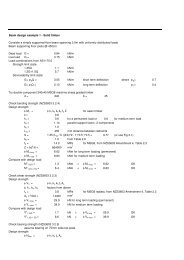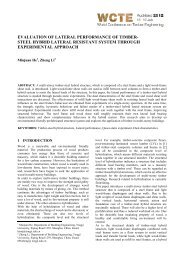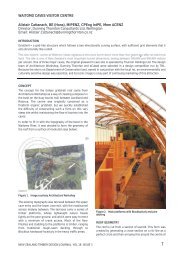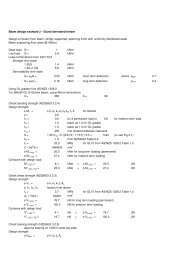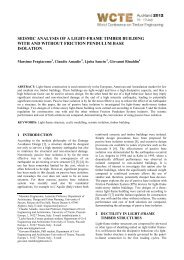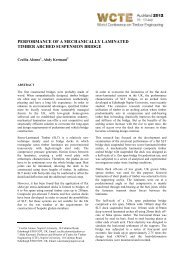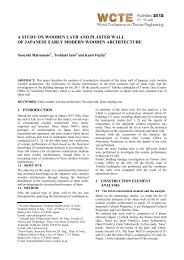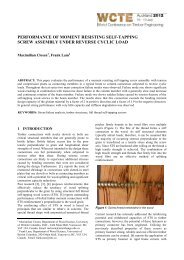Development of a design procedure for timber concrete composite ...
Development of a design procedure for timber concrete composite ...
Development of a design procedure for timber concrete composite ...
You also want an ePaper? Increase the reach of your titles
YUMPU automatically turns print PDFs into web optimized ePapers that Google loves.
4. DESIGN REQUIREMENTS<br />
Load type and intensity, load combinations and<br />
modification factors <strong>for</strong> both the ultimate and the<br />
serviceability limit states have been defined in<br />
accordance with the AS/NZS 1170 series [4, 5].<br />
The limit states that require checking can be<br />
summarised as follows:<br />
1. the short-term ultimate limit state; where the<br />
structure response to the maximum load is analysed.<br />
It generally corresponds to short-term exertion <strong>of</strong><br />
the structure.<br />
2. the long-term ultimate limit state. This analysis<br />
focuses on the structure response to a quasi<br />
permanent loading and aims at avoiding failure due<br />
to creep <strong>of</strong> the <strong>timber</strong> member in particular*.<br />
3. the short-term serviceability limit state. This<br />
corresponds to the instantaneous and short-term<br />
responses <strong>of</strong> the structure to an imposed load. The<br />
initial deflection is included in this verification.<br />
4. the long-term serviceability limit state. This analysis<br />
aims to identify the service life behaviour <strong>of</strong> structure<br />
considering the time-dependent variations <strong>of</strong> the<br />
material properties; in particular creep. This<br />
assessment also takes into account the initial<br />
deflection.<br />
5. the 1.0-kN serviceability limit state. This corresponds<br />
to the instantaneous response <strong>of</strong> the structure to an<br />
imposed point load <strong>of</strong> 1.0 kN at mid-span.<br />
*Checking the end-<strong>of</strong>-life ultimate limit states<br />
corresponds to an attempt to analyse and assess the<br />
durability and reliability <strong>of</strong> the structure.<br />
5. DESIGN PROCEDURE<br />
The <strong>design</strong> <strong>procedure</strong> has three fundamental stages:<br />
1. The initial stage <strong>of</strong> the <strong>design</strong> <strong>procedure</strong> focuses on<br />
identifying <strong>of</strong> the characteristics <strong>of</strong> the TCC crosssection.<br />
2. Assessment <strong>of</strong> the strength capacity <strong>of</strong> the structure<br />
is completed in the second stage <strong>of</strong> the <strong>procedure</strong><br />
and is consistent with AS 1720.1–2010 [3]; whilst<br />
3. The final stage deals with the serviceability limit<br />
state.<br />
5.1 CROSS-SECTION CHARACTERISTICS<br />
The effective (apparent) stiffness <strong>of</strong> the <strong>composite</strong> crosssection<br />
is:<br />
2 2<br />
( EI) ef<br />
= E c<br />
I c<br />
+ E t<br />
I t<br />
+ γ c<br />
E c<br />
A c<br />
a c<br />
+ γ t<br />
E t<br />
A t<br />
a t<br />
(1)<br />
Note: The subscripts c and t refer to <strong>concrete</strong> and <strong>timber</strong><br />
respectively, unless otherwise specified. The<br />
contribution <strong>of</strong> the <strong>for</strong>mwork (if present) is neglected in<br />
the <strong>design</strong>.<br />
where the section properties in Equation 1 are given by:<br />
bh<br />
c<br />
I<br />
c<br />
=<br />
12<br />
3<br />
c<br />
1<br />
γ<br />
c<br />
=<br />
2<br />
π EAs<br />
1+<br />
KL<br />
c c ef<br />
2<br />
i<br />
bh<br />
I<br />
t<br />
=<br />
12<br />
γ = 1<br />
3<br />
t t<br />
Note: The connection stiffness coefficient K ser is used <strong>for</strong><br />
the serviceability <strong>design</strong> and K u is used <strong>for</strong> the ultimate<br />
<strong>design</strong>.<br />
A<br />
c<br />
= bh<br />
c c<br />
At = bh<br />
t t<br />
γ<br />
tEAH<br />
t t<br />
ac<br />
=<br />
γ EA+<br />
γ EA<br />
c c c t t t<br />
The height factor “H” is defined by:<br />
hc<br />
ht<br />
H = + af<br />
+ (6)<br />
2 2<br />
Note: a f is the thickness <strong>of</strong> the <strong>for</strong>mwork.<br />
where:<br />
• the tributary width <strong>of</strong> the <strong>concrete</strong> member is<br />
assessed with AS 3600–2009, Section 8.8 [2]:<br />
• the effective spacing (refer to Figure 4) <strong>of</strong> the<br />
connections is given by:<br />
t<br />
γ<br />
cEAH<br />
c c<br />
at<br />
=<br />
γ EA+<br />
γ EA<br />
c c c t t t<br />
(2a); (2b)<br />
(3a); (3b)<br />
(4a); (4b)<br />
(5a); (5b)<br />
bc<br />
= bt<br />
+ 0.2a<br />
b = b + 0.1a<br />
(7a); (7b)<br />
min<br />
c<br />
max<br />
t<br />
s = 0.75s + 0.25s<br />
(8)<br />
ef<br />
where all connectors are evenly spaced within the<br />
end quarter spans and s min is about 2.h t or typically<br />
600 mm to 800 mm.<br />
smin<br />
s min s max<br />
L / 4<br />
L / 2<br />
Note: The notch shapes can be trapezoidal or triangular and comply with the fabrication provisions<br />
provided under Section 6 <strong>of</strong> this <strong>procedure</strong>.<br />
Figure 4: Connection-related distances.<br />
10 NEW ZEALAND TIMBER DESIGN JOURNAL VOL 19· ISSUE 2<br />
a<br />
h c f<br />
h t



