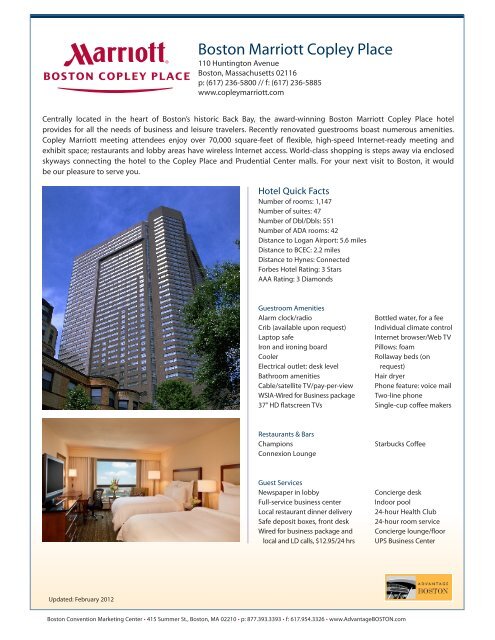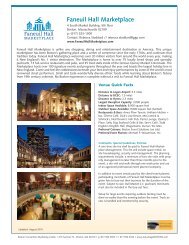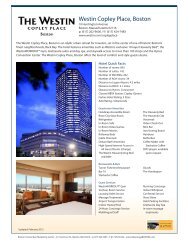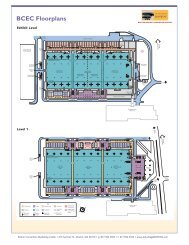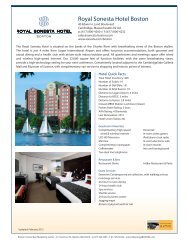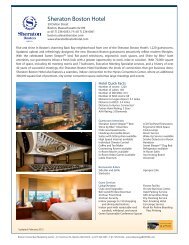Download Marriott Fact Sheet - Advantage Boston
Download Marriott Fact Sheet - Advantage Boston
Download Marriott Fact Sheet - Advantage Boston
You also want an ePaper? Increase the reach of your titles
YUMPU automatically turns print PDFs into web optimized ePapers that Google loves.
<strong>Boston</strong> <strong>Marriott</strong> Copley Place<br />
110 Huntington Avenue<br />
<strong>Boston</strong>, Massachusetts 02116<br />
p: (617) 236-5800 // f: (617) 236-5885<br />
www.copleymarriott.com<br />
Centrally located in the heart of <strong>Boston</strong>’s historic Back Bay, the award-winning <strong>Boston</strong> <strong>Marriott</strong> Copley Place hotel<br />
provides for all the needs of business and leisure travelers. Recently renovated guestrooms boast numerous amenities.<br />
Copley <strong>Marriott</strong> meeting attendees enjoy over 70,000 square-feet of flexible, high-speed Internet-ready meeting and<br />
exhibit space; restaurants and lobby areas have wireless Internet access. World-class shopping is steps away via enclosed<br />
skyways connecting the hotel to the Copley Place and Prudential Center malls. For your next visit to <strong>Boston</strong>, it would<br />
be our pleasure to serve you.<br />
Hotel Quick <strong>Fact</strong>s<br />
Number of rooms: 1,147<br />
Number of suites: 47<br />
Number of Dbl/Dbls: 551<br />
Number of ADA rooms: 42<br />
Distance to Logan Airport: 5.6 miles<br />
Distance to BCEC: 2.2 miles<br />
Distance to Hynes: Connected<br />
Forbes Hotel Rating: 3 Stars<br />
AAA Rating: 3 Diamonds<br />
Guestroom Amenities<br />
Alarm clock/radio<br />
Bottled water, for a fee<br />
Crib (available upon request) Individual climate control<br />
Laptop safe<br />
Internet browser/Web TV<br />
Iron and ironing board<br />
Pillows: foam<br />
Cooler<br />
Rollaway beds (on<br />
Electrical outlet: desk level<br />
request)<br />
Bathroom amenities<br />
Hair dryer<br />
Cable/satellite TV/pay-per-view Phone feature: voice mail<br />
WSIA-Wired for Business package Two-line phone<br />
37” HD flatscreen TVs Single-cup coffee makers<br />
Restaurants & Bars<br />
Champions<br />
Connexion Lounge<br />
Starbucks Coffee<br />
Guest Services<br />
Newspaper in lobby<br />
Full-service business center<br />
Local restaurant dinner delivery<br />
Safe deposit boxes, front desk<br />
Wired for business package and<br />
local and LD calls, $12.95/24 hrs<br />
Concierge desk<br />
Indoor pool<br />
24-hour Health Club<br />
24-hour room service<br />
Concierge lounge/floor<br />
UPS Business Center<br />
Updated: February 2012<br />
<strong>Boston</strong> Convention Marketing Center • 415 Summer St., <strong>Boston</strong>, MA 02210 • p: 877.393.3393 • f: 617.954.3326 • www.<strong>Advantage</strong>BOSTON.com
Meeting Rooms & Specifications<br />
Room Name Dimensions Sq. Feet Theater Schoolroom Hollow Conference Reception Banquet<br />
Square<br />
Suffolk 24’ x 52’ x 8’6” 1,203 120 80 40 36 125 90<br />
Wellsley 24’ x 52’ x 8’6” 1,238 120 80 40 36 125 90<br />
Tufts 20’ x 26’ x 8’11” 558 50 26 24 22 40 30<br />
Simmons 22’ x 54’ x 8’6” 1,166 120 80 40 36 125 90<br />
<strong>Boston</strong> University 20’ x 22’ x 8’11” 440 40 24 18 16 40 30<br />
Regis (conference) 23’ x 37’ x 8’11” 1,482 70 50 32 32 100 90<br />
Regis (lounge area) 23’ x 24’ x 8’11” - - - 20 - - -<br />
MIT 21’ x 23’ x 8’11” 502 44 28 22 20 30 30<br />
Harvard 23’ x 28’ x 7’10” 876 50 30 20 20 50 40<br />
Brandeis 21’ x 25’ x 7’8” 502 44 28 22 20 40 30<br />
Northeastern 22’ x 24’ x 7’8” 534 44 28 22 20 40 40<br />
Third Floor Atrium 1,320 - - - - 170 120<br />
Third Floor Atrium & Lounge - - - 350 220<br />
Back Bay Exhibit Hall 153’ x 111’ x 8’ 22,500 - - - - - -<br />
Arlington 33’ x 54’ x 8’5” 1,790 140 90 48 40 150 120<br />
Berkeley 33’ x 27’5” x 8’5” 900 80 50 36 26 70 60<br />
Clarendon 33’ x 27’5” x 8’5” 900 80 50 36 26 70 60<br />
Dartmouth 33’ x 27’5” x 8’5” 900 80 50 36 26 70 60<br />
Exeter 33’ x 27’5” x 8’5” 900 80 50 36 26 70 60<br />
Fairfield 33’ x 27’5” x 8’5” 900 80 50 36 26 70 60<br />
Gloucester Exhibit Area 76’ x 138’ x 8’ 10,500 - - - - 750 700<br />
Breakouts* 33’ x 216’ x 8’ 7,000 - - - - - -<br />
Hallway 17’ x 21’ x 8’ 3,400 - - - - - -<br />
Grand Ballroom 108’ x 221’ x 18’10” 23,431 3,138 1,866 n/a - 3,640 1,990<br />
Salon A 23’ x 31’ x 14’ 676 70 36 28 22 50 40<br />
Salon B 29’ x 31’ x 14’ 945 100 48 40 30 90 70<br />
Salon C 29’ x 31’ x 14’ 941 100 48 40 30 90 70<br />
Salon D 23’ x 31’ x 14’ 662 70 36 28 22 50 40<br />
Salon E 52’ x 108’ x 18’10” 5,518 650 400 - - 500 450<br />
Salon F 56’ x 108’ x 18’10” 6,027 650 400 - - 500 480<br />
Salon G 51’ x 108’ x 18’10” 5,508 650 400 - - 500 450<br />
Salon H 23’ x 31’ x 14’ 662 70 36 28 22 50 40<br />
Salon I 29’ x 31’ x 14’ 945 100 48 40 30 90 70<br />
Salon J 29’ x 31’ x 14’ 945 100 48 40 30 90 70<br />
Salon K 23’ x 31’ x 14’ 676 70 36 28 22 50 40<br />
AB/CD/HI/JK 52’ x 31’ x 14’ 1,612 160 90 -- - 165 120<br />
Nantucket 20’ x 29’ x 8’11” 569 50 26 24 20 40 30<br />
Hyannis 20’ x 21’ x 8’11” 465 40 24 18 16 40 30<br />
Provincetown 24’ x 26’ x 8’11” 1,166 120 80 40 36 125 40<br />
Orleans 22’ x 24’ x 8’11” 532 50 26 24 20 40 40<br />
Falmouth 17’ x 27’ x 8’11” 443 38 21 20 18 30 30<br />
Vineyard 26’ x 41’ x 8’11” 866 70 44 26 24 50 50<br />
Yarmouth 24’ x 25’ x 8’11” 588 50 26 24 20 40 70<br />
Vineyard/Yarmouth 41’ x 51’ x 8’11” 1,454 - - - 100 70<br />
Maine (conference)<br />
23’ x 18’ x 8’11” 750 60 30 20 18 40 40<br />
Maine (lounge)<br />
18’ x 18’ x 8’11”<br />
New Hampshire (conference) 23’ x 23’ x 8’ 907 70 34 28 18 50 40<br />
New Hampshire (lounge) 14’ x 24’ x 8’11”<br />
Vermont (conference)<br />
20’ x 26’ x 8’ 1,047 90 60 30 24 60 60<br />
Vermont (lounge)<br />
17’ x 27’ x 8’11”<br />
Massachusetts 20’ x 29’ x 8’11” 520 50 26 - 20 40 30<br />
Rhode Island - - - - - 8 - -<br />
Connecticut - - - - - 10 - -<br />
Boylston 23’ x 55’ x 12’ 1,265 160 87 40 36 125 100<br />
Columbus I 17’ x 23’ x 12’ 391 - - 16 12 25 20<br />
Columbus II 17’ x 23’ x 12’ 391 - - 16 12 25 20<br />
Tremont 23’ x 55’ x 12’ 1,265 160 87 40 36 125 100<br />
St. Botolph (conference)<br />
St. Botolph (lounge)<br />
24’ x 59’ x 12’<br />
24’ x 36’ x 12’<br />
1,416<br />
828<br />
150<br />
-<br />
96<br />
-<br />
40<br />
-<br />
38<br />
-<br />
160<br />
90<br />
120<br />
60<br />
<strong>Boston</strong> Convention Marketing Center • 415 Summer St., <strong>Boston</strong>, MA 02210 • p: 877.393.3393 • f: 617.954.3326 • www.<strong>Advantage</strong>BOSTON.com
Meeting Rooms & Specifications<br />
BEVERAGE<br />
STATION<br />
BOYLSTON<br />
First Floor<br />
PREFUNCTION<br />
COLUMBUS<br />
II<br />
TREMONT<br />
FRONT DRIVE<br />
COLUMBUS<br />
I<br />
ESCALATORS<br />
LOBBY<br />
LOBBY<br />
CAR<br />
RENTAL<br />
CONCIERGE<br />
BELL CAPTAIN<br />
FRONT DESK<br />
ELEVATORS<br />
RESTROOMS<br />
sEcond Floor<br />
PRUDENTIAL MALL<br />
COPLEY PLACE<br />
CHAMPIONS<br />
GREAT ROOM<br />
ESCALATORS<br />
STARBUCKS<br />
OPEN<br />
ATRIUM<br />
RESTROOMS<br />
GIFT SHOP<br />
ELEVATORS<br />
ST. BOTOLPH<br />
BUSINESS<br />
CENTER<br />
<strong>Boston</strong> Convention Marketing Center • 415 Summer St., <strong>Boston</strong>, MA 02210 • p: 877.393.3393 • f: 617.954.3326 • www.<strong>Advantage</strong>BOSTON.com
Meeting Rooms & Specifications<br />
Third Floor<br />
Fourth Floor<br />
Fifth Floor<br />
<strong>Boston</strong> Convention Marketing Center • 415 Summer St., <strong>Boston</strong>, MA 02210 • p: 877.393.3393 • f: 617.954.3326 • www.<strong>Advantage</strong>BOSTON.com


