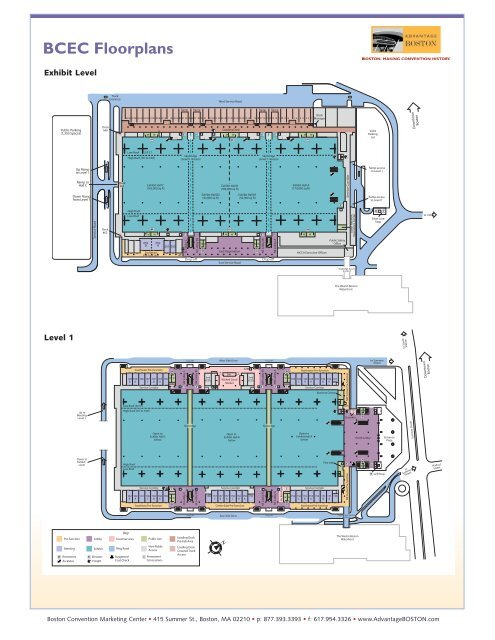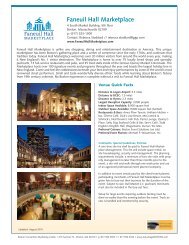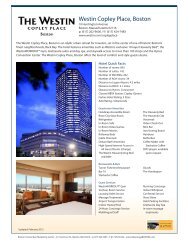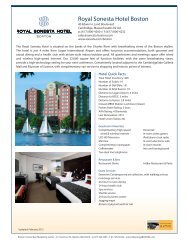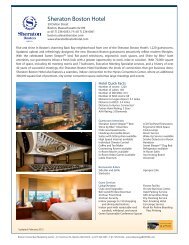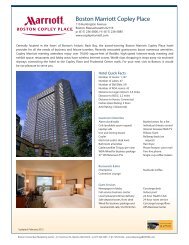Download All BCEC Floor Plans - Advantage Boston
Download All BCEC Floor Plans - Advantage Boston
Download All BCEC Floor Plans - Advantage Boston
You also want an ePaper? Increase the reach of your titles
YUMPU automatically turns print PDFs into web optimized ePapers that Google loves.
<strong>BCEC</strong> <strong>Floor</strong>plans<br />
Exhibit Level<br />
Truck<br />
Entrance<br />
West Service Road<br />
Ramp Ramp Ramp Ramp<br />
Downtown<br />
<strong>Boston</strong><br />
59 58 57 56 55 54 53 52 51 50 49 48 47 46 45 44 43 42 41 40 39 38 37 36 35 34 33 32 31 30 29 28 27 26 25 24 23 22 21 20 19 18 17 16 15 14 13 12 1110 9 8<br />
7<br />
6<br />
5<br />
4<br />
3<br />
2<br />
1<br />
Dock<br />
Manager<br />
Public Parking<br />
(1,350 Spaces)<br />
Dock<br />
#60<br />
Loading Dock<br />
M W M W M W<br />
Valet<br />
Parking<br />
Lot<br />
Low Roof (35’5”)<br />
High Roof (76’ to 100’)<br />
Skybridge<br />
(Level 1 Access)<br />
Skybridge<br />
(Level 1 Access)<br />
Up Ramp<br />
to Level 1<br />
Ramp access<br />
to Level 1<br />
Ramp to<br />
Hall C<br />
Down Ramp<br />
from Level 1<br />
Dock<br />
#61<br />
Exhibit Hall C<br />
(162,000 sq ft)<br />
Exhibit Hall B2<br />
(92,000 sq ft)<br />
Exhibit Hall B<br />
(184,000 sq ft)<br />
Exhibit Hall B1<br />
(92,000 sq ft)<br />
Exhibit Hall A<br />
(170,000 sq ft)<br />
Service Corridor<br />
Ramp access<br />
to Level 1<br />
Service Road<br />
Dock<br />
#62<br />
High Roof<br />
Low Roof<br />
052 B<br />
M<br />
W<br />
052<br />
A<br />
Southeast<br />
Pre-function<br />
051 050<br />
SE Lobby C<br />
SE Lobby B2<br />
ATM<br />
Drop-off<br />
W M<br />
M W<br />
East Registration<br />
East Service Road<br />
M W<br />
NE Lobby B1<br />
NE Lobby A<br />
Drop-off<br />
M W<br />
Public Safety<br />
Office<br />
MCCA Executive Offices<br />
Guest Network<br />
Operations Center<br />
Silver Line<br />
Stop<br />
to I-90<br />
Skybridge Access<br />
(Level 2)<br />
The Westin <strong>Boston</strong><br />
Waterfront<br />
Level 1<br />
to South<br />
Station<br />
Drop Off West Side Drive Drop Off<br />
to Summer<br />
Street<br />
Downtown<br />
<strong>Boston</strong><br />
Up to<br />
Meeting<br />
Level 1<br />
Down to<br />
Exhibit<br />
Level<br />
Southwest Pre-function<br />
ATM<br />
Northwest Pre-function<br />
Bar<br />
Food<br />
Food<br />
109 109 108 107 107 107 106<br />
Court<br />
W M<br />
Wicked Good<br />
Court<br />
105 104 104 104 103<br />
B A C B A<br />
C A 102 102<br />
A 101<br />
Kitchen<br />
Kitchen<br />
Market<br />
B<br />
B<br />
Service Corridor<br />
Service Corridor<br />
Business Center<br />
Low Roof (35’5”)<br />
High Roof (76’ to 100’)<br />
Skybridge<br />
Skybridge<br />
Open to<br />
Open to<br />
Open to<br />
Exhibit Hall C<br />
Exhibit Hall B<br />
Exhibit Hall A<br />
below<br />
below<br />
below<br />
First Aid<br />
High Roof<br />
Low Roof<br />
Service Corridor Service Corridor<br />
Service Corridor<br />
162 162 161 160 160 160 159 158 157<br />
C 157 157<br />
B A 156<br />
C 156<br />
B 156 155 154 153<br />
A<br />
C 153 153 152 151 151<br />
A C A<br />
B A B A 150<br />
B B<br />
Southeast Pre-function<br />
W M<br />
W<br />
M<br />
W M<br />
SW Lobby C<br />
SE Lobby C<br />
SW Lobby B2<br />
SE Lobby B2<br />
Center East Pre-function<br />
NW Lobby B1<br />
NE Lobby B1<br />
NW Lobby A<br />
NE Lobby A<br />
Au Bon Pain<br />
Northeast Pre-function<br />
NE Corner Pre-function NW Corner Pre-function<br />
atm<br />
Outtakes<br />
W M<br />
North Lobby<br />
W M<br />
to<br />
Stop<br />
Entrance<br />
Plaza<br />
Summer Street<br />
to<br />
Summer<br />
Street<br />
Viaduct<br />
Street<br />
Drop Off<br />
East Side Drive<br />
Drop Off<br />
Skybridge Access<br />
(Level 2)<br />
Pre-function<br />
Lobby<br />
Key<br />
Food Services<br />
Public Use<br />
Loading Dock<br />
Pre-Fab Area<br />
The Westin <strong>Boston</strong><br />
Waterfront<br />
Meeting<br />
Restrooms<br />
Escalator<br />
Exhibit<br />
Elevator<br />
Freight<br />
Ring Road<br />
Suggested<br />
Coat Check<br />
Non-Public<br />
Access<br />
Permanent<br />
Concessions<br />
Loading Dock<br />
Covered Truck<br />
Access<br />
<strong>Boston</strong> Convention Marketing Center • 415 Summer St., <strong>Boston</strong>, MA 02210 • p: 877.393.3393 • f: 617.954.3326 • www.<strong>Advantage</strong>BOSTON.com
M<br />
<strong>BCEC</strong> <strong>Floor</strong>plans (continued)<br />
Level 2<br />
High Roof<br />
Low Roof<br />
Low Roof<br />
(Outside)<br />
Low Roof (35’5”)<br />
High Roof (76’ - 100’)<br />
Low Roof<br />
(Outside)<br />
Open to<br />
Exhibit Hall C<br />
below<br />
Southwest Pre-function<br />
Northwest Pre-function<br />
Southwest<br />
Northwest<br />
Lobby<br />
Lobby<br />
210 210 210<br />
W<br />
M<br />
C B A<br />
W<br />
M<br />
205 205 205<br />
213 212 211 (Ballroom 210) 209 208<br />
207 206 206 C B A 204 204 203<br />
B A<br />
B A<br />
Service Corridor<br />
Service Corridor<br />
A/V Storage<br />
A/V Storage<br />
Skybridge<br />
Skybridge<br />
(Level 1)<br />
(Level 1)<br />
Open to<br />
Open to<br />
Exhibit Hall B<br />
Exhibit Hall A<br />
below<br />
below<br />
Catering<br />
Office<br />
A/V Storage<br />
A/V Storage<br />
Service Corridor<br />
Service Corridor<br />
261 260 259 259<br />
257 257 256<br />
255 254 254<br />
W M<br />
258 258 258<br />
W<br />
M<br />
253 253 253<br />
252 252 251<br />
B A<br />
C B A<br />
B A<br />
B A<br />
C B A<br />
B A<br />
NE Corner Pre-function NW Corner Pre-function<br />
Kitchen<br />
Bakery<br />
Lobby<br />
below<br />
BCMC<br />
Sales Dept.<br />
Downtown<br />
<strong>Boston</strong><br />
West Boardroom<br />
Pre-function<br />
Kitchen<br />
Storage<br />
Boardroom<br />
Suite 201,202<br />
Bridge<br />
East BCMC<br />
Pre-function<br />
Plaza<br />
below<br />
Southeast<br />
Lobby<br />
Southeast Pre-function<br />
Northeast<br />
Lobby<br />
Northeast Pre-function<br />
Skybridge<br />
Access<br />
The Westin <strong>Boston</strong><br />
Waterfront<br />
Ballroom Level 3<br />
Downtown<br />
<strong>Boston</strong><br />
Low Roof<br />
(Outside)<br />
M<br />
W<br />
Skybridge<br />
(Level 1)<br />
Skybridge<br />
(Level 1)<br />
Ballroom West<br />
Lobby<br />
Exhibit Hall C<br />
(below)<br />
Exhibit Hall B<br />
(below)<br />
Exhibit Hall A<br />
(below)<br />
Finishing<br />
Kitchen<br />
Grand<br />
Ballroom<br />
(40,020 sq ft)<br />
Pre-function<br />
(19,340 sq ft)<br />
Ballroom East<br />
Green Room<br />
Lobby<br />
W<br />
Low Roof<br />
(Outside)<br />
Skybridge Access<br />
(Level 2)<br />
Pre-function<br />
Key<br />
Lobby<br />
Public Use<br />
The Westin <strong>Boston</strong><br />
Waterfront<br />
Meeting<br />
Exhibit<br />
Non-Public<br />
Access<br />
Restrooms<br />
Elevator<br />
Escalator<br />
Freight<br />
<strong>Boston</strong> Convention Marketing Center • 415 Summer St., <strong>Boston</strong>, MA 02210 • p: 877.393.3393 • f: 617.954.3326 • www.<strong>Advantage</strong>BOSTON.com


