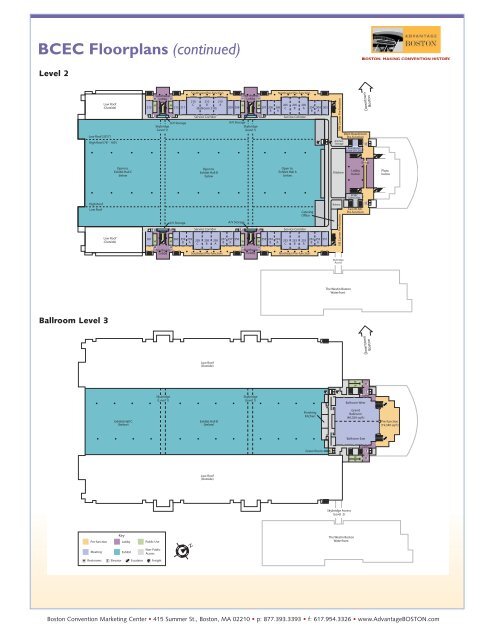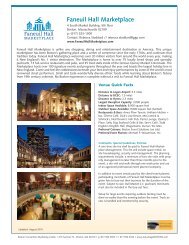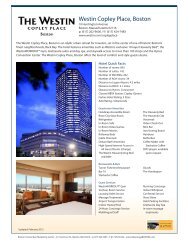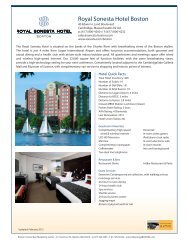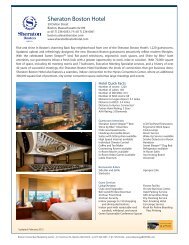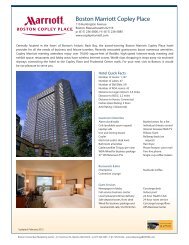Download All BCEC Floor Plans - Advantage Boston
Download All BCEC Floor Plans - Advantage Boston
Download All BCEC Floor Plans - Advantage Boston
Create successful ePaper yourself
Turn your PDF publications into a flip-book with our unique Google optimized e-Paper software.
M<br />
<strong>BCEC</strong> <strong>Floor</strong>plans (continued)<br />
Level 2<br />
High Roof<br />
Low Roof<br />
Low Roof<br />
(Outside)<br />
Low Roof (35’5”)<br />
High Roof (76’ - 100’)<br />
Low Roof<br />
(Outside)<br />
Open to<br />
Exhibit Hall C<br />
below<br />
Southwest Pre-function<br />
Northwest Pre-function<br />
Southwest<br />
Northwest<br />
Lobby<br />
Lobby<br />
210 210 210<br />
W<br />
M<br />
C B A<br />
W<br />
M<br />
205 205 205<br />
213 212 211 (Ballroom 210) 209 208<br />
207 206 206 C B A 204 204 203<br />
B A<br />
B A<br />
Service Corridor<br />
Service Corridor<br />
A/V Storage<br />
A/V Storage<br />
Skybridge<br />
Skybridge<br />
(Level 1)<br />
(Level 1)<br />
Open to<br />
Open to<br />
Exhibit Hall B<br />
Exhibit Hall A<br />
below<br />
below<br />
Catering<br />
Office<br />
A/V Storage<br />
A/V Storage<br />
Service Corridor<br />
Service Corridor<br />
261 260 259 259<br />
257 257 256<br />
255 254 254<br />
W M<br />
258 258 258<br />
W<br />
M<br />
253 253 253<br />
252 252 251<br />
B A<br />
C B A<br />
B A<br />
B A<br />
C B A<br />
B A<br />
NE Corner Pre-function NW Corner Pre-function<br />
Kitchen<br />
Bakery<br />
Lobby<br />
below<br />
BCMC<br />
Sales Dept.<br />
Downtown<br />
<strong>Boston</strong><br />
West Boardroom<br />
Pre-function<br />
Kitchen<br />
Storage<br />
Boardroom<br />
Suite 201,202<br />
Bridge<br />
East BCMC<br />
Pre-function<br />
Plaza<br />
below<br />
Southeast<br />
Lobby<br />
Southeast Pre-function<br />
Northeast<br />
Lobby<br />
Northeast Pre-function<br />
Skybridge<br />
Access<br />
The Westin <strong>Boston</strong><br />
Waterfront<br />
Ballroom Level 3<br />
Downtown<br />
<strong>Boston</strong><br />
Low Roof<br />
(Outside)<br />
M<br />
W<br />
Skybridge<br />
(Level 1)<br />
Skybridge<br />
(Level 1)<br />
Ballroom West<br />
Lobby<br />
Exhibit Hall C<br />
(below)<br />
Exhibit Hall B<br />
(below)<br />
Exhibit Hall A<br />
(below)<br />
Finishing<br />
Kitchen<br />
Grand<br />
Ballroom<br />
(40,020 sq ft)<br />
Pre-function<br />
(19,340 sq ft)<br />
Ballroom East<br />
Green Room<br />
Lobby<br />
W<br />
Low Roof<br />
(Outside)<br />
Skybridge Access<br />
(Level 2)<br />
Pre-function<br />
Key<br />
Lobby<br />
Public Use<br />
The Westin <strong>Boston</strong><br />
Waterfront<br />
Meeting<br />
Exhibit<br />
Non-Public<br />
Access<br />
Restrooms<br />
Elevator<br />
Escalator<br />
Freight<br />
<strong>Boston</strong> Convention Marketing Center • 415 Summer St., <strong>Boston</strong>, MA 02210 • p: 877.393.3393 • f: 617.954.3326 • www.<strong>Advantage</strong>BOSTON.com


