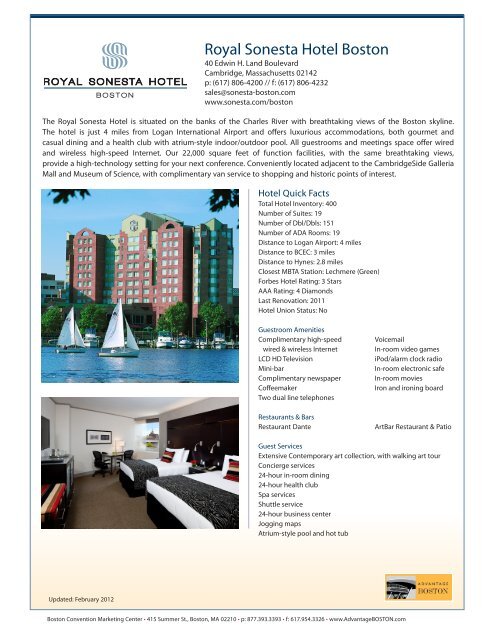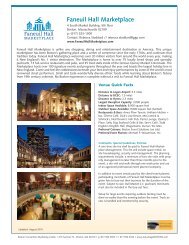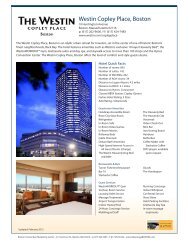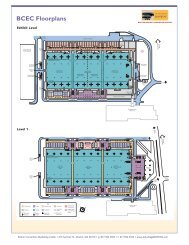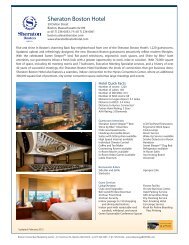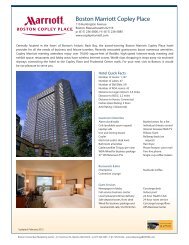Royal Sonesta Hotel Boston - Advantage Boston
Royal Sonesta Hotel Boston - Advantage Boston
Royal Sonesta Hotel Boston - Advantage Boston
Create successful ePaper yourself
Turn your PDF publications into a flip-book with our unique Google optimized e-Paper software.
<strong>Royal</strong> <strong>Sonesta</strong> <strong>Hotel</strong> <strong>Boston</strong><br />
40 Edwin H. Land Boulevard<br />
Cambridge, Massachusetts 02142<br />
p: (617) 806-4200 // f: (617) 806-4232<br />
sales@sonesta-boston.com<br />
www.sonesta.com/boston<br />
The <strong>Royal</strong> <strong>Sonesta</strong> <strong>Hotel</strong> is situated on the banks of the Charles River with breathtaking views of the <strong>Boston</strong> skyline.<br />
The hotel is just 4 miles from Logan International Airport and offers luxurious accommodations, both gourmet and<br />
casual dining and a health club with atrium-style indoor/outdoor pool. All guestrooms and meetings space offer wired<br />
and wireless high-speed Internet. Our 22,000 square feet of function facilities, with the same breathtaking views,<br />
provide a high-technology setting for your next conference. Conveniently located adjacent to the CambridgeSide Galleria<br />
Mall and Museum of Science, with complimentary van service to shopping and historic points of interest.<br />
<strong>Hotel</strong> Quick Facts<br />
Total <strong>Hotel</strong> Inventory: 400<br />
Number of Suites: 19<br />
Number of Dbl/Dbls: 151<br />
Number of ADA Rooms: 19<br />
Distance to Logan Airport: 4 miles<br />
Distance to BCEC: 3 miles<br />
Distance to Hynes: 2.8 miles<br />
Closest MBTA Station: Lechmere (Green)<br />
Forbes <strong>Hotel</strong> Rating: 3 Stars<br />
AAA Rating: 4 Diamonds<br />
Last Renovation: 2011<br />
<strong>Hotel</strong> Union Status: No<br />
Guestroom Amenities<br />
Complimentary high-speed<br />
wired & wireless Internet<br />
LCD HD Television<br />
Mini-bar<br />
Complimentary newspaper<br />
Coffeemaker<br />
Two dual line telephones<br />
Restaurants & Bars<br />
Restaurant Dante<br />
Voicemail<br />
In-room video games<br />
iPod/alarm clock radio<br />
In-room electronic safe<br />
In-room movies<br />
Iron and ironing board<br />
ArtBar Restaurant & Patio<br />
Guest Services<br />
Extensive Contemporary art collection, with walking art tour<br />
Concierge services<br />
24-hour in-room dining<br />
24-hour health club<br />
Spa services<br />
Shuttle service<br />
24-hour business center<br />
Jogging maps<br />
Atrium-style pool and hot tub<br />
Updated: February 2012<br />
<strong>Boston</strong> Convention Marketing Center • 415 Summer St., <strong>Boston</strong>, MA 02210 • p: 877.393.3393 • f: 617.954.3326 • www.<strong>Advantage</strong>BOSTON.com
Meeting Rooms & Specifications<br />
Lobby Level<br />
East Tower<br />
Dimensions<br />
(L x W x H)<br />
Area<br />
(sq. feet)<br />
Theater Classroom Conference U-Shape Reception Banquet Dinner<br />
Dance<br />
University A 22’ x 26’ x 10’ 572 40 25 20 15 50 40 -<br />
University BC<br />
University B<br />
University C<br />
Level Two<br />
East Tower<br />
36’ x 30’ x<br />
9’10”<br />
18’ x 30’ x<br />
9’10”<br />
18’ x 30’ x<br />
9’10”<br />
1,080 100 60 35 30 150 80 60<br />
540 50 25 25 20 60 40 25<br />
540 50 25 25 20 60 40 25<br />
Charles Suites 58’ x 39’ x 10’ 2,262 225 130 50 55 300 180 150<br />
Charles A 27’ x 39’ x 10’ 1,053 110 60 35 30 130 80 50<br />
Charles B 31’ x 39’ x 10’ 1,209 125 70 40 35 150 100 70<br />
Pre-Assembly 12’ x 55’ x 10’ 660 - - - - 100 - -<br />
Somerset<br />
24’ x 42’ x<br />
9’10”<br />
1,008 80 50 35 30 125 70 50<br />
Parkview 51’ x 38’ x 10’ 1,938 200 130 45 50 260 150 125<br />
Riverfront 57’ x 55’ x 10’ 3,135 200 150 40 45 350 200 170<br />
Level Two<br />
West Tower<br />
Grand Ballroom 111’ x 65’ x 14’ 6,000 700 330 - - 1,000 550 430<br />
Grand Ballroom A 53’ x 65’ x 14’ 2,600 300 150 50 40 500 220 120<br />
Grand Ballroom B 58’ x 65’ x 14’ 3,400 350 180 60 50 500 280 150<br />
Pre-Assembly 46’ x 32’ x 14’ 1,450 - - - - 270 80 -<br />
Skyline Suites 97’ x 25’ x 9’ 2,425 225 170 - - 400 220 170<br />
Skyline A 27’ x 33’ x 9’ 650 50 40 25 20 80 50 -<br />
Skyline B 23’ x 15’ x 9’ 350 30 25 20 15 40 24 -<br />
Skyline C 27’ x 23’ x 9’ 650 50 40 25 20 80 50 -<br />
Skyline D 23’ x 15’ x 9’ 350 30 25 20 15 40 24 -<br />
Skyline E 27’ X 21’ X 9’ 560 50 35 25 20 60 50 -<br />
Pre-Assembly 104’ x 12’ x 10’ 1,248 - - - - 200 - -<br />
Level Nine<br />
West Tower<br />
<strong>Royal</strong> Club 24’ x 15’ x 8’ 360 20 15 15 10 40 20 -<br />
<strong>Boston</strong> Convention Marketing Center • 415 Summer St., <strong>Boston</strong>, MA 02210 • p: 877.393.3393 • f: 617.954.3326 • www.<strong>Advantage</strong>BOSTON.com
5/21/09 3:08 PM Page 2<br />
Meeting Rooms & Specifications<br />
d<br />
6.4084<br />
ta<br />
ions Ceiling Functional Theater Classroom Conference U-Shape Reception Banquet Dinner<br />
Height Sq.Ft. Dance<br />
26’ 10’ 572 40 25 20 15 50 40 N/A<br />
30’ 9’10” 1080 100 60 35 30 150 80 60<br />
30’ 9’10” 540 50 25 25 20 60 40 25<br />
30’ 9’10” 540 50 25 25 20 60 40 25<br />
39’ 10’ 2262 225 130 50 55 300 180 150<br />
39’ 10’ 1053 110 60 35 30 130 80 50<br />
39’ 10’ 1209 125 70 40 35 150 100 70<br />
55’ 10’<br />
<strong>Boston</strong> Convention<br />
660<br />
Marketing Center<br />
N/A<br />
• 415 Summer St.,<br />
N/A<br />
<strong>Boston</strong>, MA 02210<br />
N/A<br />
• p: 877.393.3393<br />
N/A<br />
• f: 617.954.3326100 • www.<strong>Advantage</strong>BOSTON.com<br />
N/A N/A<br />
42’ 9’10” 1008 80 50 35 30 125 70 50


