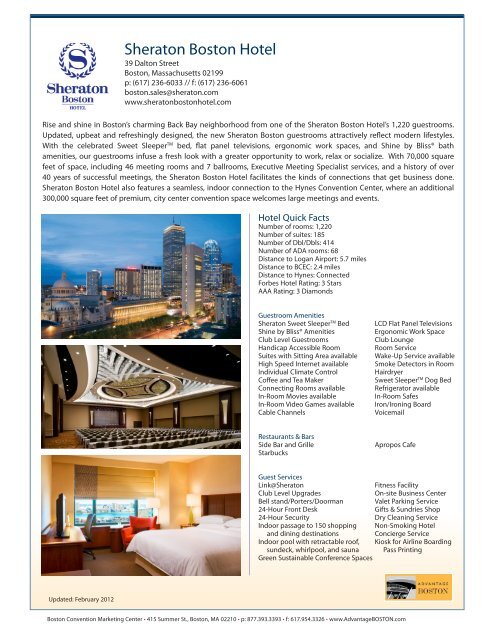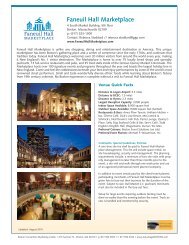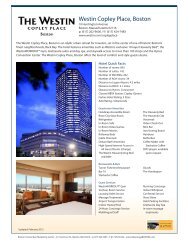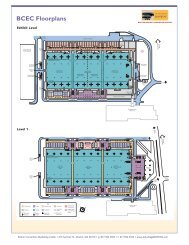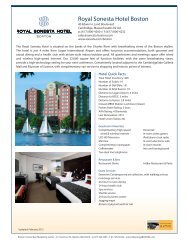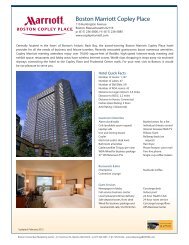Sheraton Boston Hotel - Advantage Boston
Sheraton Boston Hotel - Advantage Boston
Sheraton Boston Hotel - Advantage Boston
Create successful ePaper yourself
Turn your PDF publications into a flip-book with our unique Google optimized e-Paper software.
<strong>Sheraton</strong> <strong>Boston</strong> <strong>Hotel</strong><br />
39 Dalton Street<br />
<strong>Boston</strong>, Massachusetts 02199<br />
p: (617) 236-6033 // f: (617) 236-6061<br />
boston.sales@sheraton.com<br />
www.sheratonbostonhotel.com<br />
Rise and shine in <strong>Boston</strong>’s charming Back Bay neighborhood from one of the <strong>Sheraton</strong> <strong>Boston</strong> <strong>Hotel</strong>’s 1,220 guestrooms.<br />
Updated, upbeat and refreshingly designed, the new <strong>Sheraton</strong> <strong>Boston</strong> guestrooms attractively reflect modern lifestyles.<br />
With the celebrated Sweet Sleeper TM bed, flat panel televisions, ergonomic work spaces, and Shine by Bliss® bath<br />
amenities, our guestrooms infuse a fresh look with a greater opportunity to work, relax or socialize. With 70,000 square<br />
feet of space, including 46 meeting rooms and 7 ballrooms, Executive Meeting Specialist services, and a history of over<br />
40 years of successful meetings, the <strong>Sheraton</strong> <strong>Boston</strong> <strong>Hotel</strong> facilitates the kinds of connections that get business done.<br />
<strong>Sheraton</strong> <strong>Boston</strong> <strong>Hotel</strong> also features a seamless, indoor connection to the Hynes Convention Center, where an additional<br />
300,000 square feet of premium, city center convention space welcomes large meetings and events.<br />
<strong>Hotel</strong> Quick Facts<br />
Number of rooms: 1,220<br />
Number of suites: 185<br />
Number of Dbl/Dbls: 414<br />
Number of ADA rooms: 68<br />
Distance to Logan Airport: 5.7 miles<br />
Distance to BCEC: 2.4 miles<br />
Distance to Hynes: Connected<br />
Forbes <strong>Hotel</strong> Rating: 3 Stars<br />
AAA Rating: 3 Diamonds<br />
Guestroom Amenities<br />
<strong>Sheraton</strong> Sweet Sleeper TM Bed<br />
Shine by Bliss® Amenities<br />
Club Level Guestrooms<br />
Handicap Accessible Room<br />
Suites with Sitting Area available<br />
High Speed Internet available<br />
Individual Climate Control<br />
Coffee and Tea Maker<br />
Connecting Rooms available<br />
In-Room Movies available<br />
In-Room Video Games available<br />
Cable Channels<br />
LCD Flat Panel Televisions<br />
Ergonomic Work Space<br />
Club Lounge<br />
Room Service<br />
Wake-Up Service available<br />
Smoke Detectors in Room<br />
Hairdryer<br />
Sweet Sleeper TM Dog Bed<br />
Refrigerator available<br />
In-Room Safes<br />
Iron/Ironing Board<br />
Voicemail<br />
Restaurants & Bars<br />
Side Bar and Grille<br />
Starbucks<br />
Apropos Cafe<br />
Guest Services<br />
Link@<strong>Sheraton</strong><br />
Fitness Facility<br />
Club Level Upgrades<br />
On-site Business Center<br />
Bell stand/Porters/Doorman<br />
Valet Parking Service<br />
24-Hour Front Desk<br />
Gifts & Sundries Shop<br />
24-Hour Security<br />
Dry Cleaning Service<br />
Indoor passage to 150 shopping Non-Smoking <strong>Hotel</strong><br />
and dining destinations<br />
Concierge Service<br />
Indoor pool with retractable roof, Kiosk for Airline Boarding<br />
sundeck, whirlpool, and sauna Pass Printing<br />
Green Sustainable Conference Spaces<br />
Updated: February 2012<br />
<strong>Boston</strong> Convention Marketing Center • 415 Summer St., <strong>Boston</strong>, MA 02210 • p: 877.393.3393 • f: 617.954.3326 • www.<strong>Advantage</strong>BOSTON.com
Meeting Rooms & Specifications<br />
Second Floor<br />
Room Name<br />
Area<br />
(square feet)<br />
Room<br />
Dimensions<br />
Ceiling<br />
Height<br />
Rounds<br />
of 10<br />
Theater Conference Reception Classroom U-Shape<br />
Grand Ballroom Complex 19,800 - 12’ 1,790 2,100 - 3,000 - -<br />
Grand, Independence & Republic 17,500 - 12’ 1,550 1,870 - 2,600 - -<br />
Grand, Liberty & Republic 16,300 - 12’ 1,410 1,600 - 2,450 920 -<br />
Grand, Liberty & Independence 15,700 - 12’ 1,280 1,710 - 2,200 950 -<br />
Grand & Independence 13,700 - 12’ 1,200 1,500 - 2,000 700 -<br />
Grand & Liberty 12,000 - 12’ 1,030 1,250 - 1,440 660 -<br />
Grand Ballroom 10,100 111’ x 91’ 23’ 850 1,092 - 1,200 550 -<br />
Grand Prefunction 7,500 - 14’ - - - 1,000 - -<br />
Republic Ballrom 4,074 97’ x 42’ 14’ 400 415 - 600 250 -<br />
Republic A 1,200 25’ x 48’ 14’ 80 100 30 100 60 38<br />
Republic B 2,856 68’ x 42’ 14’ 240 300 60 400 175 62<br />
Republic Foyer 2,000 40’ x 50’ 12’ - - - 350 - -<br />
Independence Foyer 840 35’ x 24’ - - - - - - -<br />
Independence Ballroom 3,600 75’ x 48’ 12’ 300 370 60 400 200 70<br />
Independence East 1,248 26’ x 48’ 12’ 80 120 36 140 60 38<br />
Independence West 2,352 49’ x 48’ 12’ 200 220 36 260 115 46<br />
Liberty Ballroom 2,160 90’ x 24’ 23’ 180 217 - 240 125 -<br />
Liberty A 720 30’ x 24’ 23’ 60 60 24 80 34 26<br />
Liberty B 720 30’ x 24’ 23’ 60 60 25 80 34 26<br />
Liberty C 720 30’ x 24’ 23’ 60 60 26 80 34 26<br />
Back Bay Ballroom 9,680 220’ x 44’ 11’ 870 1,034 - 1,500 500 -<br />
Back Bay A 2,288 52’ x 44’ 11’ 190 200 - 350 120 -<br />
Back Bay B 2,288 52’ x 44’ 11’ 200 200 - 325 114 -<br />
Back Bay C 3,080 70’ x 44’ 11’ 280 265 - 450 175 -<br />
Back Bay D 2,024 46’ x 44’ 11’ 200 195 - 330 100 -<br />
Constitution Ballroom 6,700 118’ x 57’ 13’ 600 600 - 800 340 -<br />
Constitution A 3,350 59’ x 57’ 13’ 300 300 - 400 150 -<br />
Constitution B 3,350 59’ x 57’ 13’ 300 300 - 400 150 -<br />
Third Floor<br />
Dynamics 680 31’ x 22’ 9’ - - 18 30 - -<br />
Dynamics MPO 480 24’ x 20’ 9’ - - 20 40 - -<br />
Boardroom 350 27’ x 13’ 8’ - - 12 - - -<br />
Conference Room 360 20’ x 18’ 9’ - - 10 - - -<br />
Commonwealth 2,640 55’ x 48’ 9’ 180 250 50 250 150 52<br />
Clarendon 560 20’ x 28’ 9’ 50 45 18 50 28 26<br />
Clarendon A 280 20’ x 14’ 9’ 20 21 12 25 12 -<br />
Clarendon B 280 20’ x 14’ 9’ 20 21 12 25 12 -<br />
Dalton 560 20’ x 28’ 9’ 50 45 18 50 28 26<br />
Dalton A 280 20’ x 14’ 9’ 20 21 12 25 12 -<br />
Dalton B 280 20’ x 14’ 9’ 20 21 12 25 12 -<br />
Exeter 560 20’ x 28’ 9’ 50 45 18 50 28 26<br />
Exeter A 280 20’ x 14’ 9’ 20 21 12 25 12 -<br />
Exeter B 280 20’ x 14’ 9’ 20 21 12 25 12 -<br />
Third Floor continued on next page.<br />
<strong>Boston</strong> Convention Marketing Center • 415 Summer St., <strong>Boston</strong>, MA 02210 • p: 877.393.3393 • f: 617.954.3326 • www.<strong>Advantage</strong>BOSTON.com
Meeting Rooms & Specifications<br />
Room Name<br />
Third Floor (continued)<br />
Area<br />
(square feet)<br />
Room<br />
Dimensions<br />
Ceiling<br />
Height<br />
Rounds<br />
of 10<br />
Theater Conference Reception Classroom U-Shape<br />
Berkley 480 20’ x 24’ 9’ 70 75 36 100 40 30<br />
Berkley A 200 20’ x 10’ 9’ 20 25 14 25 15 -<br />
Berkley B 280 20’ x 14’ 9’ 50 45 20 50 21 24<br />
Hampton 1,060 28’ x 38’ 9’ 80 100 30 100 42 35<br />
Hampton A 530 28’ x 19’ 9’ 40 40 20 50 24 15<br />
Hampton B 530 28’ x 19’ 9’ 40 40 20 50 24 15<br />
Gardner 1,340 28’ x 48’ 9’ 110 120 36 100 75 41<br />
Gardner A 530 28’ x 19’ 9’ 40 45 18 50 24 20<br />
Gardner B 810 28’ x 29’ 9’ 60 55 18 80 30 26<br />
Fairfax 2,000 47’ x 43’ 9’ 180 220 - 220 110 35<br />
Fairfax A 1,160 27’ x 43’ 9’ 130 150 34 150 62 35<br />
Fairfax B 840 20’ x 43’ 9’ 60 80 32 60 38 20<br />
Beacon A 650 27’ x 24’ 8’ 50 54 25 60 27 23<br />
Beacon B 720 30’ x 24’ 8’ 40 54 25 60 27 24<br />
Beacon C 190 16’ x 12’ 8’ 20 20 12 15 15 -<br />
Beacon D 660 30’ x 22’ 8’ 40 45 24 60 27 24<br />
Beacon E 660 30’ x 22’ 8’ 40 45 24 60 27 24<br />
Beacon F 660 30’ x 22’ 8’ 40 45 24 60 27 24<br />
Beacon G 660 30’ x 22’ 8’ 40 45 24 60 27 24<br />
Beacon H 620 26’ x 24’ 8’ 40 45 24 60 27 24<br />
Room Name<br />
Alive on Five Conference Space<br />
Area<br />
(square feet)<br />
Dimensions<br />
Ceiling<br />
Height<br />
Podium Theater Reception Classroom U-Shape H-Square Conference<br />
<strong>Boston</strong> Common 675 25’ x 27’ 8’1” 20 25 35 24 14 20 16<br />
Public Garden 1,276 29’ x 44’ 8’1” 36 90 80 64 32 38 24<br />
The Fens 1,276 29’ x 44’ 8’1” 36 90 80 64 32 38 24<br />
Riverway 1,276 29’ x 44’ 8’1” 36 90 80 64 32 38 24<br />
Olmsted 520 26’ x 20’ 8’1” 10 25 35 15 15 16 12<br />
Jamaica Pond 720 36’ x 20’ 8’1” 18 35 40 25 22 24 14<br />
Arnold Arboretum 640 32’ x 20’ 8’1” 18 35 40 20 20 22 14<br />
Franklin 288 12’ x 24’ 8’1” - - - - - - 10<br />
Forest Hills 448 28’ x 16’ 8’1” - - - - - - 14<br />
Outdoor Patio 3,680 40’ x 92’ - - - 400 - - - 14<br />
<strong>Boston</strong> Convention Marketing Center • 415 Summer St., <strong>Boston</strong>, MA 02210 • p: 877.393.3393 • f: 617.954.3326 • www.<strong>Advantage</strong>BOSTON.com
Meeting Rooms & Specifications<br />
Second Floor<br />
Third Floor<br />
<strong>Boston</strong> Convention Marketing Center • 415 Summer St., <strong>Boston</strong>, MA 02210 • p: 877.393.3393 • f: 617.954.3326 • www.<strong>Advantage</strong>BOSTON.com
Meeting Rooms & Specifications<br />
Alive on Five Conference Space<br />
<strong>Boston</strong> Convention Marketing Center • 415 Summer St., <strong>Boston</strong>, MA 02210 • p: 877.393.3393 • f: 617.954.3326 • www.<strong>Advantage</strong>BOSTON.com


