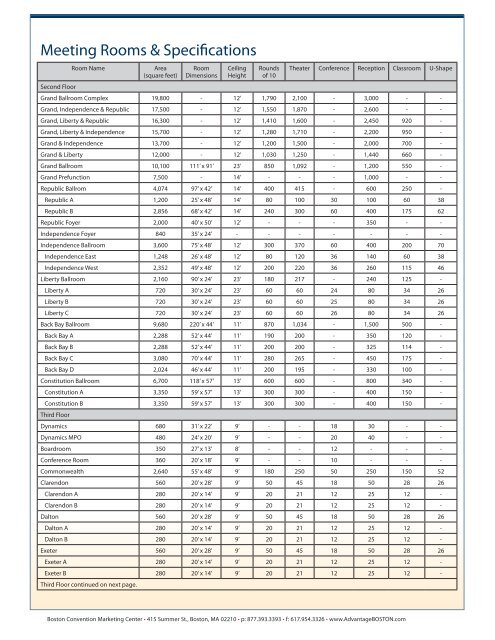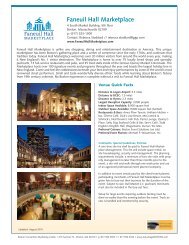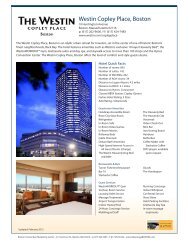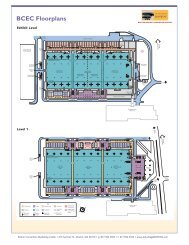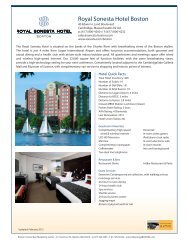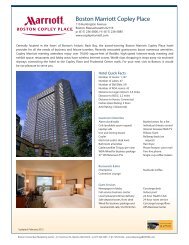Sheraton Boston Hotel - Advantage Boston
Sheraton Boston Hotel - Advantage Boston
Sheraton Boston Hotel - Advantage Boston
Create successful ePaper yourself
Turn your PDF publications into a flip-book with our unique Google optimized e-Paper software.
Meeting Rooms & Specifications<br />
Second Floor<br />
Room Name<br />
Area<br />
(square feet)<br />
Room<br />
Dimensions<br />
Ceiling<br />
Height<br />
Rounds<br />
of 10<br />
Theater Conference Reception Classroom U-Shape<br />
Grand Ballroom Complex 19,800 - 12’ 1,790 2,100 - 3,000 - -<br />
Grand, Independence & Republic 17,500 - 12’ 1,550 1,870 - 2,600 - -<br />
Grand, Liberty & Republic 16,300 - 12’ 1,410 1,600 - 2,450 920 -<br />
Grand, Liberty & Independence 15,700 - 12’ 1,280 1,710 - 2,200 950 -<br />
Grand & Independence 13,700 - 12’ 1,200 1,500 - 2,000 700 -<br />
Grand & Liberty 12,000 - 12’ 1,030 1,250 - 1,440 660 -<br />
Grand Ballroom 10,100 111’ x 91’ 23’ 850 1,092 - 1,200 550 -<br />
Grand Prefunction 7,500 - 14’ - - - 1,000 - -<br />
Republic Ballrom 4,074 97’ x 42’ 14’ 400 415 - 600 250 -<br />
Republic A 1,200 25’ x 48’ 14’ 80 100 30 100 60 38<br />
Republic B 2,856 68’ x 42’ 14’ 240 300 60 400 175 62<br />
Republic Foyer 2,000 40’ x 50’ 12’ - - - 350 - -<br />
Independence Foyer 840 35’ x 24’ - - - - - - -<br />
Independence Ballroom 3,600 75’ x 48’ 12’ 300 370 60 400 200 70<br />
Independence East 1,248 26’ x 48’ 12’ 80 120 36 140 60 38<br />
Independence West 2,352 49’ x 48’ 12’ 200 220 36 260 115 46<br />
Liberty Ballroom 2,160 90’ x 24’ 23’ 180 217 - 240 125 -<br />
Liberty A 720 30’ x 24’ 23’ 60 60 24 80 34 26<br />
Liberty B 720 30’ x 24’ 23’ 60 60 25 80 34 26<br />
Liberty C 720 30’ x 24’ 23’ 60 60 26 80 34 26<br />
Back Bay Ballroom 9,680 220’ x 44’ 11’ 870 1,034 - 1,500 500 -<br />
Back Bay A 2,288 52’ x 44’ 11’ 190 200 - 350 120 -<br />
Back Bay B 2,288 52’ x 44’ 11’ 200 200 - 325 114 -<br />
Back Bay C 3,080 70’ x 44’ 11’ 280 265 - 450 175 -<br />
Back Bay D 2,024 46’ x 44’ 11’ 200 195 - 330 100 -<br />
Constitution Ballroom 6,700 118’ x 57’ 13’ 600 600 - 800 340 -<br />
Constitution A 3,350 59’ x 57’ 13’ 300 300 - 400 150 -<br />
Constitution B 3,350 59’ x 57’ 13’ 300 300 - 400 150 -<br />
Third Floor<br />
Dynamics 680 31’ x 22’ 9’ - - 18 30 - -<br />
Dynamics MPO 480 24’ x 20’ 9’ - - 20 40 - -<br />
Boardroom 350 27’ x 13’ 8’ - - 12 - - -<br />
Conference Room 360 20’ x 18’ 9’ - - 10 - - -<br />
Commonwealth 2,640 55’ x 48’ 9’ 180 250 50 250 150 52<br />
Clarendon 560 20’ x 28’ 9’ 50 45 18 50 28 26<br />
Clarendon A 280 20’ x 14’ 9’ 20 21 12 25 12 -<br />
Clarendon B 280 20’ x 14’ 9’ 20 21 12 25 12 -<br />
Dalton 560 20’ x 28’ 9’ 50 45 18 50 28 26<br />
Dalton A 280 20’ x 14’ 9’ 20 21 12 25 12 -<br />
Dalton B 280 20’ x 14’ 9’ 20 21 12 25 12 -<br />
Exeter 560 20’ x 28’ 9’ 50 45 18 50 28 26<br />
Exeter A 280 20’ x 14’ 9’ 20 21 12 25 12 -<br />
Exeter B 280 20’ x 14’ 9’ 20 21 12 25 12 -<br />
Third Floor continued on next page.<br />
<strong>Boston</strong> Convention Marketing Center • 415 Summer St., <strong>Boston</strong>, MA 02210 • p: 877.393.3393 • f: 617.954.3326 • www.<strong>Advantage</strong>BOSTON.com


