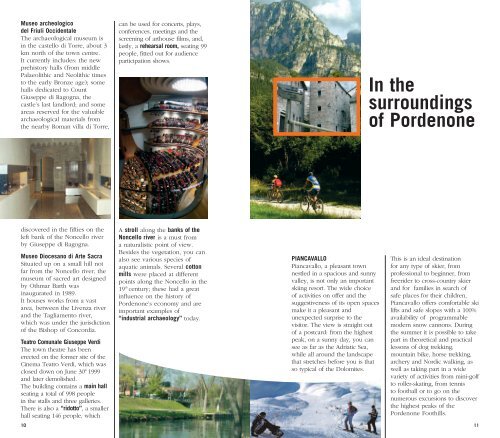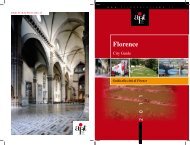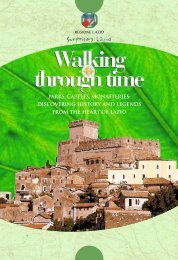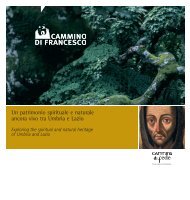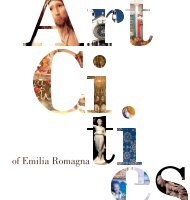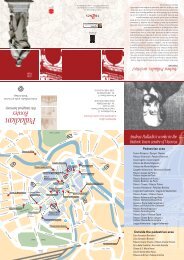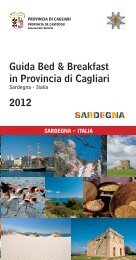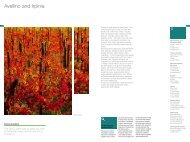Create successful ePaper yourself
Turn your PDF publications into a flip-book with our unique Google optimized e-Paper software.
The Gothic portico presents two<br />
arches, a central column and<br />
capital and lateral pillars.<br />
The decorations of brightlycoloured<br />
mock damask tapestry<br />
are double-levelled. On the<br />
column panels to the sides, three<br />
friezes act as a string-course with<br />
masks, dolphins, sirens, tritons<br />
and hippogriffs. Fastened to the<br />
nail is the Gregoris arm bearing<br />
Francesco’s initials.<br />
Palazzo Gregoris (17 th century)<br />
Remnants of frescoes and of a<br />
window testify to the 13 th century<br />
origins of this ancient edifice.<br />
The present-day palazzo is a<br />
splendid example of mainland<br />
Venetian architecture. The façade<br />
features balconies, spacious<br />
windows, arches and mascarons<br />
and is surmounted by the large<br />
stone family coat of arms and<br />
underlying dedicatory cartouche.<br />
City wall alley<br />
The narrow lane<br />
leading below the<br />
palazzo on the right<br />
takes you from the<br />
Corso to what<br />
remains of the<br />
ancient city walls,<br />
reduced to stumps<br />
by the French<br />
authorities under<br />
Napoleon. In 1499, these walls<br />
helped save the city from<br />
Turkish invasions. The lane<br />
leads to the present-day public<br />
gardens, near the site of the<br />
former Porta dei<br />
Cappuccini.<br />
15 th century<br />
Palazzo<br />
(dei Capitani)<br />
The palazzo rises<br />
up three storeys,<br />
plus the attic, and<br />
features a threearched<br />
portico.<br />
The left-hand arch is<br />
wider than the other<br />
two, hence the edifice is<br />
believed to be the unification<br />
of two dwellings.<br />
The composed architectural<br />
layout of the current façade was<br />
levelled off and treated with<br />
Marmorino, a special Italian wall<br />
plaster, during the 18 th century;<br />
this concealed underlying fresco<br />
decorations ascribable to the<br />
15 th century. It is hard to explain<br />
the presence of so many coats<br />
of arms on the façade of which<br />
there were at least seven<br />
originally, judging by the<br />
remnants and sizes.<br />
Casa Simoni<br />
This small building was formerly<br />
state property, as can be seen<br />
from the large civic coat of arms<br />
between the two Gothic<br />
windows on the small but<br />
well-proportioned façade.<br />
The original 13 th century<br />
structure was formed by two<br />
storeys, the first<br />
storey featuring<br />
two single lancet<br />
trilobal-arched<br />
windows.<br />
The façade has<br />
conserved its<br />
simple mockbrick<br />
decorations,<br />
bordered in the<br />
undereaves by two<br />
bands of flower and<br />
fruit motifs.<br />
CORSO GARIBALDI<br />
Palazzo Pera<br />
Restoration completed in 2004<br />
has verified that the building<br />
gradually incorporated a series<br />
of pre-existing constructions<br />
from the end of the 15 th century.<br />
The restoration of the façade<br />
brought to light some decorative<br />
fresco fragments, some in mock<br />
brick, coeval to the oldest wall<br />
in the building which rose up<br />
two storeys.<br />
Palazzo Sbrojavacca and Palazzo<br />
Pera house the Pordenone<br />
Provincial Administration offices.<br />
Here, too, restoration has brought<br />
to light remnants of ancient<br />
frescoes, by Gianfranco da<br />
Tolmezzo: cornices and floral<br />
decorations with faces and<br />
vestitures in the lower<br />
Renaissance edifice, dating back<br />
to the end of the 15 th century.<br />
The building’s present-day<br />
appearance is due to 18 th century<br />
remodelling, inside and out,<br />
following the changing tastes.<br />
CHURCHES<br />
The Duomo-cattedrale di S.Marco,<br />
whose construction began in the<br />
13 th century is well worth visiting.<br />
In the 15 th century it was<br />
extended to include the great<br />
polygonal apse with windows<br />
between the two minor apses<br />
and, in 1593 with six side<br />
chapels. The façade features an<br />
elegant portal, carved in 1511<br />
by Antonio Pilacorte, and four<br />
semicolumns built to a design<br />
by Francesco Lazzari, which was<br />
interrupted in 1840. Inside there<br />
are valuable handmade articles<br />
from its secular history, stone<br />
and wood sculptures, frescoes<br />
from the 14 th century onwards<br />
and 16 th century paintings by<br />
Pordenone, Amalteo, Calderai<br />
and Fagolino. The bell tower<br />
rises up almost 80 metres,<br />
and is in a decorative Gothic-<br />
Romanesque style, with elegant<br />
triple lancet windows and<br />
terracotta pensile arches.<br />
6 7


