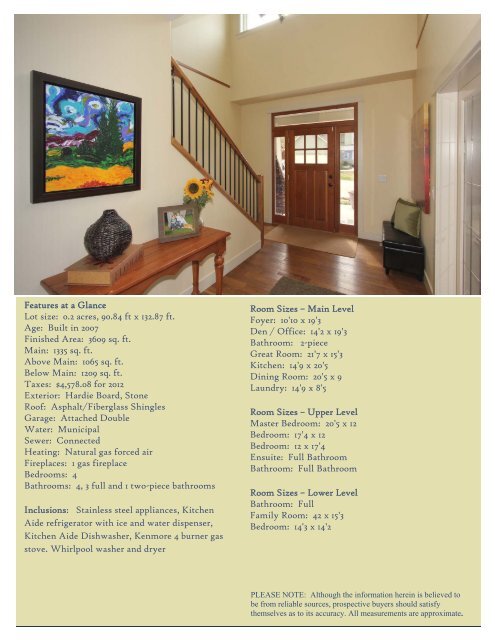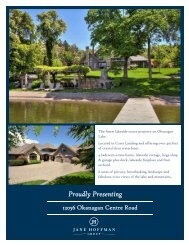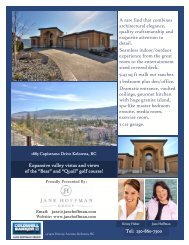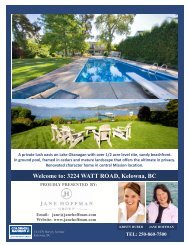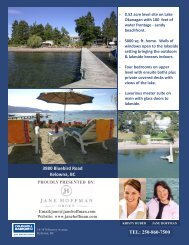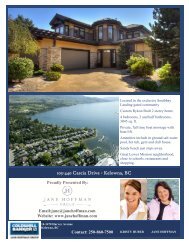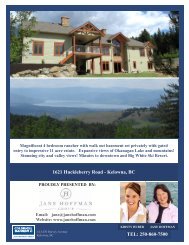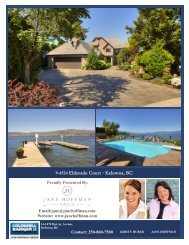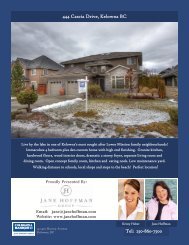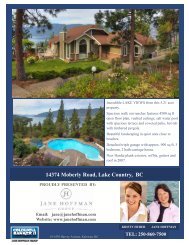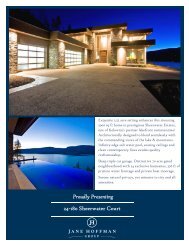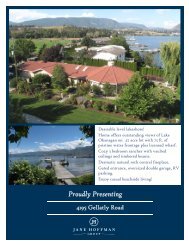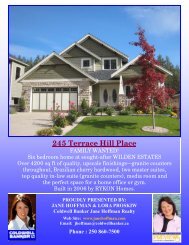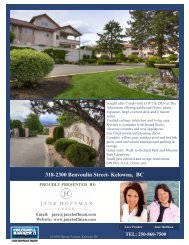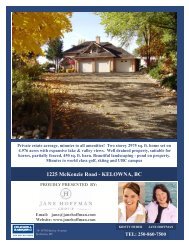Proudly Presenting - Jane Hoffman
Proudly Presenting - Jane Hoffman
Proudly Presenting - Jane Hoffman
Create successful ePaper yourself
Turn your PDF publications into a flip-book with our unique Google optimized e-Paper software.
Features at a Glance<br />
Lot size: 0.2 acres, 90.84 ft x 132.87 ft.<br />
Age: Built in 2007<br />
Finished Area: 3609 sq. ft.<br />
Main: 1335 sq. ft.<br />
Above Main: 1065 sq. ft.<br />
Below Main: 1209 sq. ft.<br />
Taxes: $4,578.08 for 2012<br />
Exterior: Hardie Board, Stone<br />
Roof: Asphalt/Fiberglass Shingles<br />
Garage: Attached Double<br />
Water: Municipal<br />
Sewer: Connected<br />
Heating: Natural gas forced air<br />
Fireplaces: 1 gas fireplace<br />
Bedrooms: 4<br />
Bathrooms: 4, 3 full and 1 two-piece bathrooms<br />
Inclusions: Stainless steel appliances, Kitchen<br />
Aide refrigerator with ice and water dispenser,<br />
Kitchen Aide Dishwasher, Kenmore 4 burner gas<br />
stove. Whirlpool washer and dryer<br />
Room Sizes – Main Level<br />
Foyer: 10'10 x 19'3<br />
Den / Office: 14'2 x 19'3<br />
Bathroom: 2-piece<br />
Great Room: 21'7 x 15'3<br />
Kitchen: 14'9 x 20'5<br />
Dining Room: 20'5 x 9<br />
Laundry: 14'9 x 8'5<br />
Room Sizes – Upper Level<br />
Master Bedroom: 20'5 x 12<br />
Bedroom: 17'4 x 12<br />
Bedroom: 12 x 17'4<br />
Ensuite: Full Bathroom<br />
Bathroom: Full Bathroom<br />
Room Sizes – Lower Level<br />
Bathroom: Full<br />
Family Room: 42 x 15'3<br />
Bedroom: 14'3 x 14'2<br />
PLEASE NOTE: Although the information herein is believed to<br />
be from reliable sources, prospective buyers should satisfy<br />
themselves as to its accuracy. All measurements are approximate.


