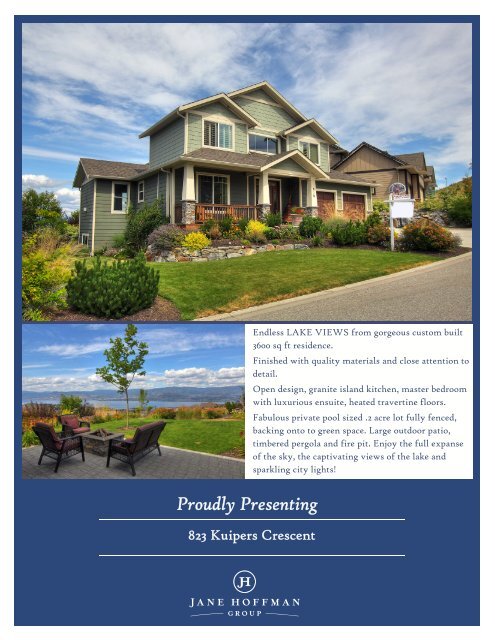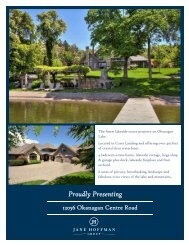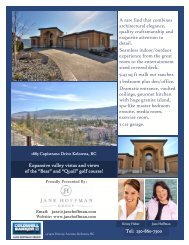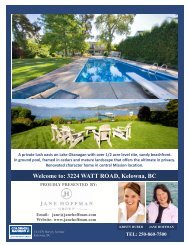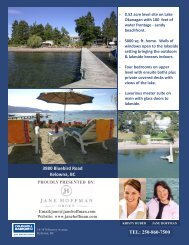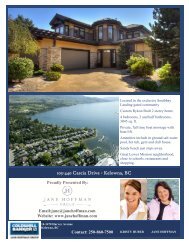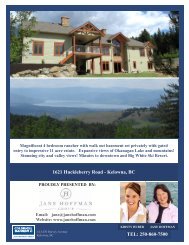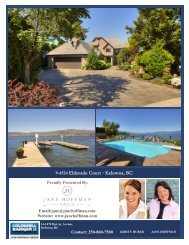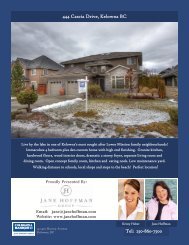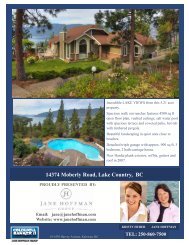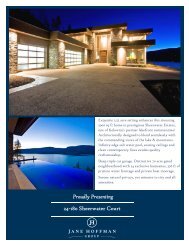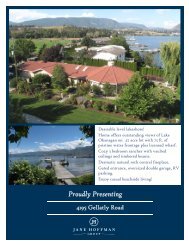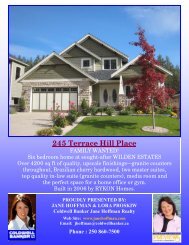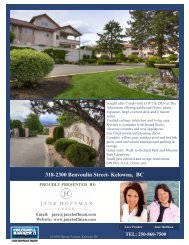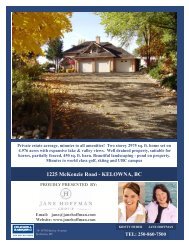Proudly Presenting - Jane Hoffman
Proudly Presenting - Jane Hoffman
Proudly Presenting - Jane Hoffman
You also want an ePaper? Increase the reach of your titles
YUMPU automatically turns print PDFs into web optimized ePapers that Google loves.
<strong>Proudly</strong> <strong>Presenting</strong><br />
Endless LAKE VIEWS from gorgeous custom built<br />
3600 sq ft residence.<br />
Finished with quality materials and close attention to<br />
detail.<br />
Open design, granite island kitchen, master bedroom<br />
with luxurious ensuite, heated travertine floors.<br />
Fabulous private pool sized .2 acre lot fully fenced,<br />
backing onto to green space. Large outdoor patio,<br />
timbered pergola and fire pit. Enjoy the full expanse<br />
of the sky, the captivating views of the lake and<br />
sparkling city lights!<br />
823 Kuipers Crescent
Features at a Glance<br />
Lot size: 0.2 acres, 90.84 ft x 132.87 ft.<br />
Age: Built in 2007<br />
Finished Area: 3609 sq. ft.<br />
Main: 1335 sq. ft.<br />
Above Main: 1065 sq. ft.<br />
Below Main: 1209 sq. ft.<br />
Taxes: $4,578.08 for 2012<br />
Exterior: Hardie Board, Stone<br />
Roof: Asphalt/Fiberglass Shingles<br />
Garage: Attached Double<br />
Water: Municipal<br />
Sewer: Connected<br />
Heating: Natural gas forced air<br />
Fireplaces: 1 gas fireplace<br />
Bedrooms: 4<br />
Bathrooms: 4, 3 full and 1 two-piece bathrooms<br />
Inclusions: Stainless steel appliances, Kitchen<br />
Aide refrigerator with ice and water dispenser,<br />
Kitchen Aide Dishwasher, Kenmore 4 burner gas<br />
stove. Whirlpool washer and dryer<br />
Room Sizes – Main Level<br />
Foyer: 10'10 x 19'3<br />
Den / Office: 14'2 x 19'3<br />
Bathroom: 2-piece<br />
Great Room: 21'7 x 15'3<br />
Kitchen: 14'9 x 20'5<br />
Dining Room: 20'5 x 9<br />
Laundry: 14'9 x 8'5<br />
Room Sizes – Upper Level<br />
Master Bedroom: 20'5 x 12<br />
Bedroom: 17'4 x 12<br />
Bedroom: 12 x 17'4<br />
Ensuite: Full Bathroom<br />
Bathroom: Full Bathroom<br />
Room Sizes – Lower Level<br />
Bathroom: Full<br />
Family Room: 42 x 15'3<br />
Bedroom: 14'3 x 14'2<br />
PLEASE NOTE: Although the information herein is believed to<br />
be from reliable sources, prospective buyers should satisfy<br />
themselves as to its accuracy. All measurements are approximate.
Detailed Information<br />
Exceptional Features<br />
Manicured grounds with raised rock garden beds<br />
create amazing street appeal<br />
Large corner lot<br />
Stunning lake views, surrounding mountains and<br />
city lights at night<br />
Rear yard is fully fenced, interlocking brick patio<br />
spaces.<br />
Timbered beam pergola adds a nice visual touch<br />
Exterior raised stone gas fireplace for those chilly<br />
evenings<br />
Raised rock garden beds surround a 4 hole putting<br />
green<br />
Spacious and bright open upper level landing<br />
overlooks front foyer<br />
California styled window shutters<br />
Built in vacuum<br />
Entry<br />
Concrete drive leads to double garage.<br />
Pillars at front entry are finished in stone and<br />
open to front verandah<br />
Wood front door with glass inlay, glass side<br />
panels and transom above<br />
Exceptionally bright foyer<br />
Foyer is accented by the high ceilings, illuminated<br />
by frosted glass chandelier<br />
Gives access to main living rooms and upper level<br />
Great Room<br />
Floor to ceiling and wall to wall windows capture<br />
the beautiful lake view<br />
<br />
<br />
<br />
Vaulted ceilings with recessed lighting<br />
Gas fireplace is framed in stone and is flanked<br />
with custom built in cabinetry, timbered beam<br />
mantle<br />
Sliding glass doors open to covered patio and<br />
barbeque area<br />
Kitchen<br />
Open kitchen and dining room design great for<br />
the chef that never wants to be separated from<br />
guests<br />
Large granite island kitchen illuminated by tulip<br />
frosted pendant lighting<br />
Abundance of shaker style cabinetry<br />
<br />
<br />
Under cabinetry lighting highlights the slate<br />
backsplash<br />
Deep pantry closet for storage of large appliances<br />
Dining Room<br />
Generous sized dining room open concept with<br />
kitchen<br />
Recessed wall niche for dining hutch<br />
<br />
<br />
Matching chandelier to pendant lighting in kitchen<br />
Two sliding glass doors lead to covered patio and<br />
rear yard<br />
Master Bedroom<br />
Massive master bedroom flooded in sunshine with<br />
lots of windows and sliding glass doors to private<br />
deck with panoramic lake views<br />
Overhead ceiling fan and recessed pot lighting<br />
Spa like ensuite features seamless glass shower and<br />
soaker tub<br />
Modern finishing with travertine tiling used on<br />
heated flooring counters and surround soaker tub<br />
Bedrooms - 4 Bedrooms<br />
Two upper floor bedrooms complete with ceiling<br />
fans and built in organizers in closets<br />
Opulent Master bedroom on upper level<br />
One additional bedroom in basement<br />
Baths<br />
5-piece master bedroom ensuite, upper level<br />
2 -piece powder room on main level<br />
5 piece main upper level bathroom complete with his<br />
and her sinks<br />
4 piece lower level bathroom<br />
Office<br />
Double French doors lead to main floor office with<br />
views of front yard, bright eastern sun exposure<br />
creating pleasant work space<br />
Laundry/Mud Room<br />
Easy care tile flooring<br />
Convenient wash sink, cabinetry<br />
Opens to double garage<br />
Lower level<br />
Spacious lower level recreational room, carpet<br />
Open to play area
Kristy Huber<br />
<strong>Jane</strong> <strong>Hoffman</strong><br />
Telephone: 250-860-7500<br />
Email: jane@janehoffman.com<br />
Website: janehoffman.com


