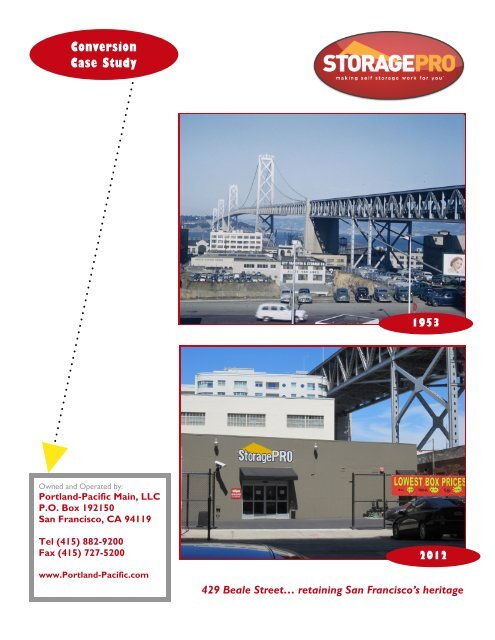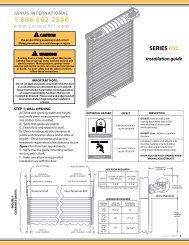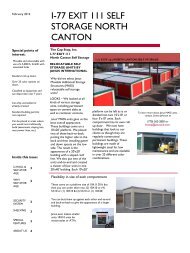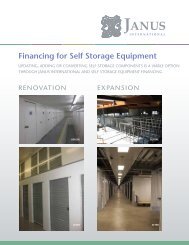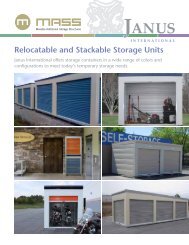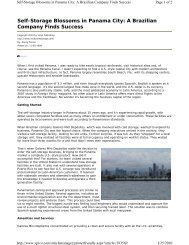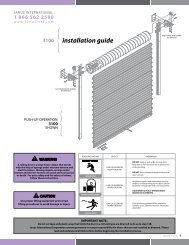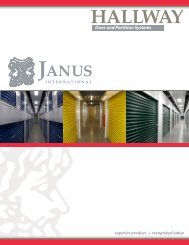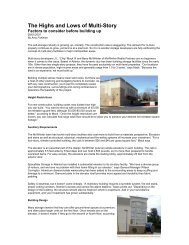StoragePro Conversion - Janus International
StoragePro Conversion - Janus International
StoragePro Conversion - Janus International
You also want an ePaper? Increase the reach of your titles
YUMPU automatically turns print PDFs into web optimized ePapers that Google loves.
<strong>Conversion</strong><br />
Case Study<br />
1953<br />
Owned and Operated by:<br />
Portland-Pacific Main, LLC<br />
P.O. Box 192150<br />
San Francisco, CA 94119<br />
Tel (415) 882-9200<br />
Fax (415) 727-5200<br />
www.Portland-Pacific.com<br />
2012<br />
429 Beale Street… retaining San Francisco’s heritage
<strong>Conversion</strong> Case Study<br />
StoragePRO<br />
429 Beale Street<br />
San Francisco<br />
Merging Today with Yesterday<br />
1
Table of Contents<br />
StoragePRO<br />
Table of Contents 2<br />
General Information 3<br />
Background 4<br />
City Approvals 5<br />
History Repeats Itself 6<br />
Design 7<br />
StoragePRO<br />
Doors + Partitions 8<br />
StoragePRO Today 9<br />
StoragePRO<br />
2
General Information<br />
StoragePRO<br />
LOCATION<br />
…………………………. 429 Beale Street; San Francisco, CA 94105<br />
OWNER<br />
…………………………. Portland-Pacific Main, LLC/Chris Zupsic<br />
BUILDER<br />
…………………………. Portland-Pacific, LLC/Chris Zupsic<br />
ARCHITECT<br />
…………………………. Ariel Valli, Valli Architectural Group<br />
DOOR/INTERIOR SYSTEM<br />
…………………………. <strong>Janus</strong> <strong>International</strong><br />
PROPERTY MANAGER<br />
…………………………. StoragePRO<br />
MANAGEMENT ACCESS SYSTEM<br />
…………………………. PTI<br />
OPERATION MANAGEMENT SOFTWARE<br />
…………………………. Self-Storage Manager<br />
3
Background<br />
StoragePRO<br />
Self storage wasn’t the original plan. Developer Chris Zupsic acquired the site in 2006 for its<br />
residential potential. Situated in the center of San Francisco’s Rincon Hill neighborhood, surrounded<br />
by high-rise luxury condominiums, the existing 35,000 square foot building was to be<br />
razed to make way for an eight-story, 113 unit apartment complex. The location was ideal for an<br />
apartment building. Each unit would have views of the water and the towering Bay Bridge. It was<br />
walking distance to the Financial District and the Giants’ AT&T Park. The City had recently<br />
rezoned the site for residential, providing for an 84 foot height limit, with no restrictions on the<br />
number of residential units and no parking requirements whatsoever. And it also eliminated selfstorage<br />
as a permitted use.<br />
It would be hard to imagine a more challenging project for a first time selfstorage<br />
developer. In the midst of a recession, with the debt markets frozen, in a<br />
city notorious for its grueling approval process, Portland-Pacific set out to<br />
convert a 75 year old run down warehouse<br />
into a viable inner city storage facility. And<br />
the building was only 68 feet wide.<br />
Date Opened:<br />
July 1, 2011<br />
Rentable Square Footage:<br />
+/- 23,500<br />
Number of Units:<br />
276<br />
Current Occupancy:<br />
99.28%<br />
(8/18/12)<br />
4
City Approvals<br />
StoragePRO<br />
The City of San Francisco’s reputation as a challenging place to develop is not without merit.<br />
Portland-Pacific embarked on a review and public hearing process that was not for the faint of<br />
heart. There were wind studies and archeological reviews. They had to prove that the pouredin-place<br />
concrete warehouse had no historical merit and that the proposed building wouldn’t<br />
cast a shadow on any public park. (There isn’t a public park within a mile of the site.) There<br />
were in-depth traffic studies, noise analysis, air quality sampling. And a review of what type of<br />
tree would be planted at the curb.<br />
Then the public hearings began. While wholeheartedly backed by the City’s Planning Staff<br />
and the neighbors, who were anxious to see a blighted building removed from their community,<br />
the project was opposed by residents of the adjacent building, whose views of the Bay would be<br />
impacted. There were two appearances before the Planning Commission, where over 100<br />
members of the community spoke in support or opposition to the project. The project was<br />
approved. Then there were two more hearings before the Board of Appeals. The proposed<br />
project prevailed again. Finally, the project was appealed to the San Francisco Board of Supervisors.<br />
As elected officials, they have the last word, specifically on whether the City’s employees<br />
correctly reviewed the proposal’s effect on the environment. In the end, after a four hour<br />
hearing and a cadre of expert witnesses, the Board concluded that the City’s engineers did not<br />
adequately study the<br />
pollution generated by the<br />
cars traveling across the Bay<br />
Bridge and the project was<br />
denied. Portland-Pacific<br />
would have to start again.<br />
And the bank that had the<br />
bridge loan on the property,<br />
due the following month,<br />
was just ceased by the<br />
FDIC.<br />
5
History Repeats Itself<br />
StoragePRO<br />
1953<br />
How this developer arrived at self-storage is a separate story, but it was an old photo discovered<br />
in the historical review process that made it possible. Portland-Pacific had acquired the<br />
property from the family that owned City Transfer and Storage in 1953. Their business had<br />
evolved over the years, first to legal file box storage and ultimately to digital media. For over<br />
fifty years this site had been a storage facility in one form or another. Armed with the historical<br />
report and the old photo, the developer headed back to the City to make the case for selfstorage.<br />
If the City wouldn’t approve residential, then the building had to revert to its historical<br />
use. And that was storage.<br />
The City agreed. While Portland-Pacific had completed four dozen commercial projects in five<br />
different West Coast cities, it had never attempted self-storage. But Chris Zupsic had learned<br />
new markets before. His first call was to a fellow developer who owned one of the premier<br />
storage facilities in town. Interestingly, that developer had done a conversion ten years earlier<br />
when his office building got caught up in the dot-com bust. He gave Chris Zupsic a tour and an<br />
initial understanding of the business. And most importantly, that friend put Portland-Pacific on<br />
the path to assembling a world class team.<br />
6
Design<br />
StoragePRO<br />
The first call was to Ariel Valli of Aliso Viejo, CA-based<br />
Valli Architectural Group. Ariel had pretty much seen<br />
it all before, but even he was amazed by the tale that lead<br />
Portland-Pacific to self-storage and the challenges they still<br />
faced to get self-storage to work inside this existing<br />
building. The site was actually two buildings. The first<br />
section, a three-story, 27,000 square foot warehouse built<br />
in 1927, was a zero lot line structure. It had one roll up<br />
door and one third of the square footage was below street level. An additional 8,000 square feet<br />
was added in 1953, providing a second street frontage and a few parking spaces. The structure was<br />
all concrete with round columns twenty feet on center and large metal windows on three elevations.<br />
The old storage system consisted of rolling filing<br />
racks, wooden shelves and chain linked fence partitions.<br />
Ariel concluded that the main entrance needed to be<br />
moved to what was historically the rear of the building. A<br />
new office area would be built and customers would now<br />
have some parking. The structure is very narrow at 68 feet<br />
and quite long at 275 feet. Operationally, the customers<br />
would need access from both streets. One side would<br />
provide truck access into the original loading dock. The other would provide vehicle parking and<br />
cart only access to the below grade units.<br />
The design team worked with a myriad of other challenges. The freight elevator was in a less than<br />
ideal place, the restrooms were over fifty years old, and the topography sloped a full story from<br />
front to rear of the site. The end result was a 276 unit facility that provided units on average of 78<br />
square feet. The smallest was a simple 4 by 4 locker on the lower floor, and the largest a 12 by 18<br />
unit near the roll up door. The units were designed to appeal to the residents of the surrounding<br />
high-rise buildings. San Francisco is a densely populated city, and while these urban dwellers do not<br />
have any less “stuff” than suburbanites, they live in considerably smaller units. Within walking<br />
distance of the project are over 10,000 units at an average size of 800 square feet.<br />
7
Doors + Partitions<br />
StoragePRO<br />
The next key part of the team was <strong>Janus</strong><br />
<strong>International</strong>. This was not a cookie-cutter<br />
project. Hardly any two units were going to<br />
be alike. There were existing columns, slopes<br />
and stairwells to contend with. <strong>Janus</strong> attacked<br />
the challenge head on, and through job<br />
walks and multiple revisions came up with a<br />
hallway and door system that would fit and<br />
maximize square footage. It was a challenging<br />
As challenging as it may have seemed, <strong>Janus</strong><br />
sales manager Richard Seaberry readily stated<br />
that this job was solid as a rock due mostly to<br />
Chris Zupsic’s vision, willingness to try<br />
something new and innate construction<br />
prowess. “When Chris said ’let’s make it<br />
better’ that’s exactly what we did,” states<br />
Seaberry. “Chris was open to suggestion and<br />
kept the ball rolling to make this project work<br />
well. We couldn’t have asked for a better<br />
working environment,” Seaberry said.<br />
install for contractors Dick and Mark Powell.<br />
In all their years and hundreds of installs, it<br />
would be the first time they bent diamond<br />
plate around a twenty-four inch concrete<br />
column or installed a roll up door on a twelve<br />
degree slope. The end result was fantastic.<br />
Nestled in between towering sky scrapers was<br />
a clean and tight facility that had a spectrum of<br />
unit types to serve the local residents.<br />
8
StoragePRO Today<br />
StoragePRO<br />
The final member of the team was property manager Steve Mirabito of StoragePRO. A thirtyyear<br />
veteran in the self-storage business, Steve was instrumental in getting the design right and the<br />
systems up and running. StoragePRO has a stellar reputation and years of experience running<br />
urban locations. Portland-Pacific decided to operate under the StoragePRO flag and the result<br />
was instant credibility in the community.<br />
StoragePRO at Beale Street opened for business on July 1, 2011. The unorthodox facility looked<br />
great, but no one was quite sure how it would be received in the local market. There hadn’t been<br />
a new entry in the area for over a decade. The units were competitively priced, but at an average<br />
rent of nearly $2.50 per square foot per month, a five-by-five unit would require a local condo<br />
dweller to pay $62.50 per month, before insurance.<br />
The reception has been nothing less than spectacular. In the first six months of operations, by<br />
December 31, 2011, the facility was 60% occupied. At the one year anniversary mark of June 30,<br />
2012, the property was running with 95% of the units occupied. And on August 12, 2012 the<br />
facility achieved a milestone almost unheard of in self-storage; it ended the day with 100% of the<br />
units occupied.<br />
Yes, StoragePRO is raising the rents.<br />
And Portland-Pacific is busy building another facility.<br />
9


