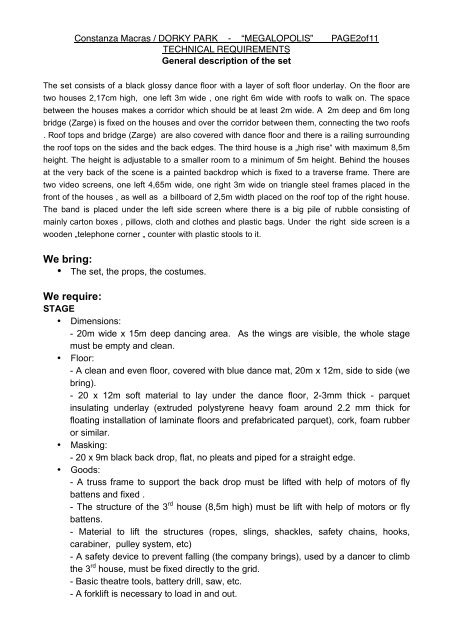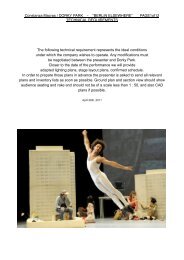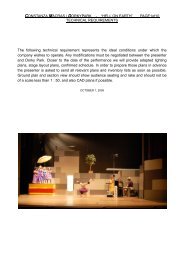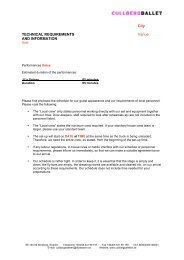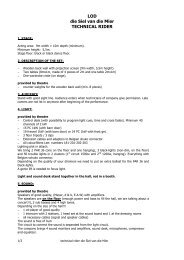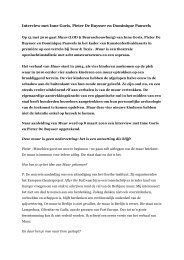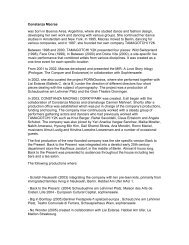Technical Rider Megalopolis - Key Performance
Technical Rider Megalopolis - Key Performance
Technical Rider Megalopolis - Key Performance
Create successful ePaper yourself
Turn your PDF publications into a flip-book with our unique Google optimized e-Paper software.
Constanza Macras / DORKY PARK - “MEGALOPOLIS” PAGE2of11<br />
TECHNICAL REQUIREMENTS<br />
General description of the set<br />
The set consists of a black glossy dance floor with a layer of soft floor underlay. On the floor are<br />
two houses 2,17cm high, one left 3m wide , one right 6m wide with roofs to walk on. The space<br />
between the houses makes a corridor which should be at least 2m wide. A 2m deep and 6m long<br />
bridge (Zarge) is fixed on the houses and over the corridor between them, connecting the two roofs<br />
. Roof tops and bridge (Zarge) are also covered with dance floor and there is a railing surrounding<br />
the roof tops on the sides and the back edges. The third house is a „high rise“ with maximum 8,5m<br />
height. The height is adjustable to a smaller room to a minimum of 5m height. Behind the houses<br />
at the very back of the scene is a painted backdrop which is fixed to a traverse frame. There are<br />
two video screens, one left 4,65m wide, one right 3m wide on triangle steel frames placed in the<br />
front of the houses , as well as a billboard of 2,5m width placed on the roof top of the right house.<br />
The band is placed under the left side screen where there is a big pile of rubble consisting of<br />
mainly carton boxes , pillows, cloth and clothes and plastic bags. Under the right side screen is a<br />
wooden „telephone corner „ counter with plastic stools to it.<br />
We bring:<br />
• The set, the props, the costumes.<br />
We require:<br />
STAGE<br />
• Dimensions:<br />
- 20m wide x 15m deep dancing area. As the wings are visible, the whole stage<br />
must be empty and clean.<br />
• Floor:<br />
- A clean and even floor, covered with blue dance mat, 20m x 12m, side to side (we<br />
bring).<br />
- 20 x 12m soft material to lay under the dance floor, 2-3mm thick - parquet<br />
insulating underlay (extruded polystyrene heavy foam around 2.2 mm thick for<br />
floating installation of laminate floors and prefabricated parquet), cork, foam rubber<br />
or similar.<br />
• Masking:<br />
- 20 x 9m black back drop, flat, no pleats and piped for a straight edge.<br />
• Goods:<br />
- A truss frame to support the back drop must be lifted with help of motors of fly<br />
battens and fixed .<br />
- The structure of the 3 rd house (8,5m high) must be lift with help of motors or fly<br />
battens.<br />
- Material to lift the structures (ropes, slings, shackles, safety chains, hooks,<br />
carabiner, pulley system, etc)<br />
- A safety device to prevent falling (the company brings), used by a dancer to climb<br />
the 3 rd house, must be fixed directly to the grid.<br />
- Basic theatre tools, battery drill, saw, etc.<br />
- A forklift is necessary to load in and out.


