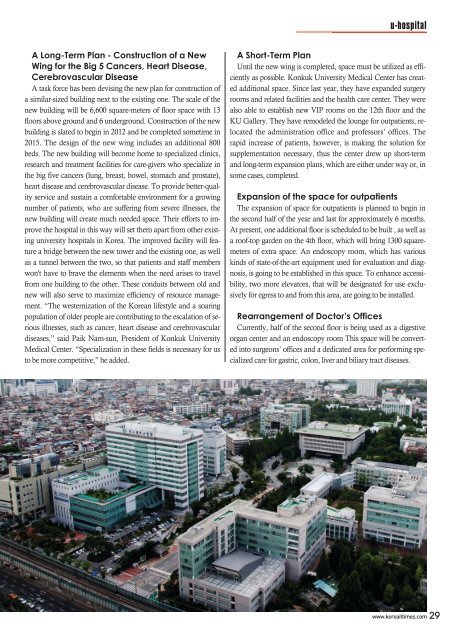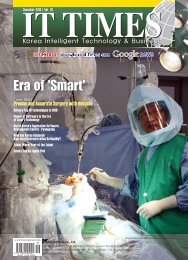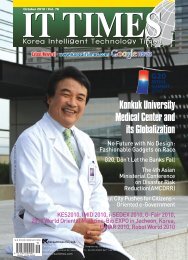Konkuk University Medical Center and its ... - Korea IT Times
Konkuk University Medical Center and its ... - Korea IT Times
Konkuk University Medical Center and its ... - Korea IT Times
You also want an ePaper? Increase the reach of your titles
YUMPU automatically turns print PDFs into web optimized ePapers that Google loves.
u-hospital<br />
A Long-Term Plan - Construction of a New<br />
Wing for the Big 5 Cancers, Heart Disease,<br />
Cerebrovascular Disease<br />
A task force has been devising the new plan for construction of<br />
a similar-sized building next to the existing one. The scale of the<br />
new building will be 6,600 square-meters of floor space with 13<br />
floors above ground <strong>and</strong> 6 underground. Construction of the new<br />
building is slated to begin in 2012 <strong>and</strong> be completed sometime in<br />
2015. The design of the new wing includes an additional 800<br />
beds. The new building will become home to specialized clinics,<br />
research <strong>and</strong> treatment facilities for care-givers who specialize in<br />
the big five cancers (lung, breast, bowel, stomach <strong>and</strong> prostate),<br />
heart disease <strong>and</strong> cerebrovascular disease. To provide better-quality<br />
service <strong>and</strong> sustain a comfortable environment for a growing<br />
number of patients, who are suffering from severe illnesses, the<br />
new building will create much needed space. Their efforts to improve<br />
the hospital in this way will set them apart from other existing<br />
university hospitals in <strong>Korea</strong>. The improved facility will feature<br />
a bridge between the new tower <strong>and</strong> the existing one, as well<br />
as a tunnel between the two, so that patients <strong>and</strong> staff members<br />
won't have to brave the elements when the need arises to travel<br />
from one building to the other. These condu<strong>its</strong> between old <strong>and</strong><br />
new will also serve to maximize efficiency of resource management.<br />
“The westernization of the <strong>Korea</strong>n lifestyle <strong>and</strong> a soaring<br />
population of older people are contributing to the escalation of serious<br />
illnesses, such as cancer, heart disease <strong>and</strong> cerebrovascular<br />
diseases,” said Paik Nam-sun, President of <strong>Konkuk</strong> <strong>University</strong><br />
<strong>Medical</strong> <strong>Center</strong>. “Specialization in these fields is necessary for us<br />
to be more competitive,” he added.<br />
A Short-Term Plan<br />
Until the new wing is completed, space must be utilized as efficiently<br />
as possible. <strong>Konkuk</strong> <strong>University</strong> <strong>Medical</strong> <strong>Center</strong> has created<br />
additional space. Since last year, they have exp<strong>and</strong>ed surgery<br />
rooms <strong>and</strong> related facilities <strong>and</strong> the health care center. They were<br />
also able to establish new VIP rooms on the 12th floor <strong>and</strong> the<br />
KU Gallery. They have remodeled the lounge for outpatients, relocated<br />
the administration office <strong>and</strong> professors’ offices. The<br />
rapid increase of patients, however, is making the solution for<br />
supplementation necessary, thus the center drew up short-term<br />
<strong>and</strong> long-term expansion plans, which are either under way or, in<br />
some cases, completed.<br />
Expansion of the space for outpatients<br />
The expansion of space for outpatients is planned to begin in<br />
the second half of the year <strong>and</strong> last for approximately 6 months.<br />
At present, one additional floor is scheduled to be built , as well as<br />
a roof-top garden on the 4th floor, which will bring 1300 squaremeters<br />
of extra space. An endoscopy room, which has various<br />
kinds of state-of-the-art equipment used for evaluation <strong>and</strong> diagnosis,<br />
is going to be established in this space. To enhance accessibility,<br />
two more elevators, that will be designated for use exclusively<br />
for egress to <strong>and</strong> from this area, are going to be installed.<br />
Rearrangement of Doctor’s Offices<br />
Currently, half of the second floor is being used as a digestive<br />
organ center <strong>and</strong> an endoscopy room This space will be converted<br />
into surgeons’ offices <strong>and</strong> a dedicated area for performing specialized<br />
care for gastric, colon, liver <strong>and</strong> biliary tract diseases.<br />
www.koreaittimes.com 29
















