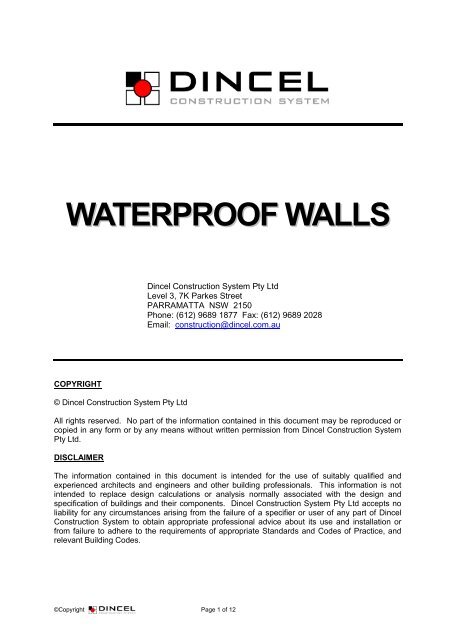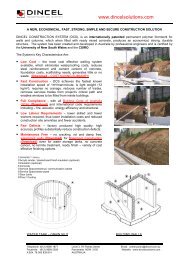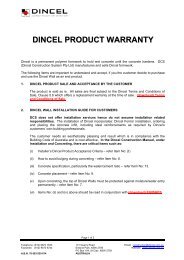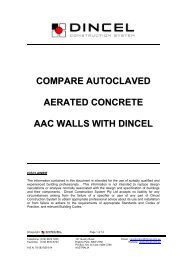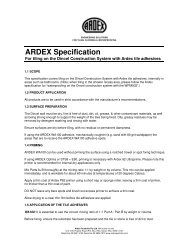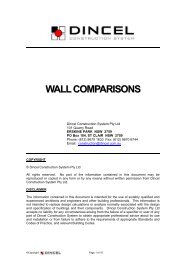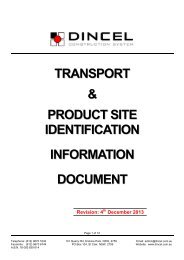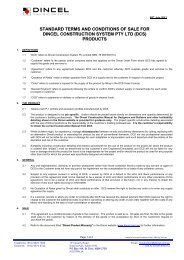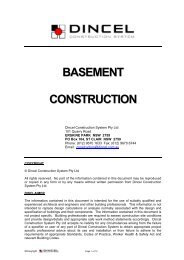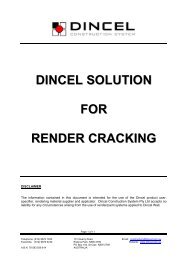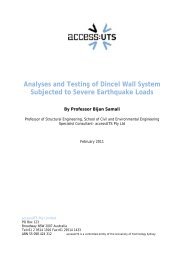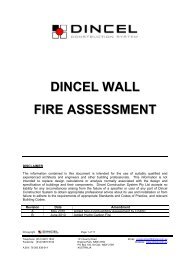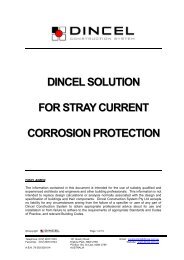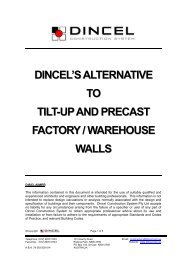Waterproof Walls - Dincel Construction System
Waterproof Walls - Dincel Construction System
Waterproof Walls - Dincel Construction System
Create successful ePaper yourself
Turn your PDF publications into a flip-book with our unique Google optimized e-Paper software.
WATERPROOF WALLS<br />
<strong>Dincel</strong> <strong>Construction</strong> <strong>System</strong> Pty Ltd<br />
Level 3, 7K Parkes Street<br />
PARRAMATTA NSW 2150<br />
Phone: (612) 9689 1877 Fax: (612) 9689 2028<br />
Email: construction@dincel.com.au<br />
COPYRIGHT<br />
© <strong>Dincel</strong> <strong>Construction</strong> <strong>System</strong> Pty Ltd<br />
All rights reserved. No part of the information contained in this document may be reproduced or<br />
copied in any form or by any means without written permission from <strong>Dincel</strong> <strong>Construction</strong> <strong>System</strong><br />
Pty Ltd.<br />
DISCLAIMER<br />
The information contained in this document is intended for the use of suitably qualified and<br />
experienced architects and engineers and other building professionals. This information is not<br />
intended to replace design calculations or analysis normally associated with the design and<br />
specification of buildings and their components. <strong>Dincel</strong> <strong>Construction</strong> <strong>System</strong> Pty Ltd accepts no<br />
liability for any circumstances arising from the failure of a specifier or user of any part of <strong>Dincel</strong><br />
<strong>Construction</strong> <strong>System</strong> to obtain appropriate professional advice about its use and installation or<br />
from failure to adhere to the requirements of appropriate Standards and Codes of Practice, and<br />
relevant Building Codes.<br />
©Copyright Page 1 of 12
WORLD’S FIRST<br />
WATERPROOF<br />
& STRUCTURAL WALL<br />
DINCEL CONSTRUCTION SYSTEM ELIMINATES THE NEED<br />
FOR WATERPROOFING MEMBRANES, SEALANTS AND<br />
CHEMICAL ADDITIVES.<br />
The leading Australian Research Institution, CSIRO, confirms that a wall is not<br />
waterproof unless it complies with the following tests simultaneously:<br />
(1) ASTM E 514 – 08, Standard Water Penetration Test on Façade/Shower <strong>Walls</strong>.<br />
(2) AS/NZS 4347.1:1995, 6m Head Water Pressure Test at <strong>Dincel</strong> Panel Joints.<br />
(3) ASTM E 96/M, Vapour Transmission, Standard Membrane Test.<br />
It has been tested and certified by CSIRO that <strong>Dincel</strong>-Wall is WATERPROOF without<br />
the need of waterproof membranes.<br />
(Download – CSIRO <strong>Waterproof</strong> <strong>Dincel</strong> Wall Certificate)<br />
<strong>Dincel</strong> <strong>Construction</strong> <strong>System</strong> is therefore suitable for the following uses without the need of<br />
waterproof membranes.<br />
Water, Sewerage, Waste Water, Petroleum, Grain Storage Tanks, Chemical and Acid<br />
Bundings, Explosive Goods Storage, Swimming Pools, Sea <strong>Walls</strong>, Car-Wash, Building<br />
Façade <strong>Walls</strong>, Underground Cellar-Storage-Fire Bunkers, and Basement <strong>Walls</strong>.<br />
(Download – <strong>Dincel</strong>-Wall <strong>Waterproof</strong>ing Warranty)<br />
©Copyright Page 2 of 12
WATERPROOF DINCEL-WALL OFFERS:<br />
ELIMINATION OF COSTS FOR:<br />
• Materials: Reduces cement quantity normally required for concrete making, eliminates<br />
the use of membranes, vapour barriers, chemical concrete additives, steel<br />
reinforcement for crack control, excess ground excavation and backfilling behind<br />
basement walls. Eliminates the need for the use of wall insulation in warm to tropical<br />
climate zones by having thermal mass.<br />
• Finishes: Allows the most cost effective applied paint finishes for any texture or colour.<br />
• Time: Reduce preparation time, reduce risk of weather delay.<br />
• Maintenance Costs: Cracks, water damage, concrete cancer, steel corrosion.<br />
• Operational Energy Costs: Unless the building façade walls are air tight, the insulation<br />
placed in the façade walls will be useless for energy saving purposes. The majority of<br />
conventional walls are not air tight. <strong>Dincel</strong>-Wall ensures that the wall insulation is<br />
working effectively.<br />
INCREASE IN PROPERTY VALUE<br />
• Single skin façade walls/space gain.<br />
• Loss of recreational and living space, especially in basements.<br />
• Water damage of valuables and stored possessions.<br />
• Eliminates wall joints, cracks leading to termite damage, structural damages; concrete<br />
cancer, steel reinforcement corrosion. Maintenance free buildings are always worth<br />
more.<br />
• Minimum property life 100+ years.<br />
• Increased structural strength against earthquakes, hurricanes and flooding forces.<br />
• Increased fire safety.<br />
• Elimination of the possibility of refusal from mortgage and insurance institutions.<br />
YOUR HEALTH<br />
• Significant solution to sick building syndrome, mould, mildew, biological activities,<br />
allergies, termite/pest infestation.<br />
• Stress relief for construction managers knowing that time management is optimised and<br />
the knowledge that nothing naturally available in the environment can destroy <strong>Dincel</strong>-<br />
Wall.<br />
©Copyright Page 3 of 12
WHY WATERPROOF?<br />
Water intrusion can severely impact upon the health of building occupants and cause great<br />
damage to the property itself. Nearly all buyers would not even consider purchasing a<br />
property with wet basements or façade walls with signs of water penetration.<br />
Water penetration occurs either through cracks within the building walls or water bleeding<br />
through porous wall materials.<br />
Building walls generally consist of materials of a brittle nature such as concrete, block<br />
masonry or bricks. Foundation movements, deflection of floor slabs, shrinkage and<br />
temperature movements result in cracks within the building walls which result in water<br />
penetration. Conventional materials such as sand/cement/clay are brittle and porous by<br />
nature, hence offer only limited to nil tolerance against building wall cracking. Building<br />
designers allow joints in building walls to avoid cracking; however these joints also create a<br />
point of weakness for water penetration due to excessive uncontrollable building movements<br />
or faulty workmanship. The cracks and porosity of the wall materials allow water and<br />
moisture to penetrate the interior environment of the building which leads to permanent<br />
structural damage, as well as possible health and safety concerns from mould, mildew,<br />
termites and bacteria.<br />
The following Canadian Building Digests are available at:<br />
http://irc.nrc-cnrc.gc.ca/pubs/cbd/index_e.html<br />
which highlight the inefficiencies of currently used conventional building materials and<br />
techniques.<br />
CDB 6<br />
CBD 21<br />
CBD 30<br />
CBD 40<br />
CBD 48<br />
CBD 57<br />
CBD 93<br />
CBD 97<br />
CBD 125<br />
CBD 231<br />
Rain Penetration Of <strong>Walls</strong> Of Unit Masonry<br />
Cavity <strong>Walls</strong><br />
Water And Building Materials<br />
Rain Penetration And Its Control<br />
Requirements For Exterior <strong>Walls</strong><br />
Vapour Diffusion And Condensation<br />
Pre-cast Concrete <strong>Walls</strong>: Problems With Conventional Design<br />
Look At Joint Performance<br />
Cladding Problems Due To Frame Movements<br />
Moisture Problems In Houses<br />
It must be very clear to the property owner that water intrusion is the most important problem<br />
for property investment as well as for the building’s occupants. Therefore, waterproofing<br />
cannot be compromised. The best waterproofing system is to stop water ingress at the<br />
wall surface as in the case of <strong>Dincel</strong>-<strong>Walls</strong>.<br />
©Copyright Page 4 of 12
CONVENTIONAL WALLS AND THEIR WATERPROOFING PROBLEMS<br />
Above Ground <strong>Walls</strong><br />
To combat waterproofing problems, conventional façade walls above ground level are most<br />
commonly constructed in brick wall construction and must provide a cavity. The reason for<br />
this is that water penetrates into the wall cavity either through the wall cracks or through the<br />
porosity of the walling material. The cavity wall must have a gutter made out of flashing at its<br />
base to collect and drain water out of the cavity through weep holes.<br />
Properly installed flashing, ventilation and cleanliness of the cavities, including weep holes, is<br />
essential for the waterproofing performance of façade walls. There would not be the<br />
necessity for wall cavities if the walling material is free from wall cracking, free of wall joints<br />
and of non-porous nature. Other types of façade walls may consist of single skin panel<br />
construction, including pre-cast concrete or other construction materials of a brittle nature,<br />
however the waterproofness of these types of walls relies heavily upon the applied finishes<br />
and joint reliability. The articles shown above in the Canadian Building Digests highlight the<br />
many problems associated with these types of construction methodologies.<br />
CONVENTIONAL BUILDING FAÇADE WALL<br />
DINCEL-WALL ELIMINATES MASONRY TIES, CAVITY CONSTRUCTION (SPACE GAIN),<br />
FLASHINGS, ELABORATE CONCRETE SLAB EDGE FORMING<br />
DINCEL-WALL PROVIDES CRACK FREE, JOINT FREE, MONOLITHIC WATERPROOF WALL<br />
©Copyright Page 5 of 12
COMMON WATERPROOFING PROBLEMS WITH ABOVE GROUND<br />
WALLS<br />
Conventional construction materials incorporating:<br />
• Brick walls,<br />
• Reinforced masonry block walls,<br />
• Aerated concrete panels,<br />
• In-situ or precast concrete walls,<br />
• Proprietary wall systems having magnesium oxide boards or fibre-cement sheets as<br />
permanent formwork to accommodate concrete infill,<br />
are all porous in nature and will crack, and as a result they will require joints for crack control<br />
purposes. The commercially available paint/render systems, unless they are certified as<br />
membranes, are also porous in nature as well.<br />
All of the above porous materials will absorb rainwater and moisture within the<br />
ambient environment by capillary action and will release this moisture back again<br />
when the ambient conditions change. This is why all of the above noted walls should<br />
have cavity construction at façade walls unless they are covered with impervious<br />
surface finishes or claddings.<br />
The moisture condition in external façade walls will change continuously because of rainwater<br />
and humidity levels of the external environment. The vapour transmitting through the porous<br />
wall will result in the applied paint/render finish peeling off. This is the reason why the paint<br />
manufacturers require a minimum of 2mm impervious skim coat on a porous surface before<br />
the final finish coat to eliminate this problem.<br />
The above problem may also occur in internal walls due to encapsulation of the high water<br />
content of the concrete mix.<br />
The Australian Concrete Structures Code AS3600 – commentary Clause 4.3 does not<br />
recognise common commercially available paint/render systems as protection to the<br />
walls for durability purposes (i.e. concrete cancer and steel corrosion) as the moisture<br />
flow, due to the porous nature, cannot be avoided.<br />
Another important issue is the use of magnesium oxide boards in proprietary concrete wall<br />
systems for permanent formwork purposes. Magnesium oxide boards have been used and<br />
are still being used by many proprietary concrete wall systems.<br />
Magnesium oxide boards should not be used as formwork for concrete infilling. When<br />
MgO boards come in contact with water, magnesium chloride will leach out of them<br />
which degrade the integrity of the cement. Not to mention that magnesium chloride<br />
salts are corrosive to metal (including steel reinforcement) when it comes into contact<br />
with salts.<br />
The United States of America’s acceptance criteria for MgO boards, AC386 states that<br />
Magnesium Oxide Boards shall not be used in wet areas (i.e. wall subject to moisture; façade,<br />
basement and shower walls) described in IBC Section 2502 and shall not be used in<br />
showers.<br />
Below Ground <strong>Walls</strong><br />
Conventional basement walls consist of walls that are brittle and porous in nature such as<br />
concrete walls or concrete filled masonry block walls.<br />
©Copyright Page 6 of 12
The water/moisture which normally exists in below ground conditions penetrates conventional<br />
basement walls through very fine cracks which are unavoidable, or water bleeding through<br />
porous wall materials. Practically, water penetration through plain conventional basement<br />
walls is unavoidable. This is why all conventional basement walls must have a waterproofing<br />
membrane on the side that is in contact with soil moisture or water.<br />
Depending on the ground conditions, the water/moisture penetration can result in:<br />
• Structural degradation or even structural failure resulting in significant repair or loss of<br />
asset value.<br />
• Loss of liveable space and significant health problems due to mould and mildew<br />
developments.<br />
<strong>Waterproof</strong>ing is costly to provide and there is no 100% guarantee for a successful<br />
installation even with a high degree of workmanship skills. The reliance upon high<br />
standards of workmanship for applied membranes has always been in question and<br />
has therefore continued to result in ongoing problems. There are many construction<br />
conditions that can override the limited warranty offered by the waterproofing companies. All<br />
it takes is a small hole in the applied membrane system and it will be very difficult to<br />
find and costly to repair the problem.<br />
Concrete Additives And <strong>Waterproof</strong>ing<br />
<strong>Waterproof</strong>ing Agents:<br />
The claim of achievement of waterproofing by the addition of chemical additives can<br />
be misleading. It is therefore important to understand the following:<br />
The majority of basement walls are built using reinforced masonry blocks. Masonry blocks<br />
are normally low strength and have very porous shells which are stacked at the top of each<br />
other with porous cement mortar joints. These empty shells are filled with concrete and<br />
reinforced accordingly. The end product is an extremely porous wall which has no chance of<br />
protecting the steel reinforcement against corrosion. The recognition of this problem has led<br />
the industry to add chemical additives to the concrete mix to generate crack fillers to stop<br />
water penetration. However, it is obvious to professionals that if the crack sizes in the<br />
walls are bigger than 0.4mm (which commonly occurs and is unavoidable) or if there is<br />
a honeycombing problem that exist (i.e. air pockets, which is usually the case with<br />
block walls), the addition of chemical additives does not work effectively to stop water<br />
leakage, in fact the use of excessive chemical additives are known to cause corrosion to the<br />
steel reinforcement as well.<br />
Super-Plasticisers for Concrete Workability:<br />
The capillary action between porous formwork and the wet concrete mix creates friction and<br />
results in unavoidable honeycombing problems, i.e. air pockets. The problem exists even if<br />
the forms are wetted with water prior to concrete pouring. This is the reason why the<br />
workability of the concrete mix is increased (i.e. slump > 180mm). This level of viscosity<br />
cannot be achieved with water. The industry uses super-plasticisers to achieve the high<br />
viscosity without affecting the concrete’s strength. The very quick drying nature of superplasticisers<br />
exacerbates the problem further. The problem also occurs, especially when<br />
concrete is pumped with 50mm lines. The waiting period in excess of 0.5 hours causes<br />
significant stiffening of the concrete mix resulting in honeycombing. These are the main<br />
reasons why concrete walls, especially block walls end up with honeycombing in the majority<br />
of cases.<br />
©Copyright Page 7 of 12
DOWNLOAD – BASEMENT CONSTRUCTION for basement detailing above or below the<br />
permanent water table.<br />
DINCEL-WALL ELIMINATES:<br />
• Loss of valuable land use<br />
• <strong>Waterproof</strong>ing need for the wall<br />
• Stray Current Corrosion damage<br />
• Excavation behind the wall<br />
• Backfilling the excavation<br />
• Wall joints<br />
• Agricultural lines<br />
• Conventional footings<br />
• Horizontal wall reinforcement<br />
• Scaffolding<br />
• Painting of the internal wall face<br />
• Cleaning costs<br />
• Wastage<br />
• Builder’s Liability for wall<br />
cracking, water damages<br />
DINCEL-WALL ALLOWS:<br />
• Habitable spaces in basements<br />
• Minimum 100 years wall life<br />
• Stronger structural walls in<br />
comparison to reinforced<br />
masonry walls<br />
• Fastest wall construction<br />
BASEMENT WALLS<br />
©Copyright Page 8 of 12
Water/Sewerage/Petrol Tanks and Swimming Pools<br />
The presence of permanent water requires the most stringent waterproofing requirements at<br />
the wall face that is in contact with water.<br />
Water pressure will require steel bars in the walls. Failure of waterproofing will result in steel<br />
corrosion, concrete degradation and structural failure of tank walls.<br />
WATER TANK<br />
DINCEL-WALL PROVIDES CRACK FREE, JOINT FREE, MONOLITHIC,<br />
WATERPROOF WALL WITHOUT THE NEED OF WATERPROOFING AS TESTED<br />
BY THE CSIRO<br />
©Copyright Page 9 of 12
HOW DINCEL-WALL PROVIDES WATERPROOFING<br />
<strong>Dincel</strong> <strong>Construction</strong> <strong>System</strong> (DCS) has the solution for waterproofing problems for all building<br />
walls.<br />
DCS offers permanent polymer encapsulation for concrete. In other words, it is an integral<br />
part of the concrete wall with a flexible/non-brittle, waterproof permanent membrane skin with<br />
ready finish on both faces of the concrete wall.<br />
<strong>Dincel</strong>-Wall eliminates the root causes of water problems which are porosity of walling<br />
material, leaking wall joints and wall cracks. The waterproofing solutions offered by <strong>Dincel</strong>-<br />
Wall are as follows:<br />
• Non-permeable <strong>Dincel</strong> Form Concrete Encapsulation<br />
<strong>Dincel</strong>-Polymer (shown below as ) is already non-porous which will not allow water<br />
through the polymer itself. The tests by CSIRO have proved that <strong>Dincel</strong>-Polymer is<br />
non-permeable. Therefore, the only possible ingress point for water is at the joints of<br />
each adjacent module. The polymer membrane of <strong>Dincel</strong>-Wall provides the perfect<br />
environment for the curing and hydration process of concrete. This results in denser<br />
concrete which is stronger, both in tension and compression.<br />
• <strong>Waterproof</strong> <strong>Dincel</strong> Panel Joints<br />
The tests conducted by CSIRO Download – CSIRO <strong>Waterproof</strong> <strong>Dincel</strong>-Wall<br />
Certificate show that the <strong>Dincel</strong> panel joints are waterproof even when the panel joints<br />
were tested under 6m head of water pressure.<br />
<strong>Dincel</strong> Wall possesses the following patented panel joint to achieve waterproofing.<br />
1. <strong>Dincel</strong>’s snap connection mechanism (shown below as ) which occurs at each<br />
adjacent module consists of special barbs similar to clutches of sheet piling. The<br />
panel joint is already tight and further tensioned when the panels are filled with<br />
concrete.<br />
2. The joint with the presence of special barbs further receives concrete slurry filling<br />
the gaps in between the barbs. The calcination occurs after concrete placement<br />
(i.e. concrete’s chemical reaction) further fills any gaps in between the barbs at<br />
the panel joint.<br />
3. If any water under hydrostatic water pressure penetrates through the <strong>Dincel</strong> panel<br />
joint (the entire panel joint including the barbs must be damaged for this to occur)<br />
the water is captured by the vertical drainage holes at each face of the panel.<br />
Refer (download) <strong>Dincel</strong> Wall <strong>Waterproof</strong>ing Warranty for detailed explanation<br />
of the above mechanism.<br />
©Copyright Page 10 of 12
• Crack Free Wall<br />
<strong>Dincel</strong>-Forms consist of in-built crack inducers (shown below as ) at every 125mm<br />
centres which results in concrete having cracks of very small widths at each crack<br />
inducer. These very small crack widths of about 0.01mm (at 40°C temperature<br />
variation) are healed by the concrete’s natural autogenous healing process in the space<br />
of a couple of days, making the entire concrete matrix within the <strong>Dincel</strong>-Form<br />
impregnable by water. This mechanism virtually ensures a crack free wall. Engineers<br />
requiring detailed explanation Download – Information for Design Engineers<br />
• No Steel Corrosion – No Concrete Deterioration<br />
<strong>Dincel</strong>-Wall’s permanent polymer encapsulation and controlled wall cracking by in-built<br />
crack inducers eliminate the need for horizontal wall reinforcement which is mainly used<br />
for crack control purposes. (Structural Engineering Design Certification –<br />
download). However, the use of horizontal reinforcement across the <strong>Dincel</strong> panel<br />
joints may be required other than for crack control purposes (i.e. flexural reasons). The<br />
waterproof <strong>Dincel</strong>-Wall, as tested by CSIRO, is waterproof thus eliminating the<br />
possibility of steel reinforcement corrosion and concrete deterioration.<br />
©Copyright Page 11 of 12
POLYMER<br />
• Provides a perfect concrete curing environment which<br />
results in stronger concrete, with durable, waterproof<br />
surfaces.<br />
• Ready finish for most applications.<br />
DINCEL-WATERPROOFING<br />
<br />
CONCRETE INFILL<br />
• Durability limitations of concrete eliminated by<br />
polymer. Lower strength concrete (i.e. less cement) can<br />
be used for majority of structural applications.<br />
provides 100 year plus lifespan for structures.<br />
• with concrete infill creates earthquake, cyclone<br />
and hurricane proof buildings through ductile composite<br />
action, thus achieving greater safety for occupants than<br />
offered by concrete alone.<br />
<br />
SNAPPING JOINTS<br />
• Patented snap connection mechanism at each adjacent<br />
module as tested by the Australian CSIRO is waterproof.<br />
<br />
CRACK INDUCERS<br />
• Crack inducers ensure that concrete cracks occur in a<br />
controlled fashion, as shown in the photo on the right. The<br />
crack control achieved by<br />
polymer means that<br />
reinforcement to control cracks caused by shrinkage and<br />
temperature variations is eliminated, i.e. no horizontal<br />
reinforcement. Crack free walls are achieved as confirmed<br />
by many 60m to 80m long, joint free <strong>Dincel</strong>-Wall<br />
constructions that have been built to date.<br />
CONCLUDING COMMENTS<br />
The tests conducted by CSIRO have conclusively proved that <strong>Dincel</strong>-Wall is waterproof.<br />
The reliability of the waterproofing of DCS will be increased with the following:<br />
1. Installation of <strong>Dincel</strong>-Wall must be in accordance with the “DINCEL CONSTRUCTION<br />
MANUAL”.<br />
2. A basement or water tank will leak at the wall-slab junctions. The treatment of joint<br />
detailing between <strong>Dincel</strong>-Wall and floor slabs/footings is therefore important.<br />
The reader may refer to the <strong>Dincel</strong> <strong>Construction</strong> Manual for recommendations.<br />
©Copyright Page 12 of 12


