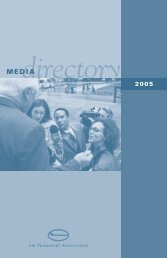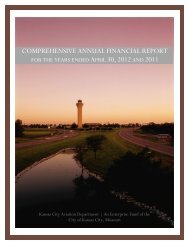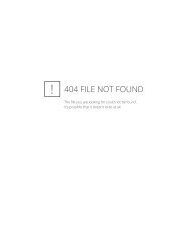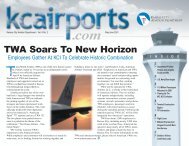Advance Terminal Planning Study Program Criteria Document
Advance Terminal Planning Study Program Criteria Document
Advance Terminal Planning Study Program Criteria Document
You also want an ePaper? Increase the reach of your titles
YUMPU automatically turns print PDFs into web optimized ePapers that Google loves.
KANSAS CITY INTERNATIONAL AIRPORT PROGRAM CRITERIA DOCUMENT<br />
ADVANCE TERMINAL PLANNING STUDY DRAFT<br />
Landrum & Brown Page 41<br />
April 2013<br />
Table 3.2-1 (continued)<br />
EXISTING FACILITY INVENTORY AND FUTURE TERMINAL REQUIREMENTS<br />
MCI Airport<br />
<strong>Terminal</strong> <strong>Program</strong><br />
Airline Space<br />
Units<br />
2012 Existing<br />
Facilities<br />
2025<br />
Recommended<br />
Facilities<br />
2030<br />
Recommended<br />
Facilities<br />
Domestic Airline Space<br />
Ticket Counter Exclusive Use Excl+ComUse Use Excl+ComUse Use<br />
Linear Counter Check-in Positions (Kiosk) pos 142 57(64) 65(72)<br />
Total Check-in Locations (Kiosk) pos 169 124(128) 138(144)<br />
Total Linear Position Length lf 650 400 430<br />
Number of Unassigned Check-in Positions pos - - -<br />
Total Unassigned Position Length lf - - -<br />
Counter Area (Includes any curb check) sf 10,210 4,200 4,600<br />
Ticketing Queue (including any free standing kiosks) sf 12,844 11,700 12,700<br />
Curbcheck Positions pos 0 6 8<br />
Airline Ticket Offices sf 12,978 12,000 12,900<br />
Baggage Claim Common Use Common Use Common Use<br />
Claim Devices units 14 8 8<br />
Linear Frontage Required lf 680 980 1,080<br />
Linear Frontage <strong>Program</strong>med lf 1,403 1,280 1,280<br />
Baggage Claim Hall (Includes Device, Queues & Circulation w/in Positive Claim area ) sf 29,092 48,600 48,600<br />
Baggage Services sf 9,600 3,900 4,300<br />
Airline Clubs/VIP Lounges sf 5,742 2,000 2,000<br />
SubTotal: 80,466 82,400 85,100<br />
International Airline Space<br />
Ticket Counter<br />
Linear Counter Check-in Positions (Kiosk) pos 0 8(0) 12(0)<br />
Total Check-in Locations (Kiosk) pos 0 8(0) 12(0)<br />
Total Linear Position Length lf 0 40 60<br />
Counter Area (Includes any curb check) sf - 400 600<br />
Ticketing Queue (including any free standing kiosks) sf - 1,000 1,500<br />
Curbcheck Positions pos 0 0 0<br />
Airline Ticket Offices sf - 1,200 1,800<br />
Airline Clubs/VIP Lounges sf - 2,000 2,000<br />
SubTotal: - 4,600 5,900<br />
Other Airline Space<br />
Outbound Bag Make-Up 4 sf 65,483 69,200 81,100<br />
Inbound Bag Delivery sf 36,464 19,200 19,200<br />
Baggage Train Circulation sf - 13,800 15,000<br />
Checked Baggage Screening (TSA Space) 5 sf 20,725 16,400 16,400<br />
Level 1 Inspection Units (EDS) 6 no 1 3 3<br />
Airline Operations sf 100,338 93,400 104,200<br />
Other Airline Offices/Systems and Support sf 19,285 14,000 15,600<br />
SubTotal: 242,295 226,000 251,500<br />
Departure Lounges<br />
DRAFT<br />
Gates/Positions Excl + ComUse Exclusive Use Exclusive Use<br />
Small Regional (Cessna/Metro) sf - - -<br />
Medium Regional (BE1/CRJ,CR7,9/ERJ/SF340) sf 18,447 3,600 3,600<br />
Large Regional (Q400/E170,175,190) sf - - -<br />
Narrowbody (A320/B737w) sf 98,535 72,600 81,400<br />
B-757(winglets) sf 15,636 - -<br />
Widebody (B767/MD11) sf 6,800 - -<br />
Jumbo (B747,787,777/A330,340) sf - - -<br />
Super Jumbo (A380) sf - - -<br />
SubTotal: 139,418 76,200 85,000







