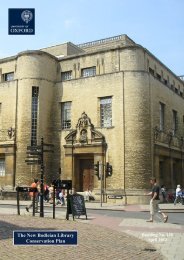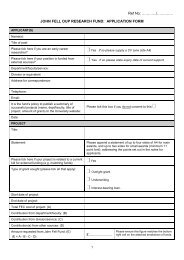3 Mansfield Road - Central Administration - University of Oxford
3 Mansfield Road - Central Administration - University of Oxford
3 Mansfield Road - Central Administration - University of Oxford
You also want an ePaper? Increase the reach of your titles
YUMPU automatically turns print PDFs into web optimized ePapers that Google loves.
3.2 Architectural and Aesthetic Significance<br />
3.2.1 Exterior Elevations<br />
‘In the Elizabethan style. Ashlar. 2 storeys and attics. 2 and 3-light mullion and transom<br />
windows; 2 2-storeyed bays. Projecting 2 storey porch on street front. Gabled tiled ro<strong>of</strong> with<br />
moulded copings.’ 12<br />
The style <strong>of</strong> this building has been variously called ‘Elizabethan’, ‘Cotswold’ and ‘Queen<br />
Anne.’ 13 It is certainly an eclectic piece, notably the western elevation, though ‘Cotswold’ is<br />
perhaps the fairest <strong>of</strong> the stylistic descriptions. The primary, western elevation is the<br />
building’s most significant architectural feature, and it has changed little since its initial<br />
construction (Figure 7). The main change is the addition <strong>of</strong> the library extension to the<br />
northern end. The main façade possesses substantial aesthetic value, contributing greatly to<br />
the pleasant character <strong>of</strong> <strong>Mansfield</strong> <strong>Road</strong>.<br />
Figure 7. Phipps and Blomfield Jackson’s original scheme for the western façade <strong>of</strong> 3<br />
<strong>Mansfield</strong> <strong>Road</strong><br />
The southern elevation is also <strong>of</strong> some aesthetic value. This is a simpler affair than the<br />
western elevation, consisting <strong>of</strong> three bays: two are defined by gables and the easternmost by<br />
the massive chimneybreast <strong>of</strong> the original kitchen. This elevation runs along Jowett Walk, a<br />
road historically defined by the southern boundary <strong>of</strong> this plot and planned alongside the<br />
construction <strong>of</strong> this house. This elevation is now abutted by the 2007-09 eastern extension,<br />
which integrates relatively well with the original elevation, being distinct but not jarring.<br />
12 List description (Appendix 1).<br />
13 Ibid; Pevsner, N., and Sherwood, J., op. cit., 274; and Jackson’s <strong>Oxford</strong> Journal (1899, volume unknown)<br />
respectively.<br />
3 <strong>Mansfield</strong> <strong>Road</strong>, <strong>Oxford</strong> 22<br />
Conservation Plan

















