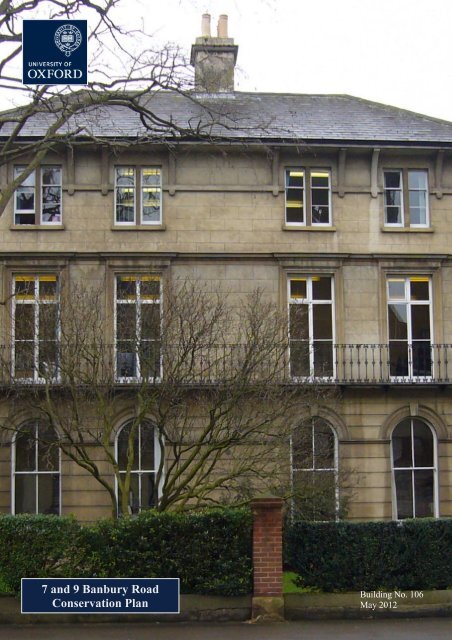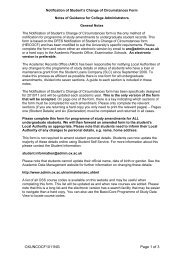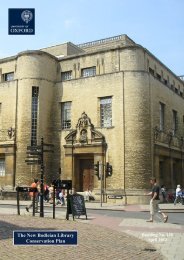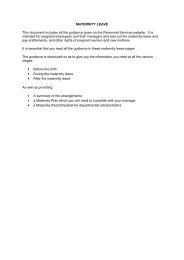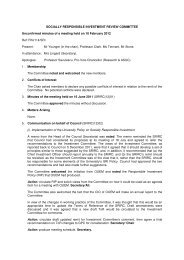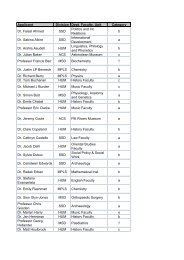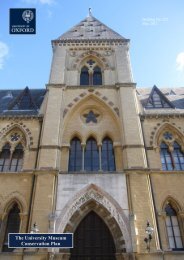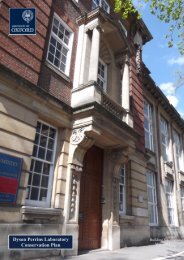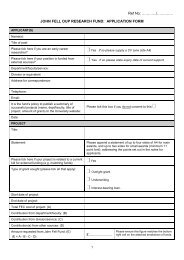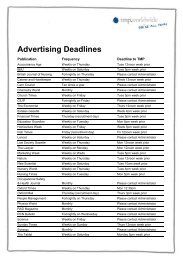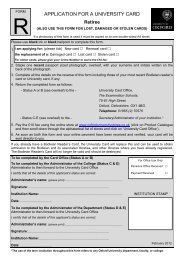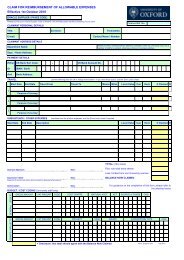7-9 Banbury Road - Central Administration - University of Oxford
7-9 Banbury Road - Central Administration - University of Oxford
7-9 Banbury Road - Central Administration - University of Oxford
You also want an ePaper? Increase the reach of your titles
YUMPU automatically turns print PDFs into web optimized ePapers that Google loves.
7 and 9 <strong>Banbury</strong> <strong>Road</strong>7 and 9 <strong>Banbury</strong> <strong>Road</strong>, <strong>Oxford</strong>Building No. 106ConservationConservation Plan,PlanMay 2012 May 2012 1
<strong>Oxford</strong> <strong>University</strong>Estates ServicesFirst draft October 2010This draft May 20127 and 9 <strong>Banbury</strong> <strong>Road</strong>, <strong>Oxford</strong>Conservation Plan, May 2012 2
7 AND 9 BANBURY ROAD, OXFORDCONSERVATION PLANCONTENTS1 INTRODUCTION 51.1 Purpose <strong>of</strong> the Conservation Plan 51.2 Scope <strong>of</strong> the Conservation Plan 61.3 Existing Information 61.4 Methodology 71.5 Constraints 72 UNDERSTANDING THE SITE 92.1 History <strong>of</strong> the Site and <strong>University</strong> 92.2 Construction, and Subsequent History <strong>of</strong> 7 and 9 <strong>Banbury</strong> <strong>Road</strong> 103 SIGNIFICANCE OF 7 AND 9 BANBURY ROAD 153.1.1 Significance to south <strong>of</strong> North Ward, North <strong>Oxford</strong> Victorian 15Suburb Conservation Area, and St. Giles’/<strong>Banbury</strong> <strong>Road</strong>3.1.2 Significance as part <strong>of</strong> the “Park Villas” group (7-21 (odd) <strong>Banbury</strong> 15<strong>Road</strong>)3.2 Significance as an IT Support, teaching, and research space 163.3 Historical Significance 163.4 Archaeological Significance 163.5 Architectural Significance 163.5.1 Italianate Architecture 164 VULNERABILITIES 194.1 The ability <strong>of</strong> 7 and 9 <strong>Banbury</strong> <strong>Road</strong> to fulfil its current function 197 and 9 <strong>Banbury</strong> <strong>Road</strong>, <strong>Oxford</strong>Conservation Plan, May 2012 3
4.1.1 Fire Safety 194.1.2 Security 194.1.3 Access 194.2 Exterior Elevations and Setting 204.3 Interior Layout, Fixtures, and Fittings 205 CONSERVATION POLICY 216 BIBLIOGRAPHY 257 APPENDICES 27Appendix 1: Listed Building Description 27Appendix 2: Conservation Area Description 29Appendix 3: Summary <strong>of</strong> Planning Applications since 1970 33Appendix 4: Chronology <strong>of</strong> 7 and 9 <strong>Banbury</strong> <strong>Road</strong> 33Appendix 5: Checklist <strong>of</strong> Significant Features 377 and 9 <strong>Banbury</strong> <strong>Road</strong>, <strong>Oxford</strong>Conservation Plan, May 2012 4
1 INTRODUCTION7 and 9 <strong>Banbury</strong> <strong>Road</strong> was constructed, as the final element <strong>of</strong> the “Park Villas” groupconsisting <strong>of</strong> 11 to 19 (odd) <strong>Banbury</strong> <strong>Road</strong>, in 1859. Thomas Graham Jackson’s 21 <strong>Banbury</strong><strong>Road</strong> was added to the group in 1879. The pair <strong>of</strong> houses is semi-detached, now forming asingle building which was Grade II listed in June 1972. It was designed as a residential space,but now houses the OUCS <strong>of</strong>fices and training facilities. It is a fine example <strong>of</strong> 19 th -centuryItalianate architecture and despite internal alteration remains architecturally significant,notably as the demarcation <strong>of</strong> the border between <strong>University</strong>-dominated central <strong>Oxford</strong> andthe more-residential North <strong>Oxford</strong>.1.1 Purpose <strong>of</strong> the Conservation PlanThe <strong>University</strong> has an unrivalled portfolio <strong>of</strong> historic buildings, <strong>of</strong> which it is rightly proud. Ithas traditionally taken a thorough, holistic approach to building conservation, seeking tounderstand all the varied factors that make historic buildings significant to their diversestakeholders, and using this to inform necessary change. It has become clear that thisapproach is vital to the conservation culture <strong>of</strong> an institution where so many <strong>of</strong> its historicbuildings that are valued for their function also have extensive historical or architecturalsignificance. This Conservation Plan represents the continuation <strong>of</strong> this tradition <strong>of</strong> seeking tounderstand what makes the <strong>University</strong>’s buildings cherished assets, and <strong>of</strong> seeking ways toconserve these most important features for the enjoyment <strong>of</strong> future generations.The success <strong>of</strong> this approach is such that it has now become codified in government policy:First in March 2010’s Planning Policy Statement 5: Planning for the Historical Environmentthen in its replacement, March 2012’s National Planning Policy Framework (hereafter:NPPF). NPPF provides useful guidance on approaching the conservation <strong>of</strong> heritage assets,and postdates the <strong>University</strong>’s existing literature. NPPF defines a heritage asset as:‘A building, monument, site, place, area or landscape identified as having a degree <strong>of</strong>significance meriting consideration in planning decisions, because <strong>of</strong> its heritage interest.Heritage asset includes designated heritage assets and assets identified by the local planningauthority (including local listing).’This designation clearly applies to 7 and 9 <strong>Banbury</strong> <strong>Road</strong>.The purpose <strong>of</strong> this Conservation Plan is to update 7 and 9 <strong>Banbury</strong> <strong>Road</strong>’s conservationpolicy to take into account the new guidance provided by NPPF. It will be <strong>of</strong> use both forinforming responsible regular maintenance and in the preparation <strong>of</strong> future planningapplications, as specified in NPPF paragraph 128.The Conservation Plan should form the basis for 7 and 9 <strong>Banbury</strong> <strong>Road</strong>’s ConservationPolicy and exists as part <strong>of</strong> an ongoing process. It will be renewed and updated at least every1.2 Scope <strong>of</strong> the Conservation PlanThis Conservation Plan will cover the interior and the exterior <strong>of</strong> 7 and 9 <strong>Banbury</strong> <strong>Road</strong>, asingle, three-storied building in north-central <strong>Oxford</strong>, which now forms a constituent element<strong>of</strong> the larger OUCS block. It will not cover the later (c.1975) extensions to the rear (western)and northern elevations.7 and 9 <strong>Banbury</strong> <strong>Road</strong>, <strong>Oxford</strong>Conservation Plan, May 2012 5
The plan is not a catalogue, and to facilitate its practical use will concentrate only on the mostvulnerable aspects <strong>of</strong> significance, suggesting how they should be approached and conservedin the future. A brief list <strong>of</strong> the most significant architectural features can be found inAppendix 5 and should be referred to when planning any repair or alteration work.Figure 1. Satellite image <strong>of</strong> 7 and 9 <strong>Banbury</strong> <strong>Road</strong> (outlined in red) and the surroundingarea, orientated with north at the top <strong>of</strong> the image1.3 Existing InformationA Conservation Plan has not previously been produced for 7 and 9 <strong>Banbury</strong> <strong>Road</strong>; however,there are various sources <strong>of</strong> information available:The original 1972 listed building description (Appendix 1) is the logical starting point for theplan, though it seems now seems possible that its identification <strong>of</strong> Samuel LipscombSeckham as the architect may be inaccurate (see Section 2.2).Several published books, the OUCS website, and the <strong>University</strong> College Archives all providevaluable information on the building (see Section 6 and Appendix 3).The plan draws on statutory guidance from NPPF prepared by HM’s Department forCommunities and Local Government in March 2012.7 and 9 <strong>Banbury</strong> <strong>Road</strong>, <strong>Oxford</strong>Conservation Plan, May 2012 6
1.4 MethodologyThe Conservation Plan is a document that assesses the current and predicted conservationneeds <strong>of</strong> 7 and 9 <strong>Banbury</strong> <strong>Road</strong> and attempts to address them with a view towardsmaintaining or increasing the significance <strong>of</strong> the heritage asset. Its formulation to supersedeany existing literature is a response to the requirements <strong>of</strong> NPPF, and it is prepared inaccordance with the policies contained therein.7 and 9 <strong>Banbury</strong> <strong>Road</strong> was constructed as two separate dwellings within a single building,and is no longer separated internally. As it is being treated as a single heritage asset, withinthis plan it will be referred to in the singular.1.5 Constraints7 and 9 <strong>Banbury</strong> <strong>Road</strong> and its environs are subject to various constraints imposed by <strong>Oxford</strong>City Council: HE.9 – High Building Areas: Planning permission will not be granted for anydevelopment within a 1,200 metre radius <strong>of</strong> Carfax which exceeds 18.2m in height, exceptfor minor elements <strong>of</strong> no bulk. TR.3, TR.11, TR.12 – Car Parking Standards: The City Council will not allow anysignificant increase in the overall number <strong>of</strong> car-parking spaces in the Transport <strong>Central</strong>Area or development that provides an inappropriate level <strong>of</strong> car-parking spaces. It willattempt to reduce the level <strong>of</strong> non-residential car parking. The City <strong>of</strong> <strong>Oxford</strong> Smoke Control Order No. 4: It is an <strong>of</strong>fence to emit smoke from thechimney <strong>of</strong> a building, from a furnace, or from any fixed boiler if located in a designatedsmoke control area. HE.7 – Conservation Areas: North <strong>Oxford</strong> Victorian Suburbs Conservation Area: Planningpermission will only be granted for development that preserves or enhances the specialcharacter and appearance <strong>of</strong> the conservation areas or their setting. All trees in ConservationAreas with stem diameters greater than 75mm at 1.5m <strong>of</strong>f the ground are protected.7 and 9 <strong>Banbury</strong> <strong>Road</strong>, <strong>Oxford</strong>Conservation Plan, May 2012 7
This Page Has Been Left Blank7 and 9 <strong>Banbury</strong> <strong>Road</strong>, <strong>Oxford</strong>Conservation Plan, May 2012 8
2 UNDERSTANDING THE SITE2.1 History <strong>of</strong> the Site and <strong>University</strong>The site <strong>of</strong> <strong>Oxford</strong> has had sporadic settlement since the Neolithic period. Bronze Agebarrows have been found in the <strong>University</strong> Parks (linear barrow cemetery) and in the ScienceArea (double-ditched barrow). <strong>Oxford</strong> has had a continuous history <strong>of</strong> occupation since atleast the 8 th Century AD. The <strong>University</strong> <strong>of</strong> <strong>Oxford</strong> itself has a long-standing tradition <strong>of</strong>exceptional education: Able to trace its roots to the 11 th Century, it is known to be the oldestuniversity in the English-speaking world.The site <strong>of</strong> 7 and 9 <strong>Banbury</strong> <strong>Road</strong> was located outside the mediaeval and early modern city <strong>of</strong><strong>Oxford</strong>. A 500 acre stretch <strong>of</strong> land called St. Giles’ Field, north <strong>of</strong> St. Giles’ Street, wasacquired by St. John’s College in 1571, as it sought to establish an endowment following itsfoundation in 1555, and provided income to the college in the form <strong>of</strong> agricultural rents. 1<strong>University</strong> College also held several strips <strong>of</strong> land in the locality, including the site <strong>of</strong> theOUCS buildings. There was some mediaeval and post-mediaeval development, but for themost part land use in the area was agricultural until enclosure in the 19 th Century.<strong>Oxford</strong>’s growth in the 19 th Century may have been modest compared to Britain’s industrial“boom” towns, but it was still historically rapid, with the city growing five-fold between1801 and 1901. 2 Traditionally the <strong>University</strong> had made little direct impact on private housingin <strong>Oxford</strong>, as a regulation <strong>of</strong> 1561, compounded by the religious restrictions <strong>of</strong> individualcolleges, meant that fellows could not live outside their colleges. The main impact <strong>of</strong> the<strong>University</strong> on housing provision was in the number <strong>of</strong> middle-class pr<strong>of</strong>essionals ortradesmen (e.g. builders, masons, doctors, solicitors, surveyors) and working-class staff (e.g.labourers, cleaners, cooks, grooms, groundskeepers) who needed to reside within the city inorder to serve the needs <strong>of</strong> the colleges and their residents.The removal <strong>of</strong> religious restrictions within the colleges following the Royal Commission <strong>of</strong>1852 led to an opening up <strong>of</strong> <strong>Oxford</strong> education to the middle classes, resulting in a largeincrease in numbers <strong>of</strong> undergraduates in the second half <strong>of</strong> the 19 th century. This resulted inan increased demand for student housing within the city centre, making the suburbsincreasingly attractive to the middle classes. 3In the 1850s, estate agents reported a shortage <strong>of</strong> houses with rents <strong>of</strong> £35 to £50 per annum,suitable for those with middle-class incomes <strong>of</strong> £500 to £1000 per annum. 4 Samuel LipscombSeckham was employed by St. John’s College in 1853-1855 to develop part <strong>of</strong> their North<strong>Oxford</strong> estate east <strong>of</strong> <strong>Banbury</strong> <strong>Road</strong> into an area <strong>of</strong> middle-class housing which wouldbecome Park Town:‘Some <strong>of</strong> these houses were detached and semi-detached villas <strong>of</strong> an Italianate character,each <strong>of</strong> them capable <strong>of</strong> housing a normal Victorian middle-class family, complete withservants; at the centre <strong>of</strong> the development there is an oval-shaped space densely planted with1 Hinchcliffe, T., ‘Landownership in the city: St. John’s College, 1800-1968’, in Whiting, R.C., (ed.), <strong>Oxford</strong>:Studies in the history <strong>of</strong> a university town (Manchester, 1993) 85.2 Tyack, G., <strong>Oxford</strong>: An Architectural Guide (New York, 1998) 214.3 Tyack, G., <strong>Oxford</strong>: An Architectural Guide (New York, 1998) 215.4 Howell, P., ‘Samuel Lipscomb Seckham’, in Oxoniensia XLI (1976) 339.7 and 9 <strong>Banbury</strong> <strong>Road</strong>, <strong>Oxford</strong>Conservation Plan, May 2012 9
trees and shrubs, overlooked by two crescents <strong>of</strong> terraced houses faced in Bath stone, with asimilar crescent at the far end.’ 57 to 19 <strong>Banbury</strong> <strong>Road</strong> was constructed, as Park Villas, during a similar period to Park Town(1847-59) as part <strong>of</strong> the same trend: handsome middle-class housing immediately outside thecity centre. Thomas Graham Jackson added 21 <strong>Banbury</strong> <strong>Road</strong> to the group in 1879.The area continued to be a focus for middle-class housing throughout the later 19 th and early20 th centuries, notably with the addition <strong>of</strong> William Wilkinson’s Norham Manor to thenorthwest in the 1860s; however the expansion <strong>of</strong> the <strong>University</strong> from the latter half <strong>of</strong> thenineteenth century has also had a major impact on the immediate vicinity, with theconstruction <strong>of</strong> colleges such as Somerville and St. Hugh’s. These were followed by furthercolleges and departmental buildings, such as the Denys Wilkinson building, in the 20 thCentury.<strong>Banbury</strong> <strong>Road</strong> is now a principal arterial road into <strong>Oxford</strong>, experiencing heavy motor traffic.The immediate area is dominated by <strong>University</strong> and collegiate buildings constructed in thelate 19 th or early 20 th centuries, or occupying earlier buildings. The high-quality domesticarchitecture <strong>of</strong> 7 to 21 <strong>Banbury</strong> is distinctive in the immediate vicinity, as it is not repeateduntil one moves north into the Norham Manor suburb or west onto Woodstock <strong>Road</strong>.In 1968 <strong>Oxford</strong> City Council designated <strong>Banbury</strong> <strong>Road</strong> and the majority <strong>of</strong> North <strong>Oxford</strong> aspart <strong>of</strong> the North <strong>Oxford</strong> Victorian Suburb Conservation Area; this was extended in 1972 toinclude Walton Manor (see Appendix 2).2.2 Construction and Subsequent History <strong>of</strong> 7 and 9 <strong>Banbury</strong> <strong>Road</strong>A short chronology can be found in Appendix 4.As mentioned above (Section 2.1) <strong>University</strong> College held several strips <strong>of</strong> land in St. Giles’Parish from mediaeval times. When the parish was enclosed in 1830, the college wasassigned the strip <strong>of</strong> land north <strong>of</strong> the Old Parsonage that would eventually hold the OUCSbuildings. Initially the college continued to rent this as agricultural land, but decided to split itup in the 1850s.It has previously been assumed (following Pevsner’s dating) that the OUCS buildings wereconstructed in or around 1855, presumably because this would place them directly after theconstruction <strong>of</strong> Park Town; however, the original leases for the buildings, held by <strong>University</strong>College archives, reveal that 7 and 9 <strong>Banbury</strong> <strong>Road</strong> was not constructed until after 28 th April1859, when an agreement was signed between the builders (Charles Dodd, George Young,Richard C.E. Tanner and Joseph Young) and the Master and Fellows <strong>of</strong> <strong>University</strong> Collegefor the construction <strong>of</strong> two houses upon the site (with an initial consideration <strong>of</strong> £15,followed by an annual rent <strong>of</strong> £7.10.00), followed by a 40-year lease signed on the 1 st July1859. 6Despite a lack <strong>of</strong> documentary evidence, the argument for Park Villas being constructed bySeckham is clear: It is indubitable that the design <strong>of</strong> the building is similar to buildings in5 Tyack, G., <strong>Oxford</strong>: An Architectural Guide (New York, 1998) 216.6 <strong>University</strong> College Archives, reference UC:E2/9/36D/1-2.7 and 9 <strong>Banbury</strong> <strong>Road</strong>, <strong>Oxford</strong>Conservation Plan, May 2012 10
Park Town (for instance, the corbels and banding on the exterior <strong>of</strong> the top floor areespecially similar to those at 5 Park Town); however, they are equally similar to terraces atBeaumont Street constructed from the 1820s (e.g. the ground-floor rustication and first-flooriron balcony at 33 Beaumont Street is a close parallel for 7 and 9 <strong>Banbury</strong> <strong>Road</strong>). As it cannow be shown that 7 and 9 <strong>Banbury</strong> <strong>Road</strong> was constructed in 1859-63 (with a date closer to1859 being preferred as the land was leased directly to builders with immediate constructionplans), it would seem strange that, if Seckham was the architect, the plot was not leased byhis own Park Town Estate Company, which was an active developer from its foundation in1857 until its collapse in July 1861.As St. John’s College did with its North <strong>Oxford</strong> property, <strong>University</strong> College retained theright to approve any designs for construction on their leased land, resulting in the production<strong>of</strong> uniformly high-quality housing. As Seckham’s financial woes following the construction<strong>of</strong> Park Town show, the stipulated quality (and consequently cost) <strong>of</strong> such housing was <strong>of</strong>tenhigher than what the market could sustain, and finding suitable occupants could take sometime. With this in mind, construction work on 7 and 9 <strong>Banbury</strong> <strong>Road</strong> (initially “6 and 7 ParkVillas”) may have been completed sometime before their initial residential leases on 23 rdOctober 1863, when the builders rented 9 <strong>Banbury</strong> <strong>Road</strong> to James Holiday, a tanner. Theproperties continued to be leased for residential use for the next century until November 1946when 7 <strong>Banbury</strong> <strong>Road</strong> was leased to Mrs Ivy Amelia Blake for £150 per annum to use as alodging house. Number 7 served this purpose until 1957 when it was leased to William H.Harding for £350 per annum.Figure 2. Outline plan <strong>of</strong> 7 and 9 <strong>Banbury</strong> <strong>Road</strong> in 1953. This formed part <strong>of</strong> a planningapplication for the erection <strong>of</strong> a new garage to the rear <strong>of</strong> number 7.In 1969 <strong>University</strong> College sold all its plots on <strong>Banbury</strong> <strong>Road</strong>, including 7-19, to the<strong>University</strong> <strong>of</strong> <strong>Oxford</strong>. 9 <strong>Banbury</strong> <strong>Road</strong> was initially assigned to Queen Elizabeth House (a7 and 9 <strong>Banbury</strong> <strong>Road</strong>, <strong>Oxford</strong>Conservation Plan, May 2012 11
esidential centre for Commonwealth Studies, and now part <strong>of</strong> the Social Sciences Division)and converted from residential use to studies and study bedrooms in 1970. 7 and 9 <strong>Banbury</strong><strong>Road</strong> became part <strong>of</strong> OUCS in 1974; by this point OUCS already occupied 11 to 19 <strong>Banbury</strong><strong>Road</strong>, with an extension (the Thames Suite) having been added behind 17 and 19. Once theyoccupied the entire block <strong>of</strong> houses, OUCS began a second extension behind 7 to 11 <strong>Banbury</strong><strong>Road</strong> (the Machine Room) in 1975 (compare the unextended plan <strong>of</strong> the building in Figure 2,with the present heavily extended layout in Figure 1). This extension included the demolition<strong>of</strong> the rear projections <strong>of</strong> 9, 11, and 13 <strong>Banbury</strong> <strong>Road</strong>, though the rear projection <strong>of</strong> 7 wasretained.Between 1975 and 1977, the exterior <strong>of</strong> 7 and 9 <strong>Banbury</strong> <strong>Road</strong> was cleaned and repaired, andthe interior was converted for OUCS’ use, including the construction <strong>of</strong> a connecting corridorbetween 9 and 11 as is seen today (Figure 3). The first OUCS staff moved into 7 and 9 in late1976. Internal openings between 7 and 9 were constructed at the basement, ground- and firstfloorlevels in 1982. The construction <strong>of</strong> another connecting corridor between 13 and 15 hastransformed the entire block into a single interconnecting complex.A small, single-storied extension was added to the rear <strong>of</strong> 9 <strong>Banbury</strong> <strong>Road</strong> in 1987 in order tohouse disabled WC facilities.The closure <strong>of</strong> the additional OUCS site at 59 George Street in July 1996 meant that therewas an influx <strong>of</strong> staff to the <strong>Banbury</strong> <strong>Road</strong> complex; this resulted in the conversion <strong>of</strong> therear attic space in 7 and 9 into <strong>of</strong>fices in 1997.Figure 3. 9 to 15 <strong>Banbury</strong> <strong>Road</strong> in the late 1970s, showing newly-constructedconnecting corridors.A glazed partition and doorway was inserted at the ground-floor entry point to the mainstairwell <strong>of</strong> 7 <strong>Banbury</strong> <strong>Road</strong> in 1997 in order to separate the staff-occupied areas from thepublic areas, improving security and fire safety.7 and 9 <strong>Banbury</strong> <strong>Road</strong>, <strong>Oxford</strong>Conservation Plan, May 2012 12
Currently 7 and 9 <strong>Banbury</strong> <strong>Road</strong> functions as private <strong>of</strong>fice space housing OUCS staff,facilitating the public IT support activities undertaken in 11-19 <strong>Banbury</strong> <strong>Road</strong>. The buildingis currently undergoing a major rewiring project which will rationalise its existing wiringprovision, improving the appearance <strong>of</strong> the interior <strong>of</strong> the building by replacing extensivetrunking and surface-attached cables with a more efficient and inconspicuous trunking array.7 and 9 <strong>Banbury</strong> <strong>Road</strong>, <strong>Oxford</strong>Conservation Plan, May 2012 13
THIS PAGE HAS BEEN LEFT BLANK7 and 9 <strong>Banbury</strong> <strong>Road</strong>, <strong>Oxford</strong>Conservation Plan, May 2012 14
3 SIGNIFICANCE OF 7 AND 9 BANBURY ROADNPPF paragraph 128 specifies that in assessing planning applications:‘Local planning authorities should require an applicant to provide a description <strong>of</strong> thesignificance <strong>of</strong> any heritage assets affected including any contribution made by their setting.’The significance <strong>of</strong> 7 and 9 <strong>Banbury</strong> <strong>Road</strong> has been publically recognised by two statutorydesignations: It was designated a Grade II Listed building in 1972 (see Appendix 1); and itwas included in <strong>Oxford</strong> City Council’s designation <strong>of</strong> the North <strong>Oxford</strong> Victorian SuburbConservation Area in 1968 and its revision in 1972 (see Appendix 2).3.1 Significance within its setting3.1.1 Significance to the south <strong>of</strong> North Ward, the North <strong>Oxford</strong> Victorian SuburbConservation Area, and St. Giles’ Street/<strong>Banbury</strong> <strong>Road</strong>7 and 9 <strong>Banbury</strong> <strong>Road</strong> is located at the southernmost extent <strong>of</strong> North <strong>Oxford</strong>. The character<strong>of</strong> the area is that <strong>of</strong> the Victorian suburb, <strong>of</strong> extreme but publically-restrained prosperity.The Denys Wilkinson and Thom Buildings directly opposite 7 and 9 <strong>Banbury</strong> <strong>Road</strong> representthe <strong>University</strong>’s continued dominance in this area, but as one moves further north thecharacter, even <strong>of</strong> the <strong>University</strong> and collegiate buildings, is increasingly Victorianresidential.7 and 9 <strong>Banbury</strong> <strong>Road</strong> is not the “deciding factor” in the character <strong>of</strong> the area, butit is a significant contributing factor, and as the southernmost 19 th -century Italianate-stylebuilding on <strong>Banbury</strong> <strong>Road</strong>, its attractive, high-quality elevation marks the entrance to theNorth <strong>Oxford</strong> Victorian Suburb, effectively delineating it from the city centre. This rôle asthe demarcation boundary between the <strong>University</strong>-dominated central <strong>Oxford</strong> and theresidential North <strong>Oxford</strong> is the most significant contribution <strong>of</strong> the building, and the “ParkVillas” as a whole, to the character <strong>of</strong> the area.3.1.2 Significance as part <strong>of</strong> the “Park Villas” group (7-21 (odd) <strong>Banbury</strong> <strong>Road</strong>)7 and 9 <strong>Banbury</strong> <strong>Road</strong> forms part <strong>of</strong> the “Park Villas” group, which is a significantcontributing factor to the character <strong>of</strong> the North <strong>Oxford</strong> Victorian Suburb. It is the bestexecuted <strong>of</strong> the Park Villas buildings, being the simplest but most attractive in design. Itsexterior finish is <strong>of</strong> a significantly higher quality than 15-19 <strong>Banbury</strong> <strong>Road</strong>, and it is in abetter state <strong>of</strong> preservation than 11 and 13 <strong>Banbury</strong> <strong>Road</strong>. As a group 7-13 <strong>Banbury</strong> <strong>Road</strong>feel relatively unified, with their rusticated ground floors and semi-detached designs. 15-19<strong>Banbury</strong> is massed differently, its linear design betraying its original specification to housethree dwellings. Its frontal (eastern) elevation is distinct from the other structures, with itstwo stories, prominent pediment, and plain unrusticated stucco. The result is that 15-19 feelsseparate from the other structures, and so whilst the three buildings <strong>of</strong> 7-19 <strong>Banbury</strong> <strong>Road</strong> d<strong>of</strong>orm a group, it is not an entirely cohesive one; however, they successfully mark thetransition to North <strong>Oxford</strong>.7 and 9 <strong>Banbury</strong> <strong>Road</strong>, <strong>Oxford</strong>Conservation Plan, May 2012 15
3.2 Significance as an IT Support, teaching, and research space<strong>Oxford</strong> <strong>University</strong> Computing Services is one <strong>of</strong> the oldest and most prominent computingdepartments in the country, starting as part <strong>of</strong> the Computing Laboratory in 1958, before theyseparated in 1977.7 and 9 <strong>Banbury</strong> <strong>Road</strong> is a major component <strong>of</strong> the <strong>Banbury</strong> <strong>Road</strong> OUCS complex. Thecomputing service remains one <strong>of</strong> <strong>Oxford</strong> <strong>University</strong>’s most significant departments,providing practical services to every other department and every undergraduate andpostgraduate within the <strong>University</strong>, as well as undertaking undergraduate and postgraduateteaching and research <strong>of</strong> its own. Every <strong>University</strong> department and college relies uponservices supplied from this building for their communications infrastructure, IT provision,and support; as a facilitator it is one <strong>of</strong> the most important elements <strong>of</strong> the modern <strong>University</strong>.3.3 Historical Significance7 and 9 <strong>Banbury</strong> <strong>Road</strong> marks the continuation <strong>of</strong> the trend towards middle-class suburbanhousing in <strong>Oxford</strong> that: began with the Beaumont Street development in the 1820s; wascontinued by smaller projects, such as 15-19 <strong>Banbury</strong> <strong>Road</strong> in 1847-48; eventually occurredon a large scale with the construction <strong>of</strong> Park Town in 1853-55; and continued throughout thesecond half <strong>of</strong> the nineteenth century, for instance Norham Manor built between 1860 and themid-1870s.7 and 9 <strong>Banbury</strong> <strong>Road</strong> is not the most significant portion <strong>of</strong> this trend, but is one <strong>of</strong> manyinteresting examples <strong>of</strong> the nature <strong>of</strong> suburban development in <strong>Oxford</strong> in the second half <strong>of</strong>the Nineteenth Century, and <strong>of</strong> the phenomenon <strong>of</strong> Victorian suburban development ingeneral. Beyond this the heritage asset is <strong>of</strong> limited historical significance, not appearing inany documentation or historical narratives except its own leases.3.4 Archaeological SignificanceNorth <strong>Oxford</strong> has a rich and relatively-continuous history <strong>of</strong> occupation from the Bronze Ageonwards. The foundations <strong>of</strong> 7 and 9 <strong>Banbury</strong> <strong>Road</strong>, and notably the extension at the rear,will have destroyed any later archaeological material, but fortunately post-mediaevaloccupation <strong>of</strong> the site seems to have been primarily agricultural and <strong>of</strong> limited significance.Despite the relatively shallow nature <strong>of</strong> the soil in the area, the long history <strong>of</strong> occupationmakes it likely that some significant archaeological material may be preserved at the lowerstratigraphic layers.3.5 Architectural SignificanceExternally 7 and 9 <strong>Banbury</strong> <strong>Road</strong> is constructed <strong>of</strong> red brick with stucco facing on the sideand front elevations (eastern, northern, and southern elevations), horizontally rusticated onthe ground floor, and banded at the first- and second-floor levels. The front elevation isexcellently executed and was considered the building’s most significant feature in itselevation to Grade II Listed status. The symmetry <strong>of</strong> the structure is striking from the street,with the connecting corridor between 9 and 11 <strong>Banbury</strong> <strong>Road</strong> being set back and distinctiveenough to allow 7 and 9 <strong>Banbury</strong> <strong>Road</strong> to be appreciated as a single structure; however, thefull height <strong>of</strong> the building can only be viewed properly from the opposite side <strong>of</strong> <strong>Banbury</strong><strong>Road</strong> and the <strong>of</strong>ten heavy car traffic can detract from the appreciation <strong>of</strong> this elevation. It is7 and 9 <strong>Banbury</strong> <strong>Road</strong>, <strong>Oxford</strong>Conservation Plan, May 2012 16
surprising the extent to which the character <strong>of</strong> the elevation is dictated by the extensive treecover and modern hedges, which, whilst pleasant, obscure and lessen the impact <strong>of</strong> thearchitecture (compare Cover and Figure 3).Internally the building has been significantly altered from its original form, retaining onlylimited significant features (such as cornice moulding in the easternmost first-floor room in 7<strong>Banbury</strong> <strong>Road</strong>, or the octagonal newel at the bottom <strong>of</strong> the main staircase <strong>of</strong> 7 <strong>Banbury</strong><strong>Road</strong>) though much <strong>of</strong> the original layout remains. Ultimately, the interior remains moresignificant as a utilitarian than an architectural space.Figure 4. Typically Italianate aspects <strong>of</strong> 7 and 9 <strong>Banbury</strong> <strong>Road</strong> (eastern elevation)3.5.1 Italianate Architecture7 and 9 <strong>Banbury</strong> <strong>Road</strong> is significant as a characteristic example <strong>of</strong> the English Italianate stylein 19 th -century domestic architecture. This architectural style was popular in England in thefirst half <strong>of</strong> the 19 th Century, and was just falling out <strong>of</strong> fashion when it was adopted forSeckham’s houses at Park Town in 1853-55. The deliberate use <strong>of</strong> this style, which by 1859-63 was certainly no longer en vogue, is clearly in reference to the new development at ParkTown.7 and 9 <strong>Banbury</strong> <strong>Road</strong> is a simple and typical use <strong>of</strong> this style, with many aspects <strong>of</strong> itsexternal façade being quite standard Italianate features (Figure 4). The heritage asset remainsan excellent example <strong>of</strong> the final stages <strong>of</strong> this style in 19 th -century England.7 and 9 <strong>Banbury</strong> <strong>Road</strong>, <strong>Oxford</strong>Conservation Plan, May 2012 17
THIS PAGE HAS BEEN LEFT BLANK7 and 9 <strong>Banbury</strong> <strong>Road</strong>, <strong>Oxford</strong>Conservation Plan, May 2012 18
4 VULNERABILITIES4.1 The ability <strong>of</strong> 7 and 9 <strong>Banbury</strong> <strong>Road</strong> to fulfil its current function7 and 9 <strong>Banbury</strong> <strong>Road</strong>’s current function as an <strong>of</strong>fice space is its optimum viable use.The initial, domestic design <strong>of</strong> the building means that most <strong>of</strong> the spaces are architecturallyneutral and have been suitable for conversion into <strong>of</strong>fices with little alteration required.Whilst information technology is an ever-changing field, the necessary internal infrastructureis already in place at 7 and 9 <strong>Banbury</strong> <strong>Road</strong>.Office usage has the lowest impact on the significance <strong>of</strong> the heritage asset, now and into thefuture, <strong>of</strong> any possible utility. It funds the upkeep and conservation <strong>of</strong> the heritage asset andensures its continued existence and significance. The significant areas are not threatened, andits listed status ensures that any further alterations will operate within the constraints <strong>of</strong> anaccepted understanding <strong>of</strong> the building’s significance as a heritage asset.4.1.1 Fire SafetyThe safety <strong>of</strong> the contents and users <strong>of</strong> the building are central to its ability to fulfil itsfunction as a working <strong>of</strong>fice space. Fire safety has improved since the original design, andcirculation routes are mostly legible, though there escape routes from the converted attics areparticularly long.Currently ongoing rewiring on the main staircases and in the basement will update andimprove the fire alarm provision.4.1.2 SecurityThe safety <strong>of</strong> the contents and users <strong>of</strong> the building are central to its ability to fulfil itsfunction as a work space. The building allows access to areas housing highly valuablecomputing equipment, which may be targeted by pr<strong>of</strong>essional thieves, as well as <strong>of</strong>ficecomputer equipment and user’s personal belongings, which may be vulnerable toopportunists.There is only limited public access to the building. Access is obtained via registered<strong>University</strong> swipe card at the main entrance or via a manned reception at 13 <strong>Banbury</strong> <strong>Road</strong>.“Tailgating” remains a weakness to such an approach; however the numbers <strong>of</strong> personnelusing the <strong>of</strong>fices are small enough that interlopers into private areas (accessed via key fob)can be easily spotted, and there is an active security detail on the site.4.1.3 AccessEnsuring that access to the building for legitimate users is as wide as possible is central to thesignificance <strong>of</strong> the heritage asset. Disabled access remains below the standard that should beexpected <strong>of</strong> this building and that will ensure its continued use, relevance, and significanceinto the future. The access provision is typical <strong>of</strong> a building <strong>of</strong> its age with narrow circulationspaces and stairways, and access to the upper floors being via stairs only. Entry to thebuilding has been improved by the introduction <strong>of</strong> a ramp and handrail to the entrance <strong>of</strong>7 and 9 <strong>Banbury</strong> <strong>Road</strong>, <strong>Oxford</strong>Conservation Plan, May 2012 19
number 9 in 1987, and a disabled W.C. was constructed at the rear <strong>of</strong> the building in the sameyear; however, these are the only real concessions to disabled use in a building constrained byits original design.4.2 Exterior Elevation and SettingThe eastern elevation <strong>of</strong> 7 and 9 <strong>Banbury</strong> is its most significant architectural feature:‘Stucco, with horizontal rustication on the ground floor. The ground floor has arched sashwindows, the 1 st floor French windows, No 9 has a cast-iron balcony, the 2 nd floor 2-lightsashes. Arched doorways, architrave surrounds, with panelled doors and fanlights over.Bands at 1 st and 2 nd floor levels. Bracketed eaves, hipped slate ro<strong>of</strong>.’ 7The eastern elevation (Cover and Figure 4) is the best executed aspect <strong>of</strong> the building, and isthe feature appreciated by the greatest number <strong>of</strong> people, contributing most to the character <strong>of</strong>the setting. The elevation has aged well and is in excellent condition, but it is the mostexposed face <strong>of</strong> the building and is open to weathering, erosion, and potential vandalism:damage which could detract from the significance <strong>of</strong> the heritage asset.The light, sandy colour <strong>of</strong> the stucco is a particularly attractive element <strong>of</strong> the design, andwill need periodic, sympathetic cleaning in order to maintain its character. Equally, the castironrailings at first-floor level are central to the attractive external character <strong>of</strong> the building;however, these are <strong>of</strong> less permanent nature than the rest <strong>of</strong> the external embellishments andrequire regular maintenance.4.3 Interior Layout, Fixtures, and FittingsNo original plans for 7 and 9 <strong>Banbury</strong> <strong>Road</strong> are known to be extant but it seems probable,from comparing the current floor plans with original floor plans <strong>of</strong> contemporary dwellings,that (excepting the extensions, connecting spaces, and the converted attics and the southernstairs to these) the layout <strong>of</strong> rooms has not changed substantially since the originalconstruction.A limited number <strong>of</strong> significant internal architectural features remain, including: theoctagonal newel at the base <strong>of</strong> main staircase at 7 <strong>Banbury</strong> <strong>Road</strong>; ironwork on the staircases;some cornice moulding; and capitals on internal pilasters. In general the interior fixtures andfittings have not been recorded, so it is not clear where other original material may remain.As the interior features are in regular use and <strong>of</strong> less permanent construction than the externalstructure <strong>of</strong> the building, they are more vulnerable. Ultimately these significant elements willhave limited lifespans; however, their lives can be lengthened as much as possible throughregular, adequate monitoring and maintenance. As a Grade II listed building any alterations,or repairs made with non-original materials, will require listed building consent.7 Listed Building Description (Appendix 1).7 and 9 <strong>Banbury</strong> <strong>Road</strong>, <strong>Oxford</strong>Conservation Plan, May 2012 20
5 CONSERVATION POLICYHaving established the significance <strong>of</strong> 7 and 9 <strong>Banbury</strong> <strong>Road</strong> as a heritage asset, and havingidentified ways in which the significance <strong>of</strong> 7 and 9 <strong>Banbury</strong> <strong>Road</strong> is vulnerable to harm, it isnecessary to recommend policies to reduce the probability <strong>of</strong> such harm occurring andthereby conserve the significance <strong>of</strong> the site. In essence, these policies set parameters formanaging the fabric <strong>of</strong> the site.The Conservation Plan is intended as an active tool for the regular maintenance and longtermmanagement <strong>of</strong> 7 and 9 <strong>Banbury</strong> <strong>Road</strong>. It needs to be reviewed regularly, and revised asappropriate to take account <strong>of</strong> additional knowledge and changing priorities. Through aprocess <strong>of</strong> regular review it should continue to act as a useful resource.5.1 7 and 9 <strong>Banbury</strong> <strong>Road</strong>’s current use, as an <strong>of</strong>fice space, is its optimum viable use.Permit, in line with NPPF paragraphs 131, 132, 133, and 134, alterations intended t<strong>of</strong>acilitate its continued use in this wayThe significance <strong>of</strong> 7 and 9 <strong>Banbury</strong> <strong>Road</strong> as an <strong>of</strong>fice space, supporting IT provision across<strong>Oxford</strong> <strong>University</strong>, means that its current rôle represents its optimum viable use. Limitedalterations will inevitably be required to allow it to retain this significance in line withmodern standards and requirements. If alteration is required in the future it should bepermitted with the following provisos: Any alterations must be sympathetic to 7 and 9 <strong>Banbury</strong> <strong>Road</strong>’s significance as a heritageasset and, in line with NPPF paragraph 134, any proposals that involve ‘less thansubstantial harm to the significance’ should deliver ‘substantial public benefits.’ In linewith NPPF paragraph 132, any proposals that involve ‘substantial harm or loss’ should be‘exceptional.’ Any changes should: ‘…preserve those elements <strong>of</strong> the setting that make a positivecontribution to or better reveal the significance <strong>of</strong> the asset’ (NPPF paragraph 137).5.1.1 Note that 7 and 9 <strong>Banbury</strong> <strong>Road</strong> is a Grade II listed building and ensure thatappropriate consents are obtained for any alteration works to the interior or exterior <strong>of</strong>the buildingThe upcoming wiring alterations will likely be followed by further changes in the near future,and due to the listed status <strong>of</strong> the building even minor routine repairs may need consent.Caution should be applied in order to ensure that any statuary duties are fulfilled. In cases <strong>of</strong>doubt Estates Services should be contacted in the first instance, and if necessary they willrefer queries on to <strong>Oxford</strong> City Council.5.1.2 Ensure proper consultation in advance <strong>of</strong> any work to the building with the LocalAuthority Conservation Officer (through Estates Services) and any other interestedpartiesIt is important to guarantee that the best advice is obtained at an early stage <strong>of</strong> any proposal toalter any part <strong>of</strong> the building in order to ensure that the significance <strong>of</strong> the building isrespected.7 and 9 <strong>Banbury</strong> <strong>Road</strong>, <strong>Oxford</strong>Conservation Plan, May 2012 21
5.1.3 Refer to this Conservation Guide when considering repairs or alterations in any spaceThe Conservation Plan gives an overview <strong>of</strong> which aspects <strong>of</strong> the building are significant orvulnerable. Where original or significant material is extant, repairs should be carried outusing the same materials and techniques and should not affect the significance <strong>of</strong> the assetwithout providing substantial public benefits in line with NPPF paragraph 134.5.2 In order to ensure that 7 and 9 <strong>Banbury</strong> <strong>Road</strong> can operate to modern standards, andthat its significance can be maintained by making access as wide as possible, specialconcern should be applied to ensuring that disabled access is adequateEnsuring that the heritage asset can be enjoyed as widely as possible will have a majorpositive impact on its significance. As noted in Section 4.1.3, disabled access is not currentlyup to acceptable standards. Access will remain a major concern in any plans developed forthe site, and will always be viewed as part <strong>of</strong> an ongoing process.5.3 Any redevelopment needs to respect the character <strong>of</strong> the surrounding area and 7 and 9<strong>Banbury</strong> <strong>Road</strong>’s setting adjacent to listed buildings, and notably the integrity <strong>of</strong> the“Park Villas” groupIt has been established that 7 and 9 <strong>Banbury</strong> <strong>Road</strong> is significant to the character <strong>of</strong> the North<strong>Oxford</strong> Victorian Suburb (Section 3.1), interacting well with both the older and newerbuildings around it. Any future alteration should be sympathetic to this fact, and should notdiminish its rôle there.5.4 Conservation <strong>of</strong> specific features contributing to overall significanceThe interior fixtures and fittings have been poorly recorded and for the most part it is unclearwhere original material is extant (see Section 4.3). An effort should be made to identify andconserve original architectural features, and keep these in use where possible, in line withSection 5.1; however, it is accepted that all materials have a natural life span and somedegree <strong>of</strong> change must be permitted to keep the building safe, useable, and generally fit for itsprimary purpose as a working <strong>of</strong>fice space. Some materials, such as the rusticated stucc<strong>of</strong>acing, will have a very long life expectancy if given minor maintenance, others such aswooden doors (it is unclear whether any <strong>of</strong> the extant doors are original) are impermanentand may need periodic replacement. Within the framework <strong>of</strong> understanding and valuingwhat is present in the building a degree <strong>of</strong> ongoing change is inevitable.5.4.1 The eastern elevation will remain substantially unchangedAs established above (Section 3.1 and Section 4.2), the eastern elevation is integral to thesignificance <strong>of</strong> 7 and 9 <strong>Banbury</strong> <strong>Road</strong>. Any changes to this will significantly affect thecharacter <strong>of</strong> the building. Allowing for necessary changes in line with Section 5.1, this willremain unchanged from the original design.7 and 9 <strong>Banbury</strong> <strong>Road</strong>, <strong>Oxford</strong>Conservation Plan, May 2012 22
5.5 In the vein <strong>of</strong> NPPF paragraph 110, efforts should be made to ensure that 7 and 9<strong>Banbury</strong> <strong>Road</strong>’s contribution to climate change is as minimal as is feasible for abuilding <strong>of</strong> its age, size, materials, and use. Any proposals for alterations should assessthe feasibility <strong>of</strong> incorporating low and zero carbon technologiesEnsuring that the building is sustainable will be crucial to its long-term survival andsignificance. As stated in NPPF paragraph 110, development should seek to ‘minimisepollution and other adverse effects on the local and natural environment.’5.6 A disaster recovery plan will be prepared for the building and will be regularlyreviewed to keep it up to dateThis is an architecturally significant building with internal contents <strong>of</strong> particular value andacademic significance. It is imperative for the safety <strong>of</strong> the building that a clear disasterrecovery plan exists.5.7 If during subsequent renovations or alterations any evacuation work is carried outbeneath 7 and 9 <strong>Banbury</strong> <strong>Road</strong> or the surrounding area an archaeological assessmentwill be made <strong>of</strong> the potential for significant finds, and if appropriate an archaeologistwill be given a watching brief as the excavation takes placeThere is the potential for significant archaeological material across the site and should anyevacuation work be carried out an assessment <strong>of</strong> the archaeological potential should be made.This should include at least a desk assessment, but possibly geophysics and trial trenching. Awatching brief will almost certainly be required for any such work.5.8 A good practice <strong>of</strong> routine recording, investigation, and maintenance will be enactedand sustained. Such an approach will minimise the need for larger repairs or otherinterventions and will usually represent the most economical way <strong>of</strong> retaining an asset5.8.1 Estates Services (or its agents) will ensure that a senior member <strong>of</strong> staff hasresponsibility for the administration and recording <strong>of</strong> a routine maintenanceprogramme for the buildingAll buildings need to be routinely maintained if they are to stay in good condition. Thisrequires a detailed maintenance programme and, critically, someone who is responsible forensuring that the routine operations are carried out. A proper record <strong>of</strong> the repair andmaintenance work in a maintenance log is a useful management tool. Such information willbe recorded in the Estates Management s<strong>of</strong>tware package Planon.5.8.2 A detailed routine maintenance programme will be prepared for the buildingMaintenance is best carried out as a series <strong>of</strong> planned operations. A well-thought-out andproperly-administered maintenance programme may appear to be time consuming but willresult in a better-functioning building with less need for emergency repairs.7 and 9 <strong>Banbury</strong> <strong>Road</strong>, <strong>Oxford</strong>Conservation Plan, May 2012 23
5.8.3 The Conservation Plan will be circulated to all senior staff who work in 7 and 9<strong>Banbury</strong> <strong>Road</strong> and to all other members <strong>of</strong> the <strong>University</strong> who have responsibility forthe building or the collectionThe value <strong>of</strong> the building needs to be appreciated by all the senior staff managing or workingin the building. Only in this way will the heritage asset be properly treated, repaired, andmaintained.5.8.4 The Conservation Plan will be made available to <strong>Oxford</strong> City Council, EnglishHeritage, and any other party with a legitimate interest in the buildingThe Conservation Plan is intended to be a useful document to inform all parties with alegitimate interest in the building.5.9 The Conservation Plan will be reviewed and updated from time to time as work iscarried out on the building or as circumstances change. The recommendations shouldbe reviewed at least at five-yearly intervalsPolicy changes, building alterations, or other changes <strong>of</strong> circumstance, will affect theconservation duties and requirements <strong>of</strong> the building. The policy recommendations in theConservation Plan will inform the future <strong>of</strong> the building and should be a useful tool forpeople carrying out maintenance work or where more significant alterations are beingconsidered. The recommendations need to be kept up to date if they are to remain relevant.7 and 9 <strong>Banbury</strong> <strong>Road</strong>, <strong>Oxford</strong>Conservation Plan, May 2012 24
6 BIBLIOGRAPHY6.1 Government Reports and GuidanceNational Planning Policy Framework, The Department for Communities and LocalGovernment (March, 2012). Town and Country Planning Act 1990. Planning (Listed Buildings and Conservations Areas) Act 1990.6.2 Planning Applications and Supporting Documents Application 53/03217/A_H: Private Garage (1953).Listed building applications from 1970 onwards, courtesy <strong>of</strong> Estates Services archives(summarised in Appendix 3).6.3 Books and Articles Hinchcliffe, T., North <strong>Oxford</strong> (London, 1992).Hinchcliffe, T., ‘Landownership in the city: St. John’s College, 1800-1968’, in Whiting,R.C., (ed.), <strong>Oxford</strong>: Studies in the history <strong>of</strong> a university town (Manchester, 1993) 85-109.Howell, P., “<strong>Oxford</strong> Architecture, 1800-1914”, in Brock, M.G., and Curthoys, M.C.,(eds.), The History <strong>of</strong> the <strong>University</strong> <strong>of</strong> <strong>Oxford</strong>, Vol. VII (<strong>Oxford</strong>, 2000).Howell, P., “Architecture and Townscape since 1800”, in Whiting, R.C., (ed.), <strong>Oxford</strong>:Studies in the history <strong>of</strong> a university town (Manchester, 1993) 53-84. Howell, P. ‘Samuel Lipscomb Seckham’, in Oxoniensia XLI (1976) 337- 347. Pevsner, N., and Sherwood, J., Buildings <strong>of</strong> England: <strong>Oxford</strong>shire (<strong>Oxford</strong>, 1974). Saint, A., ‘Three <strong>Oxford</strong> Architects’ in Oxoniensia XXXV (1960) 53-103. Tyack, G., <strong>Oxford</strong>: An Architectural Guide (New York, 1998).6.4 Other DocumentsCourtesy <strong>of</strong> Dr. Robin Darwall-Smith, archivist to <strong>University</strong> College, <strong>Oxford</strong>: Original lease documents for 7 and 9 <strong>Banbury</strong> <strong>Road</strong>, 1859-1957.Courtesy <strong>of</strong> <strong>Oxford</strong> <strong>University</strong> Computing Services: Annual reports <strong>of</strong> the <strong>Oxford</strong> <strong>University</strong> Computing Services Committee, 1957-2009.7 and 9 <strong>Banbury</strong> <strong>Road</strong>, <strong>Oxford</strong>Conservation Plan, May 2012 25
6.5 WebsitesEnglish Heritage, Listed Buildings Online:http://lbonline.english-heritage.org.uk/BuildingDetailsForm.aspx?id=245291&search=y,accessed on 5 th November 2010.Google Maps:http://maps.google.co.uk/maps?hl=en&tab=wl, accessed on 15 th October 2010.<strong>Oxford</strong> City Council Planning Department website (ongoing and selected historicalplanning applications available for viewing):http://uniformpublicaccess.oxford.gov.uk/PublicAccess/default.aspx, accessed on 5 thNovember 2010.<strong>Oxford</strong> <strong>University</strong> Computing Services website, history <strong>of</strong> the computing service andbuildings:http://www.oucs.ox.ac.uk/internal/history/building-photos.xml, accessed on 15 th October2010.6.6 Image CreditsCover: Estates Services Photograph. Figure 1: Adapted from Google Maps (see Section 6.5). Figure 2: Adapted from Application 53/03217/A_H: Private Garage (1953). Figure 3: From OUCS website (see Section 6.5).Figure 4: By author for Estates Services.7 and 9 <strong>Banbury</strong> <strong>Road</strong>, <strong>Oxford</strong>Conservation Plan, May 2012 26
7 AppendicesAppendix 1Listed Building DescriptionBuilding Details:Building Name: 7 AND 9Parish: OXFORDDistrict: OXFORDCounty: OXFORDSHIREPostcode: OX2 6NNDetails:LBS Number: 245291Grade: IIDate Listed: 28/06/1972Date Delisted:NGR: SP5114007048Listing Text:BANBURY ROAD1.1485(West Side)Nos 7 & 9SP 5107 SW 3/659II GV2.Circa 1855. By Samuel Lipscomb Seckham. Pair. 3 storeys, 4windows, with the doorways projecting either side. Stucco, withhorizontal rustication on the ground floor. The ground floor hasarched sash windows, the 1 st floor French windows, No 9 has acast-iron balcony, the 2 nd floor 2-light sashes. Arched doorways,architrave surrounds, with panelled doors and fanlights over.Bands at 1st and 2nd floor levels. Bracketted eaves, hipped slatero<strong>of</strong>.Nos 7 to 21 (odd) form a group.Listing NGR: SP51115070667 and 9 <strong>Banbury</strong> <strong>Road</strong>, <strong>Oxford</strong>Conservation Plan, May 2012 27
This Page Has Been Left Blank7 and 9 <strong>Banbury</strong> <strong>Road</strong>, <strong>Oxford</strong>Conservation Plan, May 2012 28
Appendix 2Conservation Area Description7 and 9 <strong>Banbury</strong> <strong>Road</strong>, <strong>Oxford</strong>Conservation Plan, May 2012 29
The North <strong>Oxford</strong> Victorian SuburbConservation Area, No. 1The extension and enlargement <strong>of</strong> the North <strong>Oxford</strong> conservation area, with the inclusion <strong>of</strong>the Rawlinson <strong>Road</strong> conservation area on 1 6th July 1976, resulted in the creation <strong>of</strong> theconsolidated North <strong>Oxford</strong> Victorian Suburb conservation area. It stretches from St Giles7inthe south, to Frenchay, Staverton and Belbroughton <strong>Road</strong>s in the north; from the banks <strong>of</strong> the<strong>Oxford</strong> canal in the west, to those <strong>of</strong> the River Cherwell in the east, encompassing the"essential North <strong>Oxford</strong>".Much <strong>of</strong> the area on which North <strong>Oxford</strong> now stands, formerly Walton Field and St GilesField, was acquired by St John's College in the 16fh century. It was developed betweenWalton Manor and Summertown as a residential suburb <strong>of</strong> large detached and semidetachedhouses beginning in the 1850s with the laying out <strong>of</strong> Park Town (1 853-5). Park Town is alate example <strong>of</strong> the use <strong>of</strong> the Classical discipline <strong>of</strong> design, tempered by early Victorianpicturesque as shown by the mixture <strong>of</strong> terraced crescents and detached villas. It was with thedevelopment <strong>of</strong> Norham Manor, owned by St John's College, that the distinctive pattern <strong>of</strong>Victorian North <strong>Oxford</strong> was established. After 1860, the College employed the <strong>Oxford</strong>architect, William Wilkinson (1819- 190I), to lay out and superintend work on its property.The houses built in the 1860s in Norham Manor by Wilkinson, H W Moore, Frederick Coddand others were far from Classical in inspiration. The use <strong>of</strong> plain and multicoloured bricks,stone window dressings and high tiled ro<strong>of</strong>s, was combined with the very up-to-date use <strong>of</strong>early French Gothic detailing, in what has become known as the High Victorian manner.The success <strong>of</strong> these early St John's developments lead to a continuous programme <strong>of</strong>building in North <strong>Oxford</strong> for the College between, and to each side, <strong>of</strong> the <strong>Banbury</strong> andWoodstock <strong>Road</strong>s for the next forty years. In the progress <strong>of</strong> these works, Wilkinson evolveda distinctive and much more locally inspired regional architectural style, using Tudorexamples in the county west <strong>of</strong> <strong>Oxford</strong>. The assertive French Gothic massing and detailingwere gradually set aside and replaced by buildings in simpler masses, with the use <strong>of</strong> plainBath stone dressings and a sparing use <strong>of</strong> free late Gothic decoration, <strong>of</strong>ten above the lintels,and introduction <strong>of</strong> barge boards to the gables. At a very different scale on the eastern side <strong>of</strong>Kingston <strong>Road</strong>, terraced groups <strong>of</strong> artisan dwellings <strong>of</strong> a picturesque gothic influenced stylewere designed by Clapton Rolfe in 1870-3.Stimulus for development in the 1890s resulted from important reforms in <strong>University</strong> andCollege life, introduced by the <strong>University</strong> <strong>of</strong> <strong>Oxford</strong> Commission from 1877. Earlierdevelopments were built to house the clergy, prosperous town traders, heads <strong>of</strong> colleges andpr<strong>of</strong>essors. St Maragaret7s <strong>Road</strong> marks the change which created the North <strong>Oxford</strong> <strong>of</strong> themarried dons. The abolition <strong>of</strong> the rule <strong>of</strong> celibacy for the majority <strong>of</strong> College membersbegan with the reforms <strong>of</strong> colleges7 statutes in the late 1870s. This domestic factor providedoccupants for the new leasehold housing being constructed by builders and developers, underthe tight guidance <strong>of</strong> the St John's College estate and its supervising architects. The grounds<strong>of</strong> the developed area were parcelled out into individual plots let on a 99 year building lease,and building was implemented between the years1860 and 1900.Punctuating the residential character <strong>of</strong> North <strong>Oxford</strong>, are several colleges, such as StAnne7s,St Hugh's, Lady Margaret Hall, with modern Wolfson College to the north-east by theCherwell Meadows.7 and 9 <strong>Banbury</strong> <strong>Road</strong>, <strong>Oxford</strong>Conservation Plan, May 2012 30
Also <strong>of</strong> great architectural importance and visual impact are the churches, including a fineexample <strong>of</strong> the work <strong>of</strong> George Edmund Street, St Philip and St James (1862), declaredredundant and now the <strong>Oxford</strong> Centre for Mission Studies. Wilktnson7s layout resulted in anenvironment <strong>of</strong> very high architectural and amenity standard. The plots are very large, withspacious gardens, and the roads are wide (fifteen metres between fence lines). <strong>Banbury</strong> andWoodstock <strong>Road</strong>s were developed from their original tracks across open countryside tobecome major traffic routes. The houses, <strong>of</strong>ten semi-detached, or detached, have deep frontgardens, planted with trees and shrubs, many <strong>of</strong> the former having reached their prime, but allcontributing a character which anticipated the Garden City ideal. Victorian love <strong>of</strong> the exoticor innovative led to the introduction <strong>of</strong> new plant species and a new building type, theconservatory, examples <strong>of</strong> which survive. While the architecture <strong>of</strong> the individual houses isnot always <strong>of</strong> an exceptionally high standard, there is an overall harmony <strong>of</strong> great interest andsince the houses have all been built by a handful <strong>of</strong> local architects and builders, they achievecoherence despite variety in design and materials. They are also bound together visually bytheir planting and boundary walls.Need for ConservationThe needs for conservation <strong>of</strong> this area are as valid today as they were for the firstdesignations <strong>of</strong> 1968 and 1972. Most <strong>of</strong> the original 99 year leases have run out and St John'shas ceased to be the overall landowner as a result <strong>of</strong> the Leasehold Reform Act. Althoughresidential remains as a dominant use, institutional uses have expanded, together withcontinuing conversion <strong>of</strong> houses to flats or outstations <strong>of</strong> colleges to secure their viability andupkeep. Some <strong>of</strong> these changes <strong>of</strong> use have occasionally resulted in the deterioration <strong>of</strong> theenvironment by the use <strong>of</strong> front gardens for parking, by accretions and changes in elevationsnot always carried out well, and by the removal <strong>of</strong> front boundary walls and piers. Trees havebeen lost through old age, disease and weather conditions. By designating a conservationarea, the council has successfully stemmed the threat <strong>of</strong> demolition <strong>of</strong> significant buildings oncorner plots for blocks <strong>of</strong> flats that occurred in the1970s. It has promoted replacementplanting for gardens and maintained the Victorian idea <strong>of</strong> building co-existing with landscapethrough co-operation with owners. North <strong>Oxford</strong> has weathered the demise <strong>of</strong> the derisivecomments on its appearance by its 19thand 20th century critics <strong>of</strong> red brick architecture, tocome into its own in the late 20thcentury as an attractive place <strong>of</strong> character which is as muchspecial to <strong>Oxford</strong> as are the Colleges, <strong>University</strong> buildings and City Centre.7 and 9 <strong>Banbury</strong> <strong>Road</strong>, <strong>Oxford</strong>Conservation Plan, May 2012 31
This Page Has Been Left Blank7 and 9 <strong>Banbury</strong> <strong>Road</strong>, <strong>Oxford</strong>Conservation Plan, May 2012 32
Appendix 3 Summary <strong>of</strong> listed building applications regarding 7 and 9 <strong>Banbury</strong><strong>Road</strong>, 1970-201017 th February 19709 <strong>Banbury</strong> <strong>Road</strong>:“Change <strong>of</strong> use from residential to <strong>University</strong> studies and study bedrooms.”(Queen Elizabeth House was a residential centre <strong>of</strong> Commonwealth Studies and is now part<strong>of</strong> the Social Sciences Division).8 th May 1974Extension to rear <strong>of</strong> 7-11 <strong>Banbury</strong> <strong>Road</strong>:“Outline application for extension <strong>of</strong> computer building and conversion to provide staff anduser accommodation.” Connects with S <strong>of</strong> “new” extension to 15-19. Completely removes rear projections from 9, 11, and 13 (the projections aredemolished, with 9 and 11’s mostly being covered by the footprint <strong>of</strong> the extension,and 13’s being turned into a paved courtyard). Even part <strong>of</strong> 9’s projection not coveredby the footprint <strong>of</strong> the new extension (i.e. the NE corner) is demolished. Rear projection <strong>of</strong> no. 7 is retained.19827 and 9 <strong>Banbury</strong> <strong>Road</strong>:“To form three openings through party wall to link building on three levels. Install two fireresistant doors to the two staircase openings.”Door inserted between main staircase on ground floor and first floor, and between twomain eastern rooms in basement, to link the two buildings.5 th August 19879 <strong>Banbury</strong> <strong>Road</strong>:“9 <strong>Banbury</strong> <strong>Road</strong> – Proposed extension to provide unisex disabled persons’ lavatoryfacilities.”Extension into small courtyard (created between the connecting corridor and theextension) at N.Small, single-storied projection.Improves disabled access.7 and 9 <strong>Banbury</strong> <strong>Road</strong>, <strong>Oxford</strong>Conservation Plan, May 2012 33
13 th October 19877-13 <strong>Banbury</strong> <strong>Road</strong>:“Construction <strong>of</strong> two paths between Nos. 7 and 13 and one ramp with handrails for disabledpersons to No.9.” On computer, record no. 81 and 82. Covers the majority <strong>of</strong> the paths currently out front, including horizontal connectingpaths.30 th April 1996- 2 nd December 19977-19 <strong>Banbury</strong> <strong>Road</strong>:“Conversion <strong>of</strong> unused area to 3no. <strong>of</strong>fices, removal <strong>of</strong> internal partitions, insertion <strong>of</strong> newstair and improvement <strong>of</strong> means <strong>of</strong> escape.”Unclear where in the building this is, maybe in the basement <strong>of</strong> one <strong>of</strong> the buildings?19 th February 19977 and 9 <strong>Banbury</strong> <strong>Road</strong>:“Conversion <strong>of</strong> attic to <strong>of</strong>fice space.”Affects eastern half <strong>of</strong> ro<strong>of</strong> only (the rear “hip” <strong>of</strong> the ro<strong>of</strong>).2 “Velux” ro<strong>of</strong> windows inserted on attic level.Internal brick chimney stack and partitions removed on attic level.Timber staircase on south end removed, but retained on north.New staircase on southern end, curves upwards from W to N, rather than N to E likethe old one. Partition placed behind it (N) on 1 st floor.18 th July 19977 <strong>Banbury</strong> <strong>Road</strong>:“Insertion <strong>of</strong> glazed screen to stairwell.”Glazed door and surrounding screen at ground-floor level, just before main stairwell.“…separates occupied areas (staff) from public areas (fire risk) and securityimprovement.”26 th April 20107 <strong>Banbury</strong> <strong>Road</strong>:“Installation <strong>of</strong> data and electrical services, including emergency lighting installations.”Rationalises existing wiring routes and provision, replacing intrusive wiring (such aswires attached directly to joinery) with less intrusive trunking.7 and 9 <strong>Banbury</strong> <strong>Road</strong>, <strong>Oxford</strong>Conservation Plan, May 2012 34
Appendix 4Chronology <strong>of</strong> 7 and 9 <strong>Banbury</strong> <strong>Road</strong>1859-1863The houses are constructed at some point in this period on land owned by<strong>University</strong> College28 th April1859Charles Dodd, George Young, Richard Charles Eyre Tanner, and JosephYoung agree to build 6 and 7 Park Villas (7 and 9 <strong>Banbury</strong> <strong>Road</strong>)1 July1859Charles Dodd, George Young, Richard Charles Eyre Tanner, and JosephYoung take out a 40 year lease with <strong>University</strong> College23 rdThe houses are complete by this point, as 9 <strong>Banbury</strong> <strong>Road</strong> is leased to JamesOctoberHoliday, a tanner186320 th7 <strong>Banbury</strong> <strong>Road</strong> leased to Ivy Amelia Blake, a widow, for use as a lodgingNovemberhouse19465 thPlanning application submitted for the construction <strong>of</strong> a brick and asbestosOctobergarage in the yard to the rear <strong>of</strong> 7 <strong>Banbury</strong> <strong>Road</strong>19531969 7 and 9 <strong>Banbury</strong> <strong>Road</strong> sold to the <strong>University</strong> <strong>of</strong> <strong>Oxford</strong>19709 <strong>Banbury</strong> <strong>Road</strong> occupied by Queen Elizabeth House and converted fromresidential use to studies and study bedrooms1973-74 Extension to rear <strong>of</strong> 7-13 <strong>Banbury</strong> <strong>Road</strong> (the “Machine Room”)Exteriors <strong>of</strong> 7 and 9 <strong>Banbury</strong> <strong>Road</strong> cleaned and repaired.1975-77 Interiors converted for OUCS’ use.The construction <strong>of</strong> a connecting corridor between 9 and 11 <strong>Banbury</strong> <strong>Road</strong>Late 1976 The first OUCS staff move into 7 and 91982Openings at basement, ground floor, and first floor levels created to connect 7and 9 <strong>Banbury</strong> <strong>Road</strong>1987 Single storied extension into courtyard at rear <strong>of</strong> 9 to house disabled WC1987Construction <strong>of</strong> paths between 7 and 13 <strong>Banbury</strong> <strong>Road</strong>, and ramp withhandrail to 9 <strong>Banbury</strong> <strong>Road</strong>1996Closure <strong>of</strong> 59 George Street creates increased demand for <strong>of</strong>fice space at<strong>Banbury</strong> <strong>Road</strong>1997Conversion <strong>of</strong> eastern half <strong>of</strong> attic space to <strong>of</strong>fice space, including removal andreplacement <strong>of</strong> southern access stair1997 Insertion <strong>of</strong> glazed door and screen to main stairwell access on ground floor2010 Extensive rewiring and rationalisation <strong>of</strong> wiring provision in numbers 7 and 97 and 9 <strong>Banbury</strong> <strong>Road</strong>, <strong>Oxford</strong>Conservation Plan, May 2012 35
THIS PAGE BEEN LEFT BLANK7 and 9 <strong>Banbury</strong> <strong>Road</strong>, <strong>Oxford</strong>Conservation Plan, May 2012 36
Appendix 5CHECKLIST OF SIGNIFICANT FEATURESThis checklist is intended for the use <strong>of</strong> those working or planning work on the building. Ithighlights features <strong>of</strong> architectural significance within 7 and 9 <strong>Banbury</strong> <strong>Road</strong>; these may beoriginal features or new additions that nevertheless contribute positively to the character <strong>of</strong>the building. As this is a Grade II listed building any repair or alteration work to factors thatcontribute to the significance <strong>of</strong> the building will require listed building consent in order toavoid prosecution under the Planning (Listed Building and Conservation Areas) Act, 1990. Ifplanned work will likely affect any <strong>of</strong> the aspects featured in the list below advice shouldimmediately be sought from the Building Conservation Team at Estates Services.The checklist lists both general significant features that affect the building as a whole andwhich should be held in mind if working in any space, and specific features <strong>of</strong> particularsignificance that should receive special regard if working in these particular spaces. TheFurther Information column refers to the relevant page reference in the Conservation Planproper.7 and 9 <strong>Banbury</strong> <strong>Road</strong>, Building No. 106SIGNIFICANT FEATURE Further InformationGeneral:External Elevations p. 17-19, 20, 24Original brickwork p. 17-19, 20, 24Original stucco p. 17-19, 20, 24Original ironwork p. 17-19, 20, 24Visible slopes <strong>of</strong> the ro<strong>of</strong>Any original fixtures <strong>of</strong> fittings p. 10, 20, 24Windows throughoutSpecific Features:External Elevations:-Rusticated stucco at ground-floor level p. 17-19, 20, 24-Stucco detailing on window surrounds p. 17-19, 20, 24-Stucco detailing on door surrounds p. 17-19, 20, 24-Banding at first- and second-floor levels p. 17-19, 20, 24-Sash windows on ground- and second-floor levels p. 17-19, 20, 24-French windows at first-floor level p. 17-19, 20, 24-Iron railings p. 17-19, 20, 24-Chimney stack p. 17-19, 20, 24Interior Features:-Octagonal newel at base <strong>of</strong> main staircase innumber 7p. 10, 20, 24- Ironwork on main staircases p. 10, 20, 247 and 9 <strong>Banbury</strong> <strong>Road</strong>, <strong>Oxford</strong>Conservation Plan, May 2012 37
-Cornice moulding, e.g. on ceiling <strong>of</strong> main groundfloorcorridorp. 10, 20, 24- Capitals on internal pilasters p. 10, 20, 24-Original fireplaces p. 10, 20, 24PRIOR TO UNDERTAKING ANY REPAIRS OR ALTERATIONS ON THE ABOVE-LISTED ARCHITECTURAL FEATURES, CONTACT THE CONSERVATIONTEAM AT ESTATES SERVICES ON (01865) (2)787507 and 9 <strong>Banbury</strong> <strong>Road</strong>, <strong>Oxford</strong>Conservation Plan, May 2012 38
THIS PAGE HAS BEEN LEFT BLANK7 and 9 <strong>Banbury</strong> <strong>Road</strong>, <strong>Oxford</strong>Conservation Plan, May 2012 39


