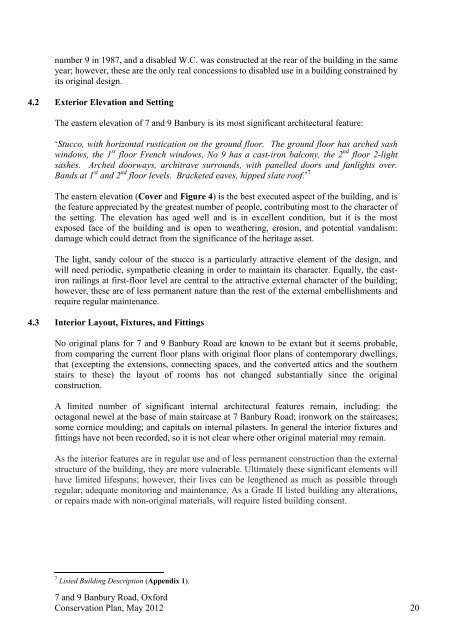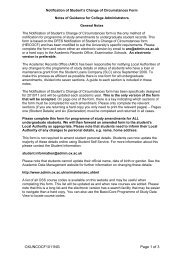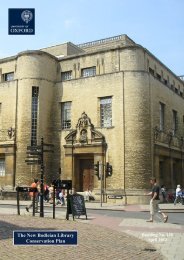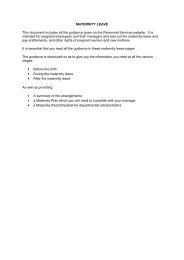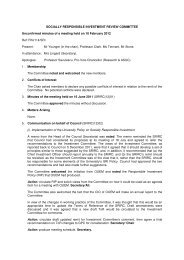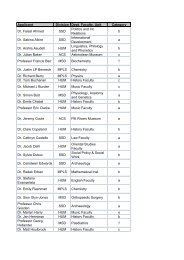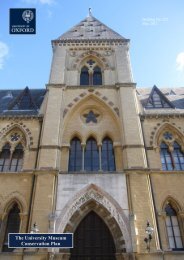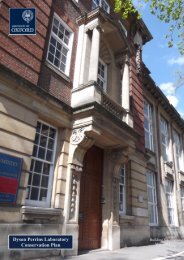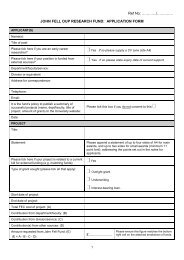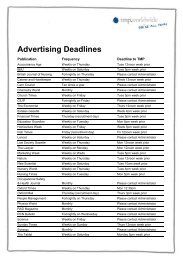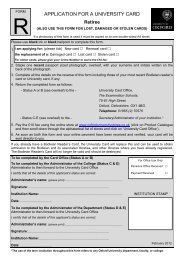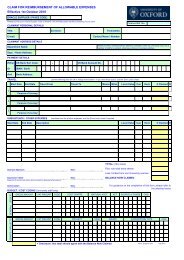7-9 Banbury Road - Central Administration - University of Oxford
7-9 Banbury Road - Central Administration - University of Oxford
7-9 Banbury Road - Central Administration - University of Oxford
You also want an ePaper? Increase the reach of your titles
YUMPU automatically turns print PDFs into web optimized ePapers that Google loves.
number 9 in 1987, and a disabled W.C. was constructed at the rear <strong>of</strong> the building in the sameyear; however, these are the only real concessions to disabled use in a building constrained byits original design.4.2 Exterior Elevation and SettingThe eastern elevation <strong>of</strong> 7 and 9 <strong>Banbury</strong> is its most significant architectural feature:‘Stucco, with horizontal rustication on the ground floor. The ground floor has arched sashwindows, the 1 st floor French windows, No 9 has a cast-iron balcony, the 2 nd floor 2-lightsashes. Arched doorways, architrave surrounds, with panelled doors and fanlights over.Bands at 1 st and 2 nd floor levels. Bracketed eaves, hipped slate ro<strong>of</strong>.’ 7The eastern elevation (Cover and Figure 4) is the best executed aspect <strong>of</strong> the building, and isthe feature appreciated by the greatest number <strong>of</strong> people, contributing most to the character <strong>of</strong>the setting. The elevation has aged well and is in excellent condition, but it is the mostexposed face <strong>of</strong> the building and is open to weathering, erosion, and potential vandalism:damage which could detract from the significance <strong>of</strong> the heritage asset.The light, sandy colour <strong>of</strong> the stucco is a particularly attractive element <strong>of</strong> the design, andwill need periodic, sympathetic cleaning in order to maintain its character. Equally, the castironrailings at first-floor level are central to the attractive external character <strong>of</strong> the building;however, these are <strong>of</strong> less permanent nature than the rest <strong>of</strong> the external embellishments andrequire regular maintenance.4.3 Interior Layout, Fixtures, and FittingsNo original plans for 7 and 9 <strong>Banbury</strong> <strong>Road</strong> are known to be extant but it seems probable,from comparing the current floor plans with original floor plans <strong>of</strong> contemporary dwellings,that (excepting the extensions, connecting spaces, and the converted attics and the southernstairs to these) the layout <strong>of</strong> rooms has not changed substantially since the originalconstruction.A limited number <strong>of</strong> significant internal architectural features remain, including: theoctagonal newel at the base <strong>of</strong> main staircase at 7 <strong>Banbury</strong> <strong>Road</strong>; ironwork on the staircases;some cornice moulding; and capitals on internal pilasters. In general the interior fixtures andfittings have not been recorded, so it is not clear where other original material may remain.As the interior features are in regular use and <strong>of</strong> less permanent construction than the externalstructure <strong>of</strong> the building, they are more vulnerable. Ultimately these significant elements willhave limited lifespans; however, their lives can be lengthened as much as possible throughregular, adequate monitoring and maintenance. As a Grade II listed building any alterations,or repairs made with non-original materials, will require listed building consent.7 Listed Building Description (Appendix 1).7 and 9 <strong>Banbury</strong> <strong>Road</strong>, <strong>Oxford</strong>Conservation Plan, May 2012 20


