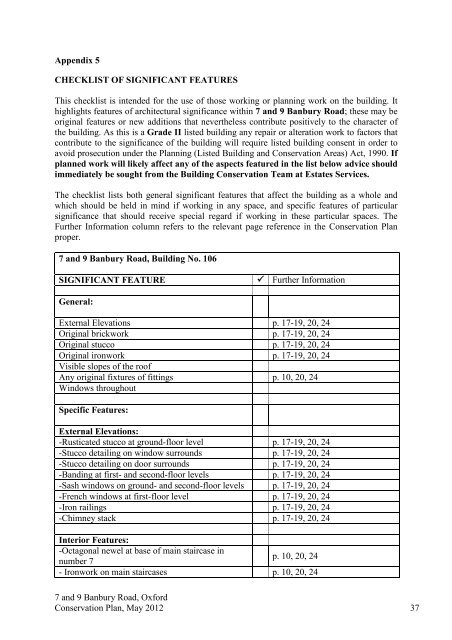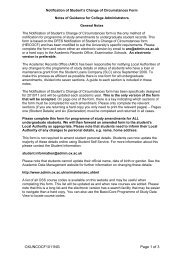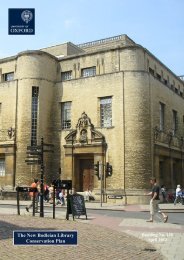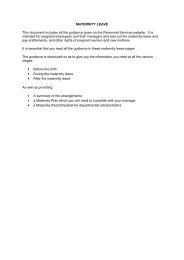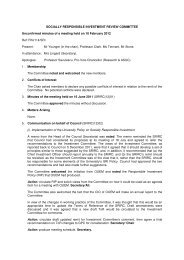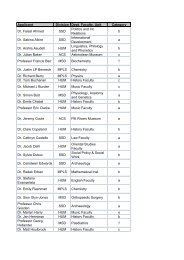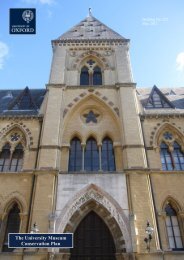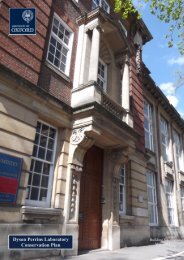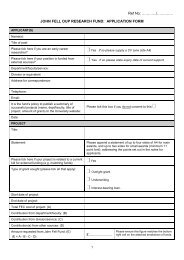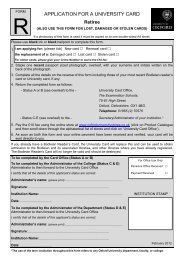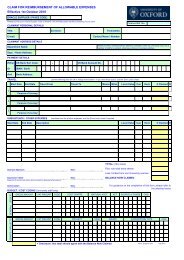7-9 Banbury Road - Central Administration - University of Oxford
7-9 Banbury Road - Central Administration - University of Oxford
7-9 Banbury Road - Central Administration - University of Oxford
Create successful ePaper yourself
Turn your PDF publications into a flip-book with our unique Google optimized e-Paper software.
Appendix 5CHECKLIST OF SIGNIFICANT FEATURESThis checklist is intended for the use <strong>of</strong> those working or planning work on the building. Ithighlights features <strong>of</strong> architectural significance within 7 and 9 <strong>Banbury</strong> <strong>Road</strong>; these may beoriginal features or new additions that nevertheless contribute positively to the character <strong>of</strong>the building. As this is a Grade II listed building any repair or alteration work to factors thatcontribute to the significance <strong>of</strong> the building will require listed building consent in order toavoid prosecution under the Planning (Listed Building and Conservation Areas) Act, 1990. Ifplanned work will likely affect any <strong>of</strong> the aspects featured in the list below advice shouldimmediately be sought from the Building Conservation Team at Estates Services.The checklist lists both general significant features that affect the building as a whole andwhich should be held in mind if working in any space, and specific features <strong>of</strong> particularsignificance that should receive special regard if working in these particular spaces. TheFurther Information column refers to the relevant page reference in the Conservation Planproper.7 and 9 <strong>Banbury</strong> <strong>Road</strong>, Building No. 106SIGNIFICANT FEATURE Further InformationGeneral:External Elevations p. 17-19, 20, 24Original brickwork p. 17-19, 20, 24Original stucco p. 17-19, 20, 24Original ironwork p. 17-19, 20, 24Visible slopes <strong>of</strong> the ro<strong>of</strong>Any original fixtures <strong>of</strong> fittings p. 10, 20, 24Windows throughoutSpecific Features:External Elevations:-Rusticated stucco at ground-floor level p. 17-19, 20, 24-Stucco detailing on window surrounds p. 17-19, 20, 24-Stucco detailing on door surrounds p. 17-19, 20, 24-Banding at first- and second-floor levels p. 17-19, 20, 24-Sash windows on ground- and second-floor levels p. 17-19, 20, 24-French windows at first-floor level p. 17-19, 20, 24-Iron railings p. 17-19, 20, 24-Chimney stack p. 17-19, 20, 24Interior Features:-Octagonal newel at base <strong>of</strong> main staircase innumber 7p. 10, 20, 24- Ironwork on main staircases p. 10, 20, 247 and 9 <strong>Banbury</strong> <strong>Road</strong>, <strong>Oxford</strong>Conservation Plan, May 2012 37


