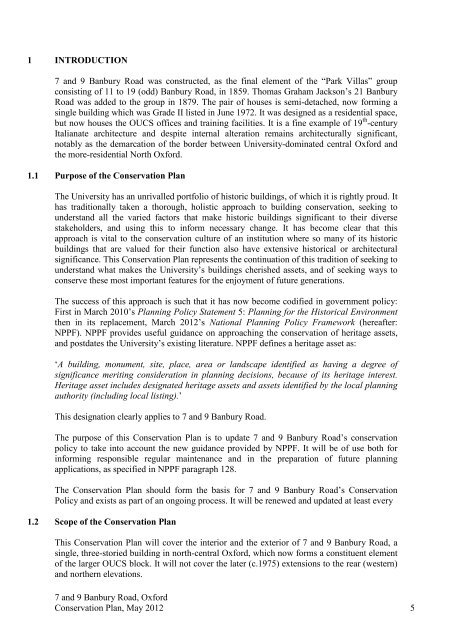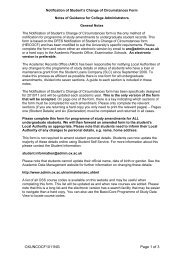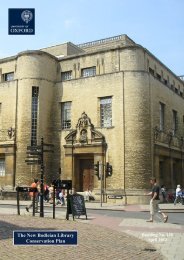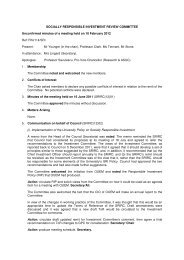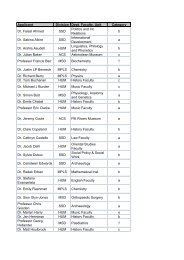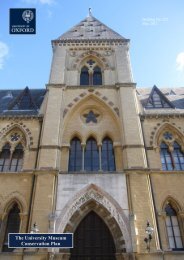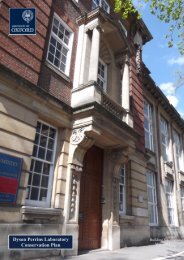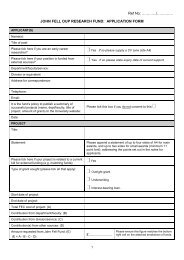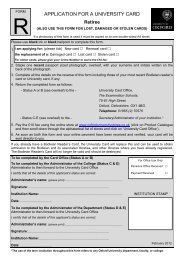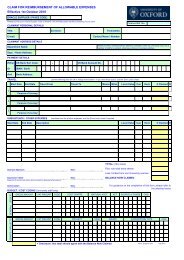7-9 Banbury Road - Central Administration - University of Oxford
7-9 Banbury Road - Central Administration - University of Oxford
7-9 Banbury Road - Central Administration - University of Oxford
You also want an ePaper? Increase the reach of your titles
YUMPU automatically turns print PDFs into web optimized ePapers that Google loves.
1 INTRODUCTION7 and 9 <strong>Banbury</strong> <strong>Road</strong> was constructed, as the final element <strong>of</strong> the “Park Villas” groupconsisting <strong>of</strong> 11 to 19 (odd) <strong>Banbury</strong> <strong>Road</strong>, in 1859. Thomas Graham Jackson’s 21 <strong>Banbury</strong><strong>Road</strong> was added to the group in 1879. The pair <strong>of</strong> houses is semi-detached, now forming asingle building which was Grade II listed in June 1972. It was designed as a residential space,but now houses the OUCS <strong>of</strong>fices and training facilities. It is a fine example <strong>of</strong> 19 th -centuryItalianate architecture and despite internal alteration remains architecturally significant,notably as the demarcation <strong>of</strong> the border between <strong>University</strong>-dominated central <strong>Oxford</strong> andthe more-residential North <strong>Oxford</strong>.1.1 Purpose <strong>of</strong> the Conservation PlanThe <strong>University</strong> has an unrivalled portfolio <strong>of</strong> historic buildings, <strong>of</strong> which it is rightly proud. Ithas traditionally taken a thorough, holistic approach to building conservation, seeking tounderstand all the varied factors that make historic buildings significant to their diversestakeholders, and using this to inform necessary change. It has become clear that thisapproach is vital to the conservation culture <strong>of</strong> an institution where so many <strong>of</strong> its historicbuildings that are valued for their function also have extensive historical or architecturalsignificance. This Conservation Plan represents the continuation <strong>of</strong> this tradition <strong>of</strong> seeking tounderstand what makes the <strong>University</strong>’s buildings cherished assets, and <strong>of</strong> seeking ways toconserve these most important features for the enjoyment <strong>of</strong> future generations.The success <strong>of</strong> this approach is such that it has now become codified in government policy:First in March 2010’s Planning Policy Statement 5: Planning for the Historical Environmentthen in its replacement, March 2012’s National Planning Policy Framework (hereafter:NPPF). NPPF provides useful guidance on approaching the conservation <strong>of</strong> heritage assets,and postdates the <strong>University</strong>’s existing literature. NPPF defines a heritage asset as:‘A building, monument, site, place, area or landscape identified as having a degree <strong>of</strong>significance meriting consideration in planning decisions, because <strong>of</strong> its heritage interest.Heritage asset includes designated heritage assets and assets identified by the local planningauthority (including local listing).’This designation clearly applies to 7 and 9 <strong>Banbury</strong> <strong>Road</strong>.The purpose <strong>of</strong> this Conservation Plan is to update 7 and 9 <strong>Banbury</strong> <strong>Road</strong>’s conservationpolicy to take into account the new guidance provided by NPPF. It will be <strong>of</strong> use both forinforming responsible regular maintenance and in the preparation <strong>of</strong> future planningapplications, as specified in NPPF paragraph 128.The Conservation Plan should form the basis for 7 and 9 <strong>Banbury</strong> <strong>Road</strong>’s ConservationPolicy and exists as part <strong>of</strong> an ongoing process. It will be renewed and updated at least every1.2 Scope <strong>of</strong> the Conservation PlanThis Conservation Plan will cover the interior and the exterior <strong>of</strong> 7 and 9 <strong>Banbury</strong> <strong>Road</strong>, asingle, three-storied building in north-central <strong>Oxford</strong>, which now forms a constituent element<strong>of</strong> the larger OUCS block. It will not cover the later (c.1975) extensions to the rear (western)and northern elevations.7 and 9 <strong>Banbury</strong> <strong>Road</strong>, <strong>Oxford</strong>Conservation Plan, May 2012 5


