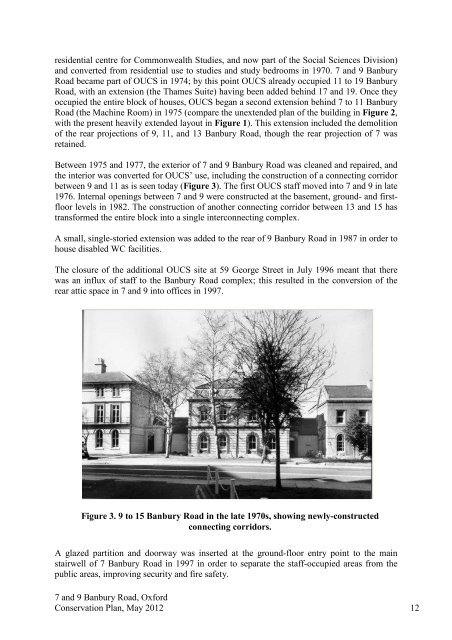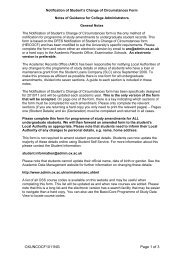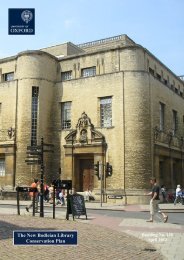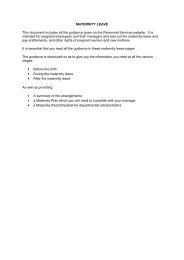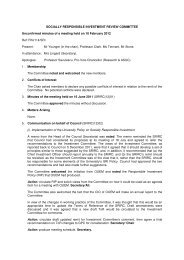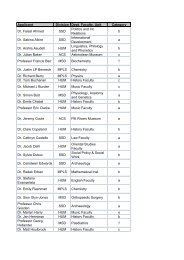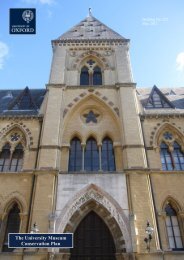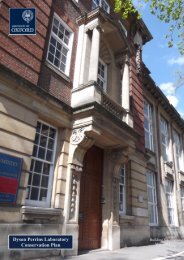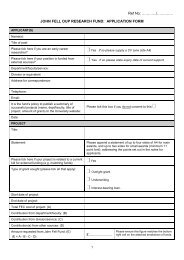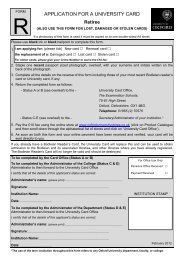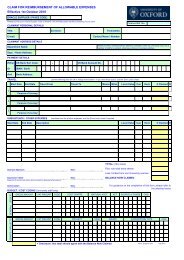7-9 Banbury Road - Central Administration - University of Oxford
7-9 Banbury Road - Central Administration - University of Oxford
7-9 Banbury Road - Central Administration - University of Oxford
You also want an ePaper? Increase the reach of your titles
YUMPU automatically turns print PDFs into web optimized ePapers that Google loves.
esidential centre for Commonwealth Studies, and now part <strong>of</strong> the Social Sciences Division)and converted from residential use to studies and study bedrooms in 1970. 7 and 9 <strong>Banbury</strong><strong>Road</strong> became part <strong>of</strong> OUCS in 1974; by this point OUCS already occupied 11 to 19 <strong>Banbury</strong><strong>Road</strong>, with an extension (the Thames Suite) having been added behind 17 and 19. Once theyoccupied the entire block <strong>of</strong> houses, OUCS began a second extension behind 7 to 11 <strong>Banbury</strong><strong>Road</strong> (the Machine Room) in 1975 (compare the unextended plan <strong>of</strong> the building in Figure 2,with the present heavily extended layout in Figure 1). This extension included the demolition<strong>of</strong> the rear projections <strong>of</strong> 9, 11, and 13 <strong>Banbury</strong> <strong>Road</strong>, though the rear projection <strong>of</strong> 7 wasretained.Between 1975 and 1977, the exterior <strong>of</strong> 7 and 9 <strong>Banbury</strong> <strong>Road</strong> was cleaned and repaired, andthe interior was converted for OUCS’ use, including the construction <strong>of</strong> a connecting corridorbetween 9 and 11 as is seen today (Figure 3). The first OUCS staff moved into 7 and 9 in late1976. Internal openings between 7 and 9 were constructed at the basement, ground- and firstfloorlevels in 1982. The construction <strong>of</strong> another connecting corridor between 13 and 15 hastransformed the entire block into a single interconnecting complex.A small, single-storied extension was added to the rear <strong>of</strong> 9 <strong>Banbury</strong> <strong>Road</strong> in 1987 in order tohouse disabled WC facilities.The closure <strong>of</strong> the additional OUCS site at 59 George Street in July 1996 meant that therewas an influx <strong>of</strong> staff to the <strong>Banbury</strong> <strong>Road</strong> complex; this resulted in the conversion <strong>of</strong> therear attic space in 7 and 9 into <strong>of</strong>fices in 1997.Figure 3. 9 to 15 <strong>Banbury</strong> <strong>Road</strong> in the late 1970s, showing newly-constructedconnecting corridors.A glazed partition and doorway was inserted at the ground-floor entry point to the mainstairwell <strong>of</strong> 7 <strong>Banbury</strong> <strong>Road</strong> in 1997 in order to separate the staff-occupied areas from thepublic areas, improving security and fire safety.7 and 9 <strong>Banbury</strong> <strong>Road</strong>, <strong>Oxford</strong>Conservation Plan, May 2012 12


