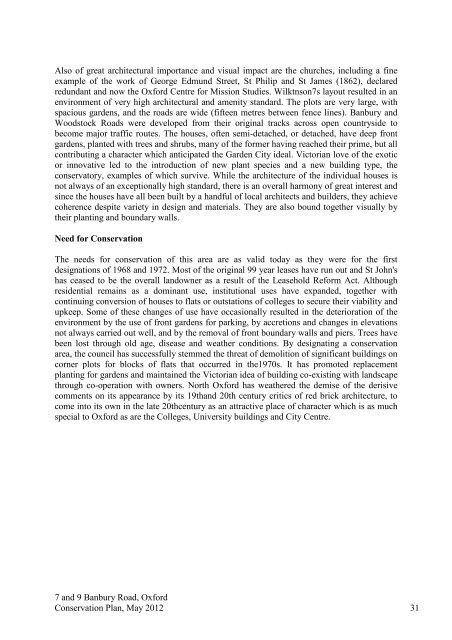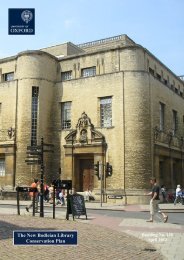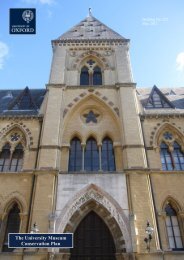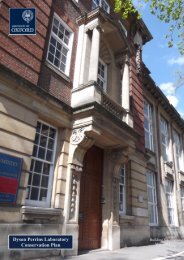The North <strong>Oxford</strong> Victorian SuburbConservation Area, No. 1The extension and enlargement <strong>of</strong> the North <strong>Oxford</strong> conservation area, with the inclusion <strong>of</strong>the Rawlinson <strong>Road</strong> conservation area on 1 6th July 1976, resulted in the creation <strong>of</strong> theconsolidated North <strong>Oxford</strong> Victorian Suburb conservation area. It stretches from St Giles7inthe south, to Frenchay, Staverton and Belbroughton <strong>Road</strong>s in the north; from the banks <strong>of</strong> the<strong>Oxford</strong> canal in the west, to those <strong>of</strong> the River Cherwell in the east, encompassing the"essential North <strong>Oxford</strong>".Much <strong>of</strong> the area on which North <strong>Oxford</strong> now stands, formerly Walton Field and St GilesField, was acquired by St John's College in the 16fh century. It was developed betweenWalton Manor and Summertown as a residential suburb <strong>of</strong> large detached and semidetachedhouses beginning in the 1850s with the laying out <strong>of</strong> Park Town (1 853-5). Park Town is alate example <strong>of</strong> the use <strong>of</strong> the Classical discipline <strong>of</strong> design, tempered by early Victorianpicturesque as shown by the mixture <strong>of</strong> terraced crescents and detached villas. It was with thedevelopment <strong>of</strong> Norham Manor, owned by St John's College, that the distinctive pattern <strong>of</strong>Victorian North <strong>Oxford</strong> was established. After 1860, the College employed the <strong>Oxford</strong>architect, William Wilkinson (1819- 190I), to lay out and superintend work on its property.The houses built in the 1860s in Norham Manor by Wilkinson, H W Moore, Frederick Coddand others were far from Classical in inspiration. The use <strong>of</strong> plain and multicoloured bricks,stone window dressings and high tiled ro<strong>of</strong>s, was combined with the very up-to-date use <strong>of</strong>early French Gothic detailing, in what has become known as the High Victorian manner.The success <strong>of</strong> these early St John's developments lead to a continuous programme <strong>of</strong>building in North <strong>Oxford</strong> for the College between, and to each side, <strong>of</strong> the <strong>Banbury</strong> andWoodstock <strong>Road</strong>s for the next forty years. In the progress <strong>of</strong> these works, Wilkinson evolveda distinctive and much more locally inspired regional architectural style, using Tudorexamples in the county west <strong>of</strong> <strong>Oxford</strong>. The assertive French Gothic massing and detailingwere gradually set aside and replaced by buildings in simpler masses, with the use <strong>of</strong> plainBath stone dressings and a sparing use <strong>of</strong> free late Gothic decoration, <strong>of</strong>ten above the lintels,and introduction <strong>of</strong> barge boards to the gables. At a very different scale on the eastern side <strong>of</strong>Kingston <strong>Road</strong>, terraced groups <strong>of</strong> artisan dwellings <strong>of</strong> a picturesque gothic influenced stylewere designed by Clapton Rolfe in 1870-3.Stimulus for development in the 1890s resulted from important reforms in <strong>University</strong> andCollege life, introduced by the <strong>University</strong> <strong>of</strong> <strong>Oxford</strong> Commission from 1877. Earlierdevelopments were built to house the clergy, prosperous town traders, heads <strong>of</strong> colleges andpr<strong>of</strong>essors. St Maragaret7s <strong>Road</strong> marks the change which created the North <strong>Oxford</strong> <strong>of</strong> themarried dons. The abolition <strong>of</strong> the rule <strong>of</strong> celibacy for the majority <strong>of</strong> College membersbegan with the reforms <strong>of</strong> colleges7 statutes in the late 1870s. This domestic factor providedoccupants for the new leasehold housing being constructed by builders and developers, underthe tight guidance <strong>of</strong> the St John's College estate and its supervising architects. The grounds<strong>of</strong> the developed area were parcelled out into individual plots let on a 99 year building lease,and building was implemented between the years1860 and 1900.Punctuating the residential character <strong>of</strong> North <strong>Oxford</strong>, are several colleges, such as StAnne7s,St Hugh's, Lady Margaret Hall, with modern Wolfson College to the north-east by theCherwell Meadows.7 and 9 <strong>Banbury</strong> <strong>Road</strong>, <strong>Oxford</strong>Conservation Plan, May 2012 30
Also <strong>of</strong> great architectural importance and visual impact are the churches, including a fineexample <strong>of</strong> the work <strong>of</strong> George Edmund Street, St Philip and St James (1862), declaredredundant and now the <strong>Oxford</strong> Centre for Mission Studies. Wilktnson7s layout resulted in anenvironment <strong>of</strong> very high architectural and amenity standard. The plots are very large, withspacious gardens, and the roads are wide (fifteen metres between fence lines). <strong>Banbury</strong> andWoodstock <strong>Road</strong>s were developed from their original tracks across open countryside tobecome major traffic routes. The houses, <strong>of</strong>ten semi-detached, or detached, have deep frontgardens, planted with trees and shrubs, many <strong>of</strong> the former having reached their prime, but allcontributing a character which anticipated the Garden City ideal. Victorian love <strong>of</strong> the exoticor innovative led to the introduction <strong>of</strong> new plant species and a new building type, theconservatory, examples <strong>of</strong> which survive. While the architecture <strong>of</strong> the individual houses isnot always <strong>of</strong> an exceptionally high standard, there is an overall harmony <strong>of</strong> great interest andsince the houses have all been built by a handful <strong>of</strong> local architects and builders, they achievecoherence despite variety in design and materials. They are also bound together visually bytheir planting and boundary walls.Need for ConservationThe needs for conservation <strong>of</strong> this area are as valid today as they were for the firstdesignations <strong>of</strong> 1968 and 1972. Most <strong>of</strong> the original 99 year leases have run out and St John'shas ceased to be the overall landowner as a result <strong>of</strong> the Leasehold Reform Act. Althoughresidential remains as a dominant use, institutional uses have expanded, together withcontinuing conversion <strong>of</strong> houses to flats or outstations <strong>of</strong> colleges to secure their viability andupkeep. Some <strong>of</strong> these changes <strong>of</strong> use have occasionally resulted in the deterioration <strong>of</strong> theenvironment by the use <strong>of</strong> front gardens for parking, by accretions and changes in elevationsnot always carried out well, and by the removal <strong>of</strong> front boundary walls and piers. Trees havebeen lost through old age, disease and weather conditions. By designating a conservationarea, the council has successfully stemmed the threat <strong>of</strong> demolition <strong>of</strong> significant buildings oncorner plots for blocks <strong>of</strong> flats that occurred in the1970s. It has promoted replacementplanting for gardens and maintained the Victorian idea <strong>of</strong> building co-existing with landscapethrough co-operation with owners. North <strong>Oxford</strong> has weathered the demise <strong>of</strong> the derisivecomments on its appearance by its 19thand 20th century critics <strong>of</strong> red brick architecture, tocome into its own in the late 20thcentury as an attractive place <strong>of</strong> character which is as muchspecial to <strong>Oxford</strong> as are the Colleges, <strong>University</strong> buildings and City Centre.7 and 9 <strong>Banbury</strong> <strong>Road</strong>, <strong>Oxford</strong>Conservation Plan, May 2012 31
















