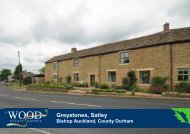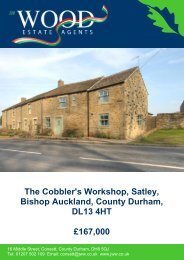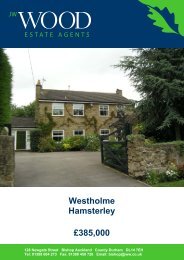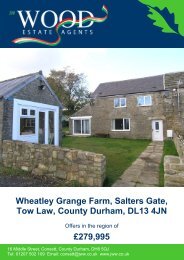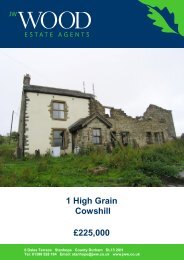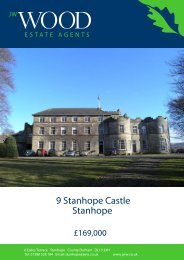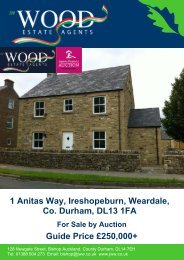Stanhope Grange, Crawleyside Bank, - JW Wood
Stanhope Grange, Crawleyside Bank, - JW Wood
Stanhope Grange, Crawleyside Bank, - JW Wood
You also want an ePaper? Increase the reach of your titles
YUMPU automatically turns print PDFs into web optimized ePapers that Google loves.
<strong>Stanhope</strong> <strong>Grange</strong>, <strong>Crawleyside</strong> <strong>Bank</strong>,<br />
<strong>Stanhope</strong>, County Durham, DL13 2DU
<strong>Stanhope</strong> <strong>Grange</strong><br />
<strong>Crawleyside</strong> <strong>Bank</strong><br />
<strong>Stanhope</strong><br />
County Durham<br />
DL13 2DU<br />
Introduction<br />
<strong>JW</strong> <strong>Wood</strong> are delighted to offer for sale a<br />
substantial detached residence with<br />
approximately two acres of grounds and<br />
panoramic views over the Wear Valley.<br />
<strong>Stanhope</strong> <strong>Grange</strong> is situated on <strong>Crawleyside</strong><br />
<strong>Bank</strong> on the outskirts of <strong>Stanhope</strong>, offering a<br />
rural lifestyle with nearby walks and cycle<br />
routes, ideal for families or possible use as a<br />
guest house.<br />
Offers in the region of £575,000<br />
J.W. <strong>Wood</strong> Estate Agents<br />
16 Middle Street, Consett, Durham DH8 5QJ<br />
T: 01207 502 109 F: 01207 591 921<br />
E: Consett@jww.co.uk<br />
www.jww.co.uk<br />
The property offers charm and character with each<br />
main living room having an arched window with views<br />
accross the garden and <strong>Stanhope</strong> dene. The well<br />
appointed accommodation briefly comprises, on the<br />
ground floor: Conservatory porch, utility room, sitting<br />
room, hallway leading to a kitchen breakfast room,<br />
dining room, drawing room, a study, cloak room and<br />
two guest bedrooms with en-suite shower rooms. To<br />
the first floor there are four further bedrooms, with the<br />
master bedroom having a dressing area and supern ensuite<br />
bathroom, a large landing/ lounge area, a family<br />
bathroom, and en-suite shower room and a<br />
gymnasium. Externally the property has a gravelled<br />
driveway, double garage, formal lawned gardens,<br />
woodland areas, patio areas and an orchard.<br />
<strong>Stanhope</strong> is situated in the picturesque Durham Dales,<br />
which has a range of facilities including, Doctor and<br />
dental surgeries, chemist, independant shops and<br />
public houses. There is a primary school within the<br />
town and a comprehensive school in nearby<br />
Wolsingham.<br />
Durham and Darlington railway stations are accessable<br />
by car within 45 minutes.<br />
Agents notes: There is a right of access over the<br />
driveway for the neigbouring property Kiln Cottage.<br />
There is mains water supply and drainage is to a septic<br />
tank. Central heating is oil fired with a bottled gas<br />
supply for cooking appliances.<br />
Ground Floor accommodation<br />
Entrance porch / Conservatory - 14'7" (4.45m) x 7'10"<br />
(2.39m) (maximum measurements)<br />
Ceramic tiled floor.<br />
Utility Room - 17'7" x 8'7" (5.36m x 2.62m)<br />
Fitted with a good range of cream floor and wall units<br />
with wood block worktops, double draining porclain sink<br />
unit, ceramic tiled floor, access to garage and stairs to<br />
gymnasium.<br />
Sitting room - 19'3" x 12'5" (5.87m x 3.78m)<br />
Reception room with built in bookcase, solid wood floor,<br />
coving, radiator and feature arched window.<br />
Hallway - Solid wood flooring, coving, two radiators<br />
leading to a lobby area with a large storage cupboard<br />
and wrought iron sprial staircase to first floor.
Kitchen Breakfast Room - 15' x 14'11" (4.57m x<br />
4.55m)<br />
Fitted with a good range of cherry floor and wall units<br />
with contrasting work surfaces, two electric ovens, 8<br />
ring gas hob, stainless steel extractor hood, stainless<br />
steel sink unit, integrated dishwasher, radiator, ceramic<br />
tiled floor, double doors to dining room and feature<br />
arched window.<br />
Dining Room - 10'5" x 13'2" (3.18m x 4.01m) Solid<br />
wood flooring, feature arched window, coving and<br />
radiator.<br />
Drawing Room - 20'2" x 13'6" (6.15m x 4.11m)<br />
Fireplace with modern stone surround and bottled gas<br />
stove, feature arched window, radiator and coving<br />
Guest bedroom 1 - 13'9" x 12' (4.2m x 3.66m)<br />
French window, radiator and coving.<br />
En-suite shower room - Shower cubicle, pedestal<br />
hand basin, w.c., heated towel rail and tiled floor.<br />
Cloak room - 9'6" x 6'1" (2.9m x 1.85m)<br />
Sower cubicle, pedestal hand basin, w.c., radiator, part<br />
tiled walls and tiled floor.<br />
Study - 9'8" x 10'5" (2.95m x 3.18m)<br />
Coving and radiator.<br />
Guest bedroom 2 - 10'6" x 10'5" (3.2m x 3.18m)<br />
Coving and radiator.
En-suite shower room - 7'2" x 5'5" (2.18m x 1.65m)<br />
Shower cubicle, pedestal hand basin, w.c., radiator and<br />
tiled floor.<br />
First floor - Landing - 20'2" x 13'6" (6.15m x 4.11m)<br />
A large landing/ lounge area with two skylights, radiator<br />
and a seperate area leading to spiral staircase.<br />
Master Bedroom - 20'3" x 12'6" (6.17m x 3.8m)<br />
Exposed stone wall, radiator, access to gymnasium and<br />
open plan to dressing area.<br />
Dressing area - 12'10" x 16'6" (3.91m x 5.03m)<br />
Built in wardrobes, two skylights and radiator.<br />
En-suite Bathroom - 9'1" (2.77m) x 10' (3.05m)<br />
(restricted headhight)<br />
Fitted with a roll top bath with chrome mixer and shower<br />
attachment, shower cubicle, pedestal hand basin, w.c.,<br />
heated towel rail, two skylights, recessed spotlights and<br />
ceramic tiled floor.<br />
Family Bathroom - 9'8" (2.95m) x 6'10" (2.08m) (plus<br />
recess, restricted headhight)<br />
Fitted with a panelled bath with brass mixer tap,<br />
pedestal hand basin, w.c., skylight, radiator and airing<br />
cupboard.<br />
Bedroom 2 - 20'4" x 12'6" (6.2m x 3.8m)<br />
Exposed stone wall and radiator.<br />
Bedroom 3 - 20'5" x 13'2" (6.22m x 4.01m)<br />
Exposed stone wall and radiator.
Bedroom 4 - 12'6" x 12'1" (3.8m x 3.68m)<br />
Built in wardrobes, 2 skylights and radiator.<br />
En-suite shower room - Shower cubicle, pedestal<br />
hand basin, w.c., skylight, radiator and tiled floor.<br />
Gymnasium - 23'3" x 22'11" (7.09m x 6.99m)<br />
Spotlights, two radiators and galleried landing area over<br />
utility room.<br />
Garage - 23'5" x 23'7" (7.14m x 7.19m)<br />
Large garage with fitted units and worktops, plumbing<br />
for washing machine, florescent lights and electric<br />
sockets.<br />
Driveway - Gravelled driveway.<br />
Rear - View of the property from rear.<br />
Views - Views over <strong>Stanhope</strong> dene.<br />
Gardens - Gardens of approximately two acres<br />
including formal lawned garden, patio areas, woodland<br />
and an orchard.
Patio area<br />
Side patio<br />
VIEWING<br />
By appointment with J W <strong>Wood</strong> Estate Agents.<br />
YOUR MORTGAGE<br />
When seeking a house it is essential that you obtain<br />
practical mortgage and financial guidance. Although a<br />
solicitor and a surveyor will be required later, your<br />
immediate need is independent mortgage advice. J W<br />
<strong>Wood</strong> Mortgage & Financial Services Ltd provide<br />
independent mortgage advice in a relaxed and friendly<br />
manner, combining their professionalism with some of<br />
the most sophisticated mortgage technology currently<br />
available. They can provide mortgage facilities, subject<br />
to status and survey.<br />
YOUR HOME IS AT RISK IF YOU DO NOT KEEP UP<br />
REPAYMENTS ON A MORTGAGE OR OTHER LOAN<br />
SECURED ON IT.<br />
Written quotations of credit terms available on request.<br />
A life assurance policy may be required.<br />
SKETCH PLAN FOR ILLUSTRATIVE PURPOSES<br />
ONLY<br />
All measurements, walls, doors, windows, fittings and<br />
appliances, their sizes and locations are shown<br />
conventionally and are approximate only and cannot be<br />
regarded as being a representation either by the seller<br />
or his agent nor Potter Plans.<br />
Details prepared by:<br />
Chris Clarkson<br />
Chris Clarkson<br />
Manager
<strong>JW</strong> <strong>Wood</strong> and for vendors or lessors of this property, whose agents they are, give notice that:-<br />
• The mention of any appliances and/or services within the sales particulars does not imply they are in full and efficient working order;<br />
• The particulars are set out as a general outline only for the guidance of intended purchasers or lessees, and do not constitute, nor constitute part of, an offer or contract;<br />
• All descriptions, dimensions, reference to condition and necessary permissions for use and occupation, and other details are given without responsibility and any intending purchasers or tenants should not rely on them as statements or<br />
representations of fact but must satisfy themselves by inspection or otherwise as to the correctness of each of them;<br />
• No person in the employment of <strong>JW</strong> <strong>Wood</strong> has any authority to make or give any representation or warranty whatever in relation to this property.<br />
• Whilst we endeavour to make our sales particulars accurate and reliable, if there is anything of particular importance, contact the office and we will be pleased to check the information. Do so particularly if contemplating travelling some distance to<br />
view the property.<br />
J001 Printed by Ravensworth 0870 112 5306<br />
Bishop Auckland<br />
01388 604273<br />
Chester le Street<br />
0191 3887245<br />
Consett<br />
01207 502109<br />
Darlington<br />
01325 485151<br />
Durham<br />
0191 3869921<br />
Stanley<br />
01207 235221



