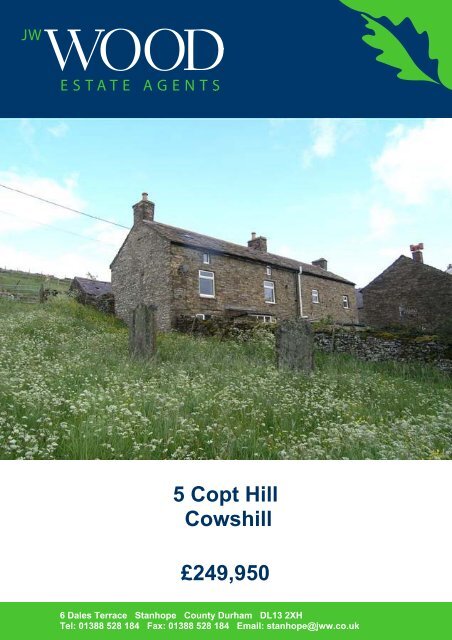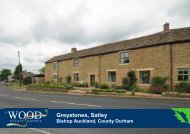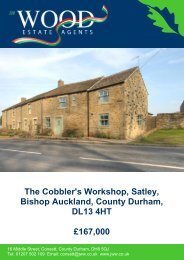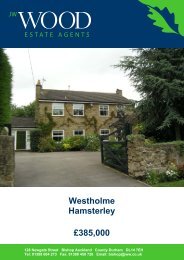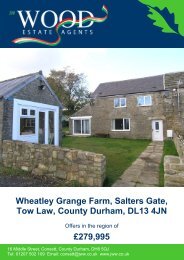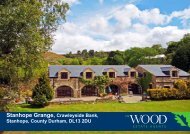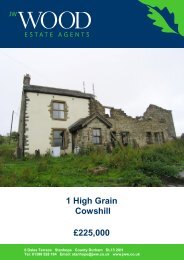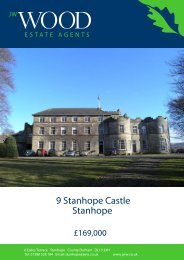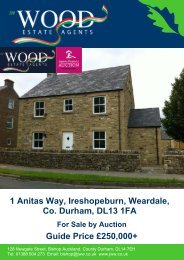5 Copt Hill Cowshill £249,950 - JW Wood
5 Copt Hill Cowshill £249,950 - JW Wood
5 Copt Hill Cowshill £249,950 - JW Wood
You also want an ePaper? Increase the reach of your titles
YUMPU automatically turns print PDFs into web optimized ePapers that Google loves.
5 <strong>Copt</strong> <strong>Hill</strong><br />
<strong>Cowshill</strong><br />
<strong>£249</strong>,<strong>950</strong><br />
6 Dales Terrace Stanhope County Durham DL13 2XH<br />
Tel: 01388 528 184 Fax: 01388 528 184 Email: stanhope@jww.co.uk
Introduction<br />
<strong>JW</strong> <strong>Wood</strong> are delighted to offer for sale this pleasantly<br />
situated stone built detached property which enjoys superb<br />
views over the surrounding countryside. The property benefits<br />
from double glazing and oil fired central heating. The<br />
gardens to the property are a particular feature and there is a<br />
paddock measuring approximately one and a half acres and<br />
one third share of a quarry pond. The family size<br />
accommodation comprises lounge, sitting room, dining room<br />
and fitted kitchen, three good size bedrooms and bathroom. A<br />
viewing is highly recommended to appreciate the location,<br />
size and quality of this fine family home.<br />
Local facilities are available near by at St. John's Chapel<br />
whilst, Hexham, Alston, Stanhope, Durham City and<br />
Newcastle can all be accessed via the local road network<br />
and have a wide variety of amenities on offer.<br />
Directions<br />
From our Stanhope office turn right and follow the A689 to<br />
<strong>Cowshill</strong>. In <strong>Cowshill</strong> bear left after the bridge, go past the<br />
church and village hall and continue up the hill, <strong>Copt</strong> <strong>Hill</strong> is on<br />
the left.<br />
Hallway<br />
With double glazed window to front, central heating radiator,<br />
stairs down to lower ground floor and useful storage<br />
cupboard.<br />
Bedroom 1<br />
15'7"(4.75m) x 11'8"(3.56m) (max. measurements)<br />
A dual aspect room with double glazed windows to front and<br />
rear, feature beamed ceiling, central heating radiator and<br />
hatch access to loft.<br />
Bedroom 2<br />
12'5"(3.78m) x 11'8"(3.56m)<br />
With double glazed window to rear, central heating radiator,<br />
two built in storage cupboards and feature beamed ceiling.<br />
Bedroom 3<br />
15'2"(4.62m) x 10'2"(3.10m) (max. measurements)<br />
Dual aspect with double glazed windows to front and rear,<br />
decorative fireplace, built in storage cupboard, central heating<br />
radiator and feature beamed ceiling.<br />
Bathroom<br />
Fitted with a white suite comprising panelled bath with shower<br />
mixer over, pedestal wash hand basin and W.C., airing<br />
cupboard, central heating radiator and obscure double glazed<br />
window.<br />
Lower Ground Floor<br />
Entrance Porch<br />
leading to:<br />
Entrance Lobby<br />
With UPVC double glazed door and stairs rising to first floor.<br />
Sitting Room<br />
15'2"(4.62m) x 10'1"(3.07m)(max. measurements)<br />
With double glazed window to rear, central heating radiator<br />
and inglenook style fireplace.<br />
Lounge<br />
13'8"(4.17m) x 14'10"(4.52m) (max. measurments)<br />
With double glazed window to rear, feature beamed ceiling,<br />
central heating radiator, useful under stairs storage cupboard<br />
and inglenook style fireplace with multi fuel stove.<br />
Dining Room<br />
15'2"(4.62m) x 10'6"(3.20m)<br />
With double glazed window to rear, central heating radiator<br />
and stone flagged floor.<br />
Breakfast Kitchen<br />
15'1"(4.60m) x 11'8"(3.56m)<br />
With double glazed window to rear and door to rear, stone<br />
flagged floor, feature beamed ceiling, central heating radiator<br />
and inglenook style fireplace. Fitted with a range of base,<br />
drawer and cupboard units, matching wall mounted storage<br />
cabinets and round edge working surfaces, attractively tiled<br />
splash back, space and plumbing for automatic washing<br />
machine, built in oven and hob, space and plumbing for<br />
dishwasher, one and a half bowl sink unit and recess ceiling<br />
lights.<br />
Durham | Chester-le-Street | Darlington | Bishop Auckland | Stanley | Consett | Stanhope
Externally<br />
To the rear of the property there is a terraced garden with<br />
lawned areas, well established, well stocked flower beds and<br />
paved patio area. This delightful cottage style garden offers<br />
superb views over the surrounding countryside. The front<br />
garden has three off street parking bays, two stone built<br />
stores, a boiler house and garage.<br />
Paddock<br />
Extends to approximately one and a half acres with one third<br />
share of the quarry pond.<br />
Viewing<br />
By appointment with J W <strong>Wood</strong> Estate Agents. - Please call<br />
our Stanhope office on 01388 528 184.<br />
YOUR MORTGAGE<br />
When seeking a house it is essential that you obtain practical<br />
mortgage and financial guidance. Although a solicitor and a<br />
surveyor will be required later, your immediate need is<br />
independent mortgage advice. Mayflower Mortgages Ltd.<br />
provide independent mortgage advice in a relaxed and<br />
friendly manner, combining their professionalism with some of<br />
the most sophisticated mortgage technology currently<br />
available. They can provide mortgage facilities, subject to<br />
status and survey.<br />
YOUR HOME IS AT RISK IF YOU DO NOT KEEP UP<br />
REPAYMENTS ON A MORTGAGE OR OTHER LOAN<br />
SECURED ON IT.<br />
Written quotations of credit terms available on request. A life<br />
assurance policy may be required.<br />
To arrange a viewing of this property, telephone
5 <strong>Copt</strong> <strong>Hill</strong><br />
<strong>Cowshill</strong><br />
Kitchen<br />
15'1" x 11'8"<br />
Ground Floor<br />
First Floor<br />
Bedroom 1<br />
15'7" x 11'8"<br />
max<br />
Dining Room<br />
15'2" x 10'6"<br />
Cup<br />
Bathroom<br />
AC<br />
Cup<br />
Lounge<br />
13'8" x 14'10"<br />
Bedroom 2<br />
12'5" x 11'8"<br />
<strong>JW</strong> <strong>Wood</strong> and for vendors or lessors of this property, whose agents they are, give notice that:-<br />
• The mention of any appliances and/or services within the sales particulars does not imply they are in full and efficient working order;<br />
• The particulars are set out as a general outline only for the guidance of intended purchasers or lessees, and do not constitute, nor constitute part of, an offer or contract;<br />
• All descriptions, dimensions, reference to condition and necessary permissions for use and occupation, and other details are given without responsibility and any intending purchasers or<br />
tenants should not rely on them as statements or representations of fact but must satisfy themselves by inspection or otherwise as to the correctness of each of them;<br />
• No person in the employment of <strong>JW</strong> <strong>Wood</strong> has any authority to make or give any representation or warranty whatever in relation to this property.<br />
• Whilst we endeavour to make our sales particulars accurate and reliable, if there is anything of particular importance, contact the office and we will be pleased to check the information. Do<br />
so particularly if contemplating travelling some distance to view the property.<br />
6 Dales Terrace Stanhope County Durham DL13 2XH<br />
Tel: 01388 528 184 Fax: 01388 528 184 Email: stanhope@jww.co.uk<br />
UP<br />
Cup<br />
Cup Cup<br />
SKETCH PLAN FOR ILLUSTRATIVE PURPOSES ONLY<br />
All measurements walls doors windows fittings and appliances their<br />
sizes and locations are shown conventionally and are approximate<br />
only and cannot be regarded as being a representation either by the<br />
seller or his agent nor Potter Plans<br />
DN<br />
Sitting Room<br />
15'2" x 10'1"<br />
Bedroom 3<br />
15'2" x 10'2"<br />
max


