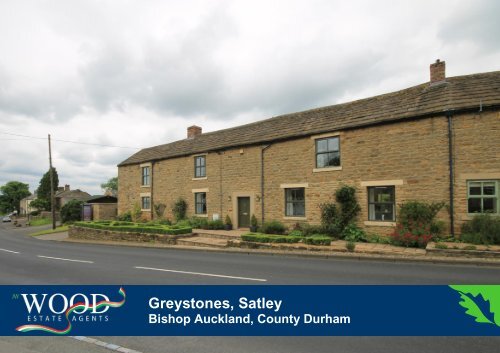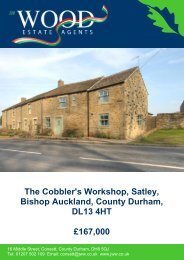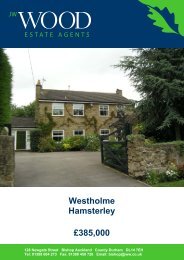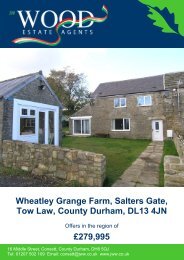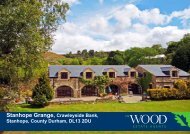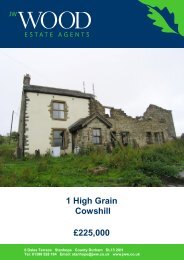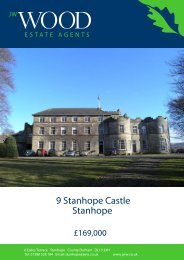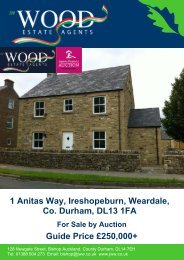Greystones Satley, Bishop Auckland County Durham DL13 4HT
Greystones Satley, Bishop Auckland County Durham DL13 4HT
Greystones Satley, Bishop Auckland County Durham DL13 4HT
You also want an ePaper? Increase the reach of your titles
YUMPU automatically turns print PDFs into web optimized ePapers that Google loves.
<strong>Greystones</strong>, Greystone, <strong>Satley</strong><br />
Cadgerbank<br />
<strong>Bishop</strong> <strong>Auckland</strong>, <strong>County</strong> <strong>Durham</strong><br />
Lanchester
<strong>Greystones</strong><br />
<strong>Satley</strong>, <strong>Bishop</strong> <strong>Auckland</strong><br />
<strong>County</strong> <strong>Durham</strong> <strong>DL13</strong> <strong>4HT</strong><br />
JW Wood are proud to present for sale this outstanding<br />
double-fronted stone-built period home, situated in a pleasant<br />
position within this rural village and with open countryside<br />
views to the rear.<br />
Originally built in the 18th century this impressive house has<br />
been extended and refurbished throughout by the current<br />
owners to provide spacious accommodation that beautifully<br />
combines its original period features with the luxury and<br />
comfort of contemporary living. The house has oil-fired underfloor<br />
heating and cylinder gas to supply the cooker and fire; it<br />
also has timber framed double glazing and a security alarm<br />
system. The entrance area opens directly into a charming<br />
dining room with an Inglenook fireplace and solid oak floor<br />
with a small cloakroom off, and a study, through to a large<br />
living room with has a gas stove and doors out to the rear<br />
patio garden. There is a large kitchen / breakfast room which<br />
has an abundance of natural light and includes integrated<br />
Smeg appliances, granite worktops and an attractive stone<br />
floor. There are three beautifully presented double bedrooms<br />
to the first floor with two en suite shower rooms and a<br />
bathroom just off the master bedroom, which also has a<br />
dressing area with built-in wardrobes.<br />
There is an attractive stone patio garden to the rear of the<br />
house and extending to the side, with well stocked borders<br />
and pleasant views over the field beyond. There is also a<br />
pleasant lawned garden which leads to a large wooden<br />
workshop, and a block paved drive with wooden gates, which<br />
provides space for parking four to five cars. To the front of the<br />
house there is an attractive well-maintained gravelled garden.<br />
<strong>Greystones</strong> is situated in the centre of <strong>Satley</strong>, virtually<br />
opposite The Punch Bowl gastro-pub. This tranquil and wellregarded<br />
rural village has a small range of local facilities,<br />
including a telephone order bus link service, and it is situated<br />
approximately 6.5 miles south of Consett, 12 miles west of<br />
<strong>Durham</strong> and 19 miles south-west of Newcastle.<br />
Ground Floor<br />
Entrance Hall / Dining Room - 22'6" x 13'2" (6.86m x 4.01m)<br />
Stone Inglenook feature fireplace (with connection to gas<br />
supply), solid oak floor, recessed spotlights and stairs to first<br />
floor.<br />
Cloakroom - W.C., wall-mounted wash basin, extractor and<br />
two small built in cupboards (housing controls for under floor<br />
heating).<br />
Study - 6'8" x 7'11" (2.03m x 2.41m)<br />
Solid oak floor, recessed spotlights and telephone point.<br />
Living Room - 22'4" x 21'3" (6.8m x 6.48m) max<br />
Fireplace with gas stove, recessed spotlight, television point<br />
and doors to patio garden.<br />
Kitchen/ Breakfast Room - 19'6" x 21'4" (5.94m x 6.5m) max<br />
Fitted with a quality range of cream wall and base units with<br />
granite worktops and matching island unit with a wooden<br />
worktop, inset sink with mixer tap, integrated Smeg<br />
appliances including washing machine, dishwasher, fridge,<br />
and freezer, Smeg range style cooker with double oven and<br />
six ring gas burning hob with extractor, feature fireplace with<br />
connection to gas supply, built in cupboard housing oil fired<br />
central heating boiler, recessed spotlights, stone flooring,<br />
television point, telephone point and French doors to rear<br />
patio garden.
First Floor<br />
Landing<br />
Master Bedroom - 14'4" x 13'5" (4.37m x 4.1m)<br />
Master bedroom suite with exposed floor boards, wooden<br />
beams to ceiling and recessed spotlights. Entered via<br />
dressing area with built in wardrobes and cupboard.<br />
Bathroom - 7'9" x 5'9" (2.36m x 1.75m)<br />
Accessed through dressing area next to master bedroom and<br />
fitted with a shower bath with main shower and curved<br />
screen, wash basin in vanity unit and WC, towel radiator,<br />
recessed spotlights and electric shaver point.<br />
Bedroom Two - 14'7"(max) x 10'5" (4.45m(max) x 3.18m)<br />
Original fireplace, floorboards, wooden beams to ceiling,<br />
cupboard, recessed spotlights, television and telephone<br />
points.<br />
En suite Shower Room - 6'1" x 10'5" (1.85m x 3.18m)<br />
Fitted with a tiled shower cubicle with main shower, wash<br />
basin in vanity unit and W.C., built in cupboard housing hot<br />
water cylinder, recessed spotlights, extractor, heated towel<br />
radiator and small loft hatch.<br />
Bedroom Three - 12' (max) x 10'3" (3.66m (max) x 3.12m)<br />
Fireplace, floorboards, recessed spotlights and wooden<br />
beams to ceiling.<br />
En suite Shower Room - 5'11" (1.8m) x 7'1" (2.16m) plus<br />
shower<br />
Fitted with a tiled shower cubicle with mains shower, wash<br />
basin in vanity unit and W.C., heated towel radiator, recessed<br />
spotlight, electric shaver point and extractor.<br />
Externally - There is an attractive stone flagged patio with<br />
borders to the rear of the property with an open outlook over<br />
the fields beyond and extending to the side where there is a<br />
further patio area, an attractive lawned garden leading to the<br />
large wooden workshop. There are two cold water taps, an<br />
external power points and external lighting and there is a<br />
large block paved drive with wooden gates which provides<br />
space for parking four to five cars.<br />
Workshop / Garage - A large wooden workshop with double<br />
doors, electric sockets, lights and built-in shelves.<br />
Viewing Arrangements<br />
Contact JW Wood on 01207 502 109 or consett@jww.co.uk
JW Wood and for vendors or lessors of this property, whose agents they are, give notice that:-<br />
• The mention of any appliances and/or services within the sales particulars does not imply they are in full and efficient working order;<br />
• The particulars are set out as a general outline only for the guidance of intended purchasers or lessees, and do not constitute, nor constitute part of, an offer or contract;<br />
• All descriptions, dimensions, reference to condition and necessary permissions for use and occupation, and other details are given without responsibility and any intending purchasers or tenants should not rely on them as statements or<br />
representations of fact but must satisfy themselves by inspection or otherwise as to the correctness of each of them;<br />
• No person in the employment of JW Wood has any authority to make or give any representation or warranty whatever in relation to this property.<br />
• Whilst we endeavour to make our sales particulars accurate and reliable, if there is anything of particular importance, contact the office and we will be pleased to check the information. Do so particularly if contemplating travelling some distance to<br />
view the property.<br />
J001 Printed by Ravensworth 0870 112 5306<br />
<strong>Bishop</strong> <strong>Auckland</strong><br />
01388 604273<br />
Chester le Street<br />
0191 3887245<br />
Consett<br />
01207 502109<br />
Darlington<br />
01325 485151<br />
<strong>Durham</strong><br />
0191 3869921<br />
Stanley<br />
01207 235221


