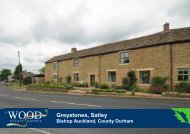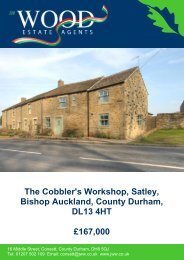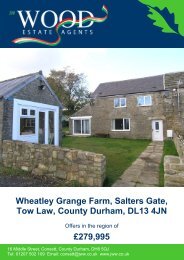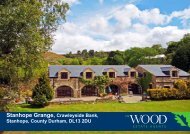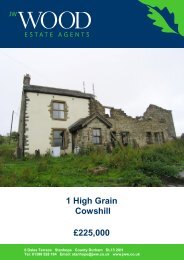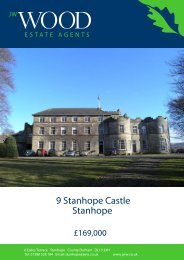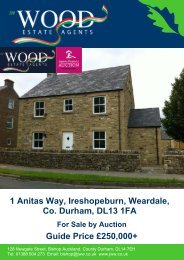Westholme Hamsterley £385,000 - JW Wood
Westholme Hamsterley £385,000 - JW Wood
Westholme Hamsterley £385,000 - JW Wood
Create successful ePaper yourself
Turn your PDF publications into a flip-book with our unique Google optimized e-Paper software.
<strong>Westholme</strong><br />
<strong>Hamsterley</strong><br />
<strong>£385</strong>,<strong>000</strong><br />
128 Newgate Street Bishop Auckland County Durham DL14 7EH<br />
Tel: 01388 604 273 Fax: 01388 450 726 Email: bishop@jww.co.uk
Introduction<br />
J W <strong>Wood</strong> are delighted to offer for sale this impressive stone<br />
built detached residence, boasting a pleasant corner plot in<br />
the ever popular village of <strong>Hamsterley</strong>, near to <strong>Hamsterley</strong><br />
Forest, lying between the Wear and Tees valleys on the edge<br />
of the North Pennines Area of Outstanding Natural Beauty.<br />
Beautifully presented spacious accommodation comprises<br />
entrance hall with cloaks wc, reception hallway, large lounge<br />
dining room, sitting room, conservatory, stunning<br />
kitchen/breakfast room with Aga and utility to the ground<br />
floor. Upstairs are four double bedrooms, one with en suite<br />
bathroom, and a modern family shower room/wc.<br />
Externally the property has pleasant and secluded mature<br />
gardens with patio area. The single garage, currently used as<br />
a store, is accessed via a large driveway providing ample off<br />
road parking.<br />
Only rarely do properties of this calibre come onto the open<br />
market and a viewing is highly recommended.<br />
Directions<br />
Travelling along the A68 from Toft Hill, turn left just before the<br />
bridge over the River Wear, signposted <strong>Hamsterley</strong>.<br />
Continue for approximately a mile and a half into the village of<br />
<strong>Hamsterley</strong>. Take the first left hand turning and <strong>Westholme</strong><br />
can be found on the left hand side just after the turning into<br />
Ladywell. The post code for the property is DL13 3PR.<br />
<strong>Hamsterley</strong> is a popular village, conveniently situated for<br />
commuting to major towns and cities such as Durham City,<br />
Newcastle and Darlington.<br />
ACCOMMODATION<br />
Ground Floor<br />
Entrance Hall<br />
With impressive entrance door and sidelights, double glazed<br />
window to side, coved ceiling, wall lights, coat hooks and<br />
access to loft space.<br />
Cloaks wc<br />
Fitted with a wc and pedestal wash hand basin with tiled<br />
splashback.<br />
Reception Hall<br />
With central heating radiator, coved ceiling, wall lights, double<br />
glazed window to rear and staircase rising to first floor.<br />
Lounge/Dining Room<br />
24'9"(7.54m) x 12'1"(3.68m) max<br />
A generous sized bright and airy room with three double<br />
glazed windows to front, feature fire surround of Cherry wood<br />
with an enclosed multi fuel grate, wall lights, two central<br />
heating radiators and coved ceiling.<br />
Sitting Room<br />
15'1"(4.60m) x 12'4"(3.76m)<br />
Opening into the conservatory by means of folding doors<br />
made of French Oak, this pleasant sitting room has a Dark<br />
Oak fire surround with granite hearth housing a log burning<br />
stove, coving to ceiling and a central heating radiator.<br />
Conservatory<br />
Of dwarf wall construction with hardwood double glazed<br />
windows and French doors to rear garden and an electric<br />
heater.<br />
Durham | Chester-le-Street | Darlington | Bishop Auckland | Stanley | Consett | Stanhope
Kitchen/Breakfast Room<br />
19'6"(5.94m) x 12'5"(3.78m) max<br />
At the heart of this lovely home is this superb kitchen and<br />
breakfast room complete with Aga. Fitted with an extensive<br />
range of base, drawer and cupboard units, wall mounted<br />
display cabinets, an island unit, round edged working<br />
surfaces, inset one and a half bowl sink unit and tiled<br />
splashback. An attractive feature has been made of the<br />
chimney breast, housing a two oven oil fired Aga. There is<br />
space and plumbing for a dishwasher, fridge and freezer<br />
spaces, recessed ceiling lighting and two central heating<br />
radiators. <strong>Wood</strong> panelling reaching to dado height, door to<br />
utility, stable style door to rear garden and a double glazed<br />
window overlooks the garden.<br />
Utility Room<br />
Fitted with a range of base units with solid wood working<br />
surfaces, a Belfast style sink unit, plumbing for automatic<br />
washing machine, drier space with vent to outside, cooker<br />
space with extractor canopy above, ceramic tiled floor, hatch<br />
access to loft space, double glazed window to side and<br />
personal door to garage. Oil fired central heating boiler.<br />
First Floor<br />
Landing<br />
With double glazed window to side and hatch access via drop<br />
down ladder to extensively boarded loft with light.<br />
Bedroom 1<br />
15'2"(4.62m) x 12'4"(3.76m)<br />
With double glazed window to rear, central heating radiator,<br />
coved ceiling and ceiling rose.<br />
Bedroom 2<br />
15'8"(4.78m) plus robe x 8'7"(2.62m)<br />
With double glazed window to rear, built in wardrobe, coved<br />
ceiling and central heating radiator.<br />
Bathroom En-Suite<br />
Fitted with a white suite comprising panel bath with electric<br />
shower and screen over, pedestal wash hand basin and wc.<br />
Part ceramic tiled walls, heated towel rail and double glazed<br />
window.<br />
Bedroom 3<br />
12'4"(3.76m) x 9'10"(3.00m)<br />
With a double glazed window to rear, coved ceiling and<br />
central heating radiator.<br />
Bedroom 4<br />
11'10"(3.61m) plus robe x 8'7"(2.62m)<br />
With two double glazed windows to the front, coved ceiling,<br />
central heating radiator and very useful deep built in<br />
wardrobe.<br />
Family Shower Room/wc<br />
Fitted with a contemporary white suite comprising a large<br />
walk in shower cubicle with fixed screen equipped with a<br />
power shower and multi jet system. Built into fitted units are a<br />
wc and vanity wash hand basin. Tile effect laminate flooring,<br />
extractor fan, wall heater, airing cupboard, chrome heated<br />
towel rail and double glazed window.<br />
<strong>JW</strong> <strong>Wood</strong> and for vendors or lessors of this property, whose agents they are, give notice that:-<br />
• The mention of any appliances and/or services within the sales particulars does not imply they are in full and efficient working order;<br />
• The particulars are set out as a general outline only for the guidance of intended purchasers or lessees, and do not constitute, nor constitute part of, an offer or<br />
contract;<br />
• All descriptions, dimensions, reference to condition and necessary permissions for use and occupation, and other details are given without responsibility and any<br />
intending purchasers or tenants should not rely on them as statements or representations of fact but must satisfy themselves by inspection or otherwise as to the<br />
correctness of each of them;<br />
• No person in the employment of <strong>JW</strong> <strong>Wood</strong> has any authority to make or give any representation or warranty whatever in relation to this property.<br />
• Whilst we endeavour to make our sales particulars accurate and reliable, if there is anything of particular importance, contact the office and we will be pleased to<br />
check the information. Do so particularly if contemplating travelling some distance to view the property.<br />
To arrange a viewing of this property, telephone 01388 604273
Gardens<br />
Boasting a generous plot, the property has delightful<br />
secluded gardens and a large driveway provides ample<br />
parking. The gardens are wall and hedge enclosed, are laid<br />
to lawn with mature trees and shrubs, colourful well<br />
established well stocked flower beds and a pleasant paved<br />
patio area. There is also a vegetable plot, water tap and oil<br />
storage tank.<br />
Garage<br />
18'7"(5.66m) x 10'6"(3.20m) max<br />
Currently used as a store but very easily reinstated for<br />
vehicular access. With door to front and window to side.<br />
Viewing<br />
By appointment with J W <strong>Wood</strong> Estate Agents. - Please call<br />
our Bishop Auckland office on 01388 604 273.<br />
YOUR MORTGAGE<br />
When seeking a house it is essential that you obtain practical<br />
mortgage and financial guidance. Although a solicitor and a<br />
surveyor will be required later, your immediate need is<br />
independent mortgage advice. Mayflower Mortgages provide<br />
independent mortgage advice in a relaxed and friendly<br />
manner, combining their professionalism with some of the<br />
most sophisticated mortgage technology currently available.<br />
They can provide mortgage facilities, subject to status and<br />
survey.<br />
YOUR HOME MAY BE REPOSSESSED IF YOU DO NOT<br />
KEEP UP REPAYMENTS ON A MORTGAGE OR OTHER<br />
LOAN SECURED ON IT.<br />
Written quotations of credit terms available on request. A life<br />
assurance policy may be required.<br />
Durham | Chester-le-Street | Darlington | Bishop Auckland | Stanley | Consett | Stanhope
<strong>JW</strong> <strong>Wood</strong> and for vendors or lessors of this property, whose agents they are, give notice that:-<br />
• The mention of any appliances and/or services within the sales particulars does not imply they are in full and efficient working order;<br />
• The particulars are set out as a general outline only for the guidance of intended purchasers or lessees, and do not constitute, nor constitute part of, an offer or<br />
contract;<br />
• All descriptions, dimensions, reference to condition and necessary permissions for use and occupation, and other details are given without responsibility and any<br />
intending purchasers or tenants should not rely on them as statements or representations of fact but must satisfy themselves by inspection or otherwise as to the<br />
correctness of each of them;<br />
• No person in the employment of <strong>JW</strong> <strong>Wood</strong> has any authority to make or give any representation or warranty whatever in relation to this property.<br />
• Whilst we endeavour to make our sales particulars accurate and reliable, if there is anything of particular importance, contact the office and we will be pleased to<br />
check the information. Do so particularly if contemplating travelling some distance to view the property.<br />
To arrange a viewing of this property, telephone 01388 604273
128 Newgate Street Bishop Auckland County Durham DL14 7EH<br />
Tel: 01388 604 273 Fax: 01388 450 726 Email: bishop@jww.co.uk
Where to Find Us<br />
BISHOP AUCKLAND<br />
128 Newgate Street, Bishop Auckland DL14 7EH<br />
T: 01388 604 273 F: 01388 450 726<br />
E: bishop@jww.co.uk<br />
CHESTER LE STREET<br />
3 Front Street, Chester-le-Street DH3 3BQ<br />
T: 0191 388 7245 F: 0191 387 1714<br />
E: chester@jww.co.uk<br />
CONSETT<br />
16 Middle Street, Consett DH8 5QJ<br />
T: 01207 502 109 F: 01207 591 921<br />
E: consett@jww.co.uk<br />
DARLINGTON<br />
22 Duke Street, Darlington DL3 7UT<br />
T: 01325 485 151 F: 01325 469 136<br />
E: darlington@jww.co.uk<br />
DURHAM<br />
7 Old Elvet, Durham City DH1 3HL<br />
T: 0191 386 9921 F: 0191 386 0088<br />
E: durham@jww.co.uk<br />
STANHOPE<br />
6 Dales Terrace, Stanhope DL13 2XH<br />
T: 01388 528 184 F: 01388 528 184<br />
E: stanhope@jww.co.uk<br />
STANLEY<br />
91 Front Street, Stanley DH9 0TB<br />
T: 01207 235 221 F: 01207 239 944<br />
E: stanley@jww.co.uk<br />
COMMERCIAL<br />
7 Old Elvet, Durham City DH1 3HL<br />
T: 0191 383 9930 F: 0191 384 9581<br />
E: commercial@jww.co.uk<br />
LETTINGS<br />
7 Old Elvet, Durham City DH1 3HL<br />
T: 0191 383 0184 F: 0191 384 9581<br />
E: lettings@jww.co.uk<br />
SURVEY & VALUATION<br />
7 Old Elvet, Durham City DH1 3HL<br />
T: 0191 383 0369 F: 0191 386 6322<br />
E: survey@jww.co.uk<br />
NEW HOMES<br />
7 Old Elvet, Durham City DH1 3HL<br />
T: 0191 386 5552 F: 0191 386 0088<br />
E: newhomes@jww.co.uk<br />
HOMEMOVE SERVICES<br />
7 Old Elvet, Durham City DH1 3HL<br />
T: 0191 383 2161 F: 0191 386 6322<br />
E: l.holmes@hms-ne.co.uk<br />
<strong>JW</strong> <strong>Wood</strong> and for vendors or lessors of this property, whose agents they are, give notice that:-<br />
• The mention of any appliances and/or services within the sales particulars does not imply they are in full and efficient working order;<br />
• The particulars are set out as a general outline only for the guidance of intended purchasers or lessees, and do not constitute, nor constitute part of, an offer or<br />
contract;<br />
• All descriptions, dimensions, reference to condition and necessary permissions for use and occupation, and other details are given without responsibility and any<br />
intending purchasers or tenants should not rely on them as statements or representations of fact but must satisfy themselves by inspection or otherwise as to the<br />
correctness of each of them;<br />
• No person in the employment of <strong>JW</strong> <strong>Wood</strong> has any authority to make or give any representation or warranty whatever in relation to this property.<br />
• Whilst we endeavour to make our sales particulars accurate and reliable, if there is anything of particular importance, contact the office and we will be pleased to<br />
<strong>JW</strong> check <strong>Wood</strong> the and information. for vendors Do or so lessors particularly of this if property, contemplating whose travelling agents they some are, distance give notice to view that:- the property.<br />
• The mention of any appliances and/or services within the sales particulars does not imply they are in full and efficient working order;<br />
• The particulars are set out as a general outline only for the guidance of intended purchasers or lessees, and do not constitute, nor constitute part of, an offer or<br />
contract;<br />
• All descriptions, dimensions, reference to condition and necessary permissions for use and occupation, and other details are given without responsibility and any<br />
intending purchasers or tenants should not rely on them as statements or representations of fact but must satisfy themselves by inspection or otherwise as to the<br />
correctness of each of them;<br />
• No person in the employment of <strong>JW</strong> <strong>Wood</strong> has any authority to make or give any representation or warranty whatever in relation to this property.<br />
• Whilst we endeavour to make our sales particulars accurate and reliable, if there is anything of particular importance, contact the office and we will be pleased to<br />
check the information. Do so particularly if contemplating travelling some distance to view the property.<br />
To arrange a viewing of this property, telephone 01388 604273
128 Newgate Street Bishop Auckland County Durham DL14 7EH<br />
Tel: 01388 604 273 Fax: 01388 450 726 Email: bishop@jww.co.uk



