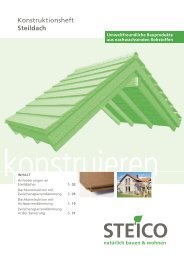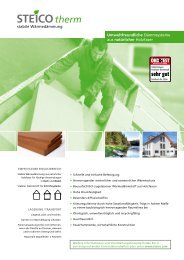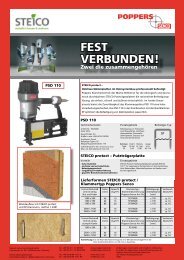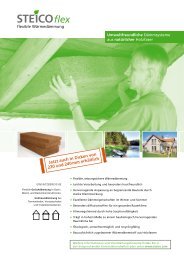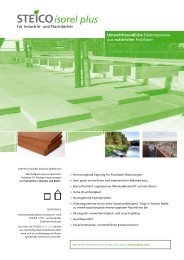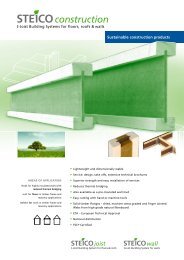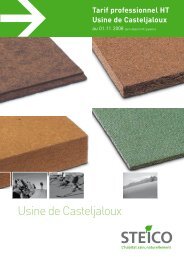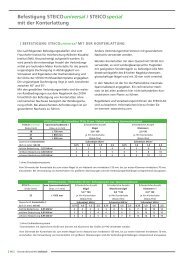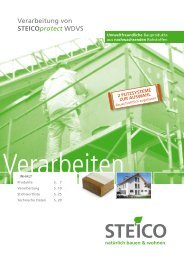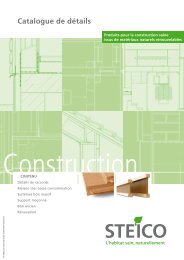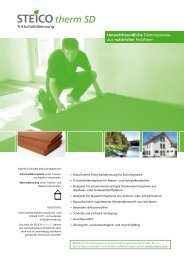Technical Guide STEICO construction
Technical Guide STEICO construction
Technical Guide STEICO construction
You also want an ePaper? Increase the reach of your titles
YUMPU automatically turns print PDFs into web optimized ePapers that Google loves.
| Ground floor details<br />
Joists to be designed to service class 2<br />
GF1 <strong>STEICO</strong>joist parallel to wall<br />
Sealant<br />
DPC<br />
<strong>STEICO</strong>joist<br />
Minimum<br />
150 mm<br />
Air flow<br />
Minimum 150 mm<br />
<br />
GF2 <strong>STEICO</strong>joist bearing on external wall<br />
DPC<br />
<br />
Minimum<br />
150 mm<br />
Masonry hanger<br />
Sealant<br />
<strong>STEICO</strong>joist<br />
Granular fill<br />
Wall designed to<br />
building designer‘s<br />
requirements<br />
<br />
Perforated drain<br />
External cavity wall<br />
Min. 150 mm<br />
Span direction<br />
Treated wall plate<br />
DPC<br />
Minimum 75 mm to DPC<br />
Intermediate support with<br />
cross ventilation<br />
Subfloor ground level to fall to outlet / drain<br />
GF3 <strong>STEICO</strong>joist bearing on external wall<br />
<br />
Joists may be built in or supported<br />
on hangers. Consideration<br />
must be given to prevent ingress<br />
of water.<br />
Sealant<br />
DPC<br />
Minimum<br />
150 mm<br />
Span direction<br />
DPC<br />
DPC<br />
Minimum 150 mm<br />
Intermediate support with<br />
cross ventilation<br />
External cavity wall<br />
Subfloor ground level to fall to outlet / drain (see drainage notes)<br />
26<br />
<strong>Technical</strong> <strong>Guide</strong> <strong>STEICO</strong> <strong>construction</strong>



