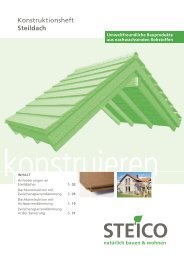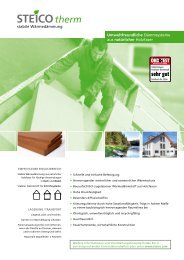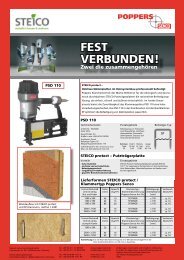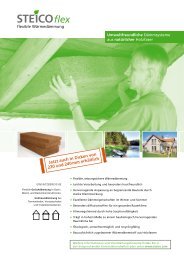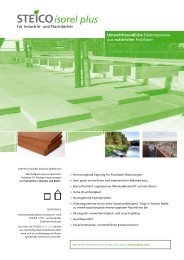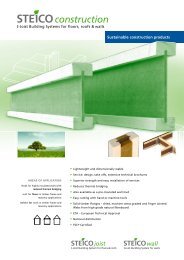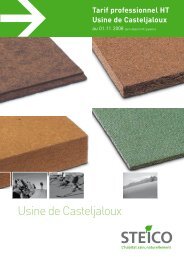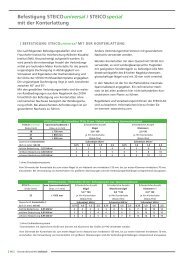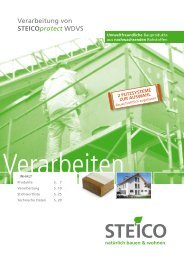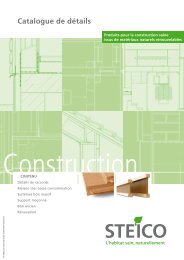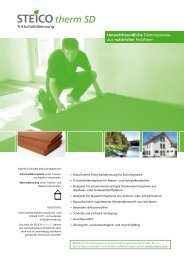Technical Guide STEICO construction
Technical Guide STEICO construction
Technical Guide STEICO construction
You also want an ePaper? Increase the reach of your titles
YUMPU automatically turns print PDFs into web optimized ePapers that Google loves.
| Roof <strong>construction</strong> Details<br />
R4c Bevelled wallplate at eaves<br />
R5a Bevelled wallplate at eaves<br />
<strong>STEICO</strong>joist<br />
or LVL / Glulam<br />
blocking<br />
Joist connected to<br />
bevelled wallplate<br />
using 2<br />
no. 3.35 * 90 mm<br />
through each<br />
bottom flange<br />
<strong>STEICO</strong>joist or<br />
LVL / Glulam<br />
blocking<br />
Joist connected<br />
to bevelled wallplate<br />
using 2 no.<br />
3.35 * 90 mm through<br />
each bottom flange<br />
Web stiffener required<br />
both sides<br />
Bevelled support<br />
plate nailed to ridge<br />
beam or wall plates<br />
Framing anchors<br />
fixed to both sides<br />
of each joist<br />
Bevelled web stiffener may be required both sides<br />
Ventilation holes may be drilled in<br />
the blocking where required<br />
Bevelled support<br />
plate nailed to ridge<br />
beam or wall plates<br />
Twisted strap for<br />
slopes over 18°<br />
R5b Bevelled wallplate at eaves R6 Birdsmouth cut at eaves<br />
<strong>STEICO</strong>joist or<br />
LVL / Glulam<br />
blocking<br />
Bevelled web stiffener may<br />
be required both sides<br />
Joist connected to<br />
bevelled wallplate<br />
using 2<br />
no. 3.35 * 90 mm<br />
through each<br />
bottom flange<br />
Bevelled support<br />
plate nailed to ridge<br />
beam or wall plates<br />
Do not cut beyond<br />
inside face<br />
of bearing<br />
Bevelled web stiffener<br />
required both sides<br />
<strong>STEICO</strong>joist or<br />
LVL / Glulam<br />
blocking<br />
Ventilation holes may be<br />
drilled in the blocking<br />
where required<br />
Maximum overhang limited<br />
to 1/3 of the adjacent span<br />
or less than 600 mm<br />
Birdsmouth cut to be<br />
checked by a qualified<br />
engineer<br />
Ventilation holes may be<br />
drilled in the blocking<br />
where required<br />
R7 <strong>STEICO</strong>joist cut to form eaves R8 Site fitted overhangs<br />
<strong>STEICO</strong>joist or<br />
LVL / Glulam<br />
blocking<br />
Bevelled web stiffener<br />
required both sides<br />
<strong>STEICO</strong>joist or<br />
LVL / Glulam blocking<br />
1200 mm Minimum<br />
38 * 89 mm timber cut to fit.<br />
Fixed with 3.35 * 65 mm nails<br />
at 150 mm centres, clenched<br />
Bevelled support<br />
plate nailed to<br />
ridge beam or<br />
wall plates<br />
Cut to end short<br />
of bearing<br />
Maximim overhang limited to 1/3 of the rafter span or less<br />
than 600 mm.<br />
Bevelled support plate<br />
nailed to ridge beam or<br />
wall plates<br />
Bevelled web stiffener<br />
required both sides<br />
Solid timber block<br />
600 mm Maximum<br />
Ventilation holes may be drilled<br />
in the blocking where required<br />
32 <strong>Technical</strong> <strong>Guide</strong> <strong>STEICO</strong> <strong>construction</strong>



